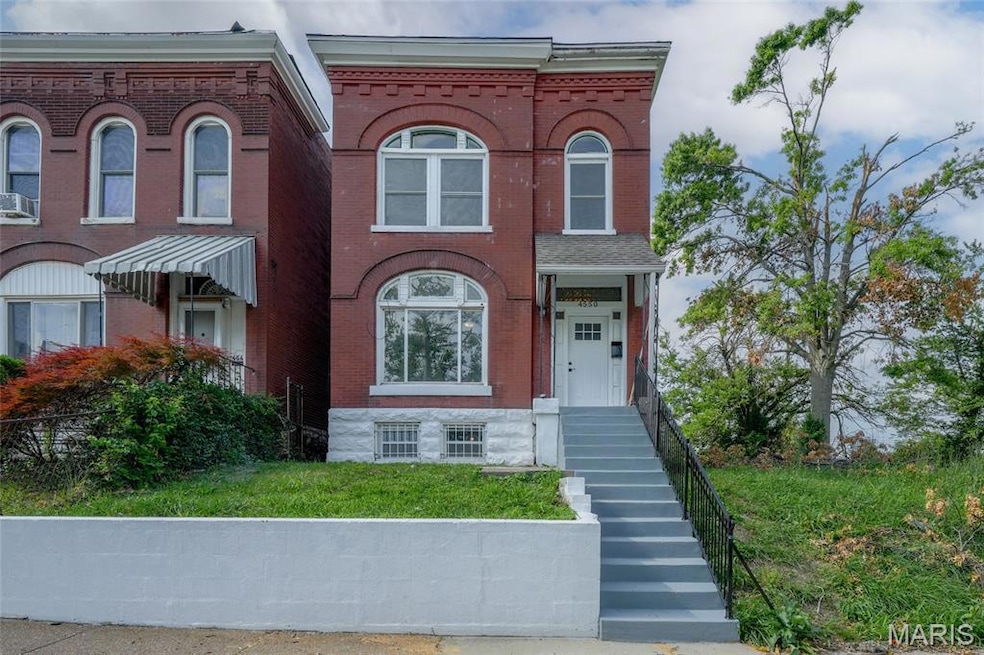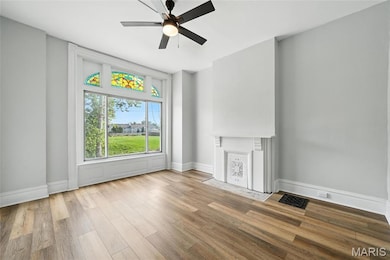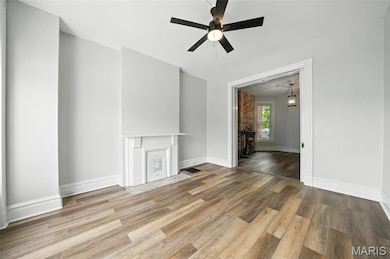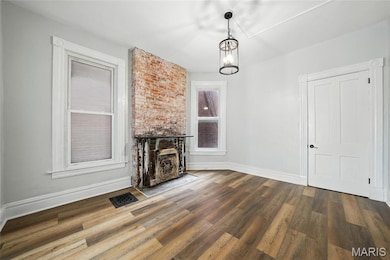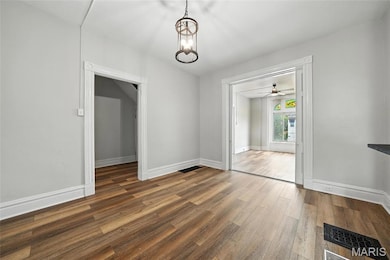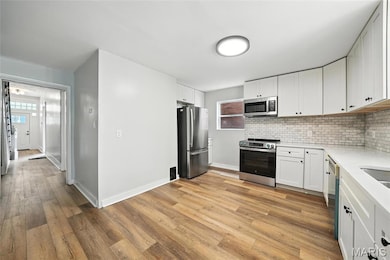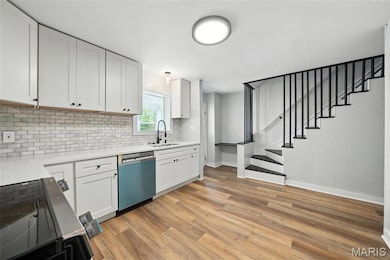4550 Enright Ave Saint Louis, MO 63108
Lewis Place NeighborhoodHighlights
- Dining Room with Fireplace
- Victorian Architecture
- High Ceiling
- Wood Flooring
- Sun or Florida Room
- Granite Countertops
About This Home
This fully renovated Victorian home is a must-see, thoughtfully updated from top to bottom while preserving its original charm. The roof is brand new. Tall ceilings, large windows, and abundant natural light create a welcoming atmosphere throughout. The living room has character with its stained-glass details and decorative fireplace, while exposed brick in the dining room adds warmth and personality. The beautiful new kitchen features classic white cabinets, a marble tile backsplash, stainless steel appliances, and plenty of space for cooking and entertaining. Upstairs, you'll find a spacious primary bedroom with stunning windows, and two additional bedrooms offering flexibility for guests, work, or play. A bright sunroom is perfect for enjoying a cup of coffee and a good book. Every detail feels fresh, clean, and ready for you. Even the painted basement offers additional storage or future project potential. The location is ideal, just minutes from the Delmar Loop, Forest Park, The Delmar Maker's District, and the heart of the Central West End.
Home Details
Home Type
- Single Family
Year Built
- Built in 1890 | Remodeled
Lot Details
- 3,550 Sq Ft Lot
- Lot Dimensions are 25'x143'x25'x143'
- Back Yard
- Historic Home
Parking
- Off-Street Parking
Home Design
- Victorian Architecture
- Brick Exterior Construction
Interior Spaces
- 1,720 Sq Ft Home
- 2-Story Property
- Historic or Period Millwork
- High Ceiling
- Ceiling Fan
- Decorative Fireplace
- Entrance Foyer
- Living Room with Fireplace
- Dining Room with Fireplace
- 2 Fireplaces
- Formal Dining Room
- Sun or Florida Room
Kitchen
- Portable Dishwasher
- Granite Countertops
- Disposal
Flooring
- Wood
- Luxury Vinyl Plank Tile
- Luxury Vinyl Tile
Bedrooms and Bathrooms
- 3 Bedrooms
Unfinished Basement
- Basement Fills Entire Space Under The House
- Laundry in Basement
Home Security
- Home Security System
- Fire and Smoke Detector
Schools
- Jefferson Elem. Elementary School
- Yeatman-Liddell Middle School
- Sumner High School
Utilities
- Forced Air Heating and Cooling System
- No Utilities
- High Speed Internet
Community Details
- No Home Owners Association
Listing and Financial Details
- Property Available on 11/10/25
- 12 Month Lease Term
- Assessor Parcel Number 3760-00-0300-0
Map
Source: MARIS MLS
MLS Number: MIS25075540
APN: 3760-00-0300-0
- 4527 Enright Ave
- 4726 Kensington Place
- 4434 Enright Ave
- 4 Lewis Place
- 4709 Lewis Place
- 4449 Olive St Unit 103
- 4614 Newberry Terrace
- 4701 Westminster Place
- 4056 Enright Ave
- 748 N Euclid Ave
- 4371 W Belle Place
- 743 N Euclid Ave
- 4901 Washington Blvd Unit 2C
- 4901 Washington Ave Unit 2A
- 4530 Mcpherson Ave Unit 2E
- 4530 Mcpherson Ave Unit 1E
- 4512 Mcpherson Ave Unit 1W
- 4500 Mcpherson Ave Unit 2W
- 429 N Euclid Ave
- 377 N Taylor Ave Unit 1S
- 4466 Olive St
- 625 N Euclid Ave
- 4901 Washington Blvd Unit 3A
- 4910 Washington Blvd Unit 2
- 4436 Mcpherson Ave Unit A
- 4497 Pershing Ave
- 4404 Mcpherson Ave
- 4398 Mcpherson Ave
- 4390 Mcpherson Ave
- 4466 Greenwich Ct
- 4266 Washington Blvd
- 4266 Washington Ave
- 7 Maryland Plaza
- 4355 Maryland Ave Unit 130
- 4376 Maryland Ave Unit a5
- 4317 Maryland Ave Unit 1W
- 4615 Lindell Blvd
- 4643 Lindell Blvd
- 4224 Westminster Place
- 4482 Lindell Blvd
