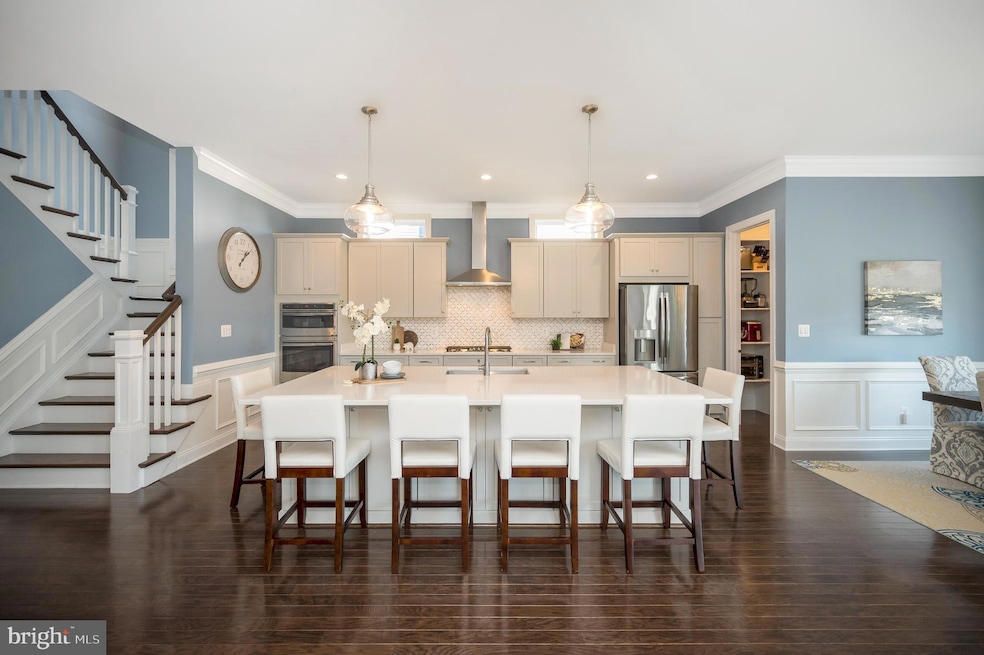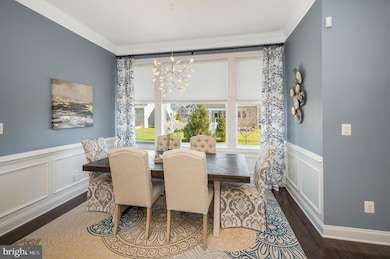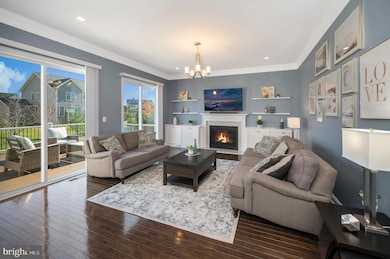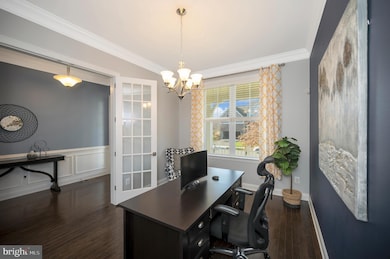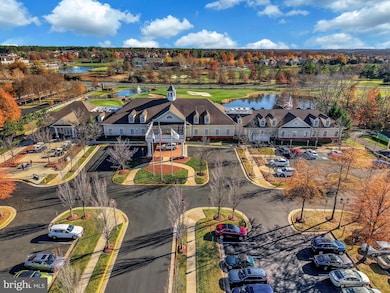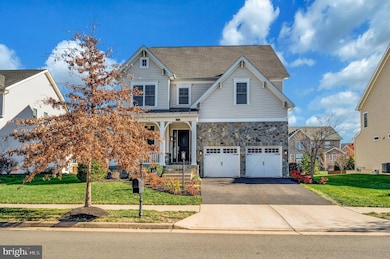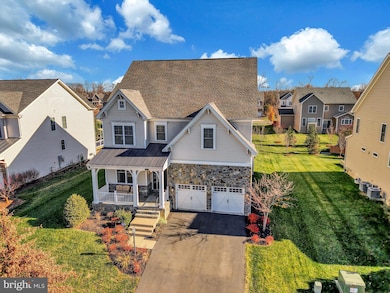
4550 Geyser Creek Loop Haymarket, VA 20169
Woolsey NeighborhoodEstimated payment $6,438/month
Highlights
- Very Popular Property
- Pier or Dock
- Fitness Center
- Samuel L. Gravely Jr. Elementary School Rated A-
- Golf Club
- Gourmet Kitchen
About This Home
Luxury is more than square footage. It’s a feeling. A rhythm. A standard of ease and refinement that elevates the everyday. At 4550 Geyser Creek Loop, that standard is not just met, but surpassed. This custom-crafted home, located in the prestigious, gated Dominion Valley Country Club, offers the perfect convergence of form, function, and resort-style living—engineered for those who work hard and expect their home to deliver the same. From the outside, the home presents with timeless Craftsman details: a covered front porch, crisp trim lines, subtle architectural balance and manicured landscaping. Once you step inside the true character of the home comes to life. Hardwood floors stretch across the main level, setting the tone for a home that is equal parts elegant and durable. Ceilings soar to 10 feet on the first floor enhancing the sense of openness and light. The entry foyer is a formal introduction to the home, bordered with chair rails, crown molding, and shadow-box trim details that extend a warm welcome. Off the foyer sits a flex room or office, ideal for working from home, music lessons, or formal library needs. Framed by French doors and oversized windows, this room is as functional as it is beautiful, offering the flexibility today’s professionals and families require. Beyond, the heart of the home unfolds: a sweeping great room that merges seamlessly with the kitchen and dining area. The great room features a gas fireplace, custom built-in cabinetry with display shelving, and recessed lighting. Natural light pours in through dual sliding glass doors, which lead directly to a Trex composite deck, an inviting no-maintenance outdoor living space. The adjacent gourmet kitchen is a chef’s delight and entertainer’s dream. Designed with both beauty and utility in mind, it features stainless steel appliances, including a gas cooktop with range hood, built-in microwave, and wall oven. The quartz countertops sparkle under pendant and recessed lighting, while a custom walk-in pantry keeps everything in its place. The oversized center island anchors the space, offering ample prep surface and casual seating for gatherings both impromptu and planned. A dedicated dining area is wrapped in natural light and finished with layered trim work, it offers a space that comfortably supports both weekday meals and holiday hosting. Nearby a thoughtfully placed mudroom connects to the 2-car garage and features a custom drop zone, perfect for keeping the bustle of daily life contained. A powder room completes the main level. Upstairs, nine-foot ceilings carry through all four newly carpeted bedrooms. The primary suite is a true retreat, complete with tray ceiling, dual walk-in closets, and a spa-inspired ensuite bath. Features include a semi-frameless glass walk-in shower with seat, a drying area, dual vanities, private water closet, and ceramic tile flooring. Bedroom 2 features a private en-suite bath, while Bedrooms 3 and 4 share a well-appointed hall bathroom with double sinks and a tub/shower combo. A large second-floor laundry room, with built-in cabinets, a utility sink, and hanging rack, adds convenience without sacrificing style. The finished basement expands your living possibilities. With zones for media, gaming, or quiet lounging, the space is anchored by a custom entertainment center and offers a full bathroom, Murphy bed, and second refrigerator—ideal for overnight guests or multi-generational living. A walk-up exit provides direct access to the backyard. Yet as luxurious as the home is, the real value may lie in the amenity rich community and year-round social calendar. Walk or bike to Market Square for groceries, coffee, restaurants, and essentials. Commuter routes are easily accessible via Route 15 and I-66. For those seeking newer construction, everyday function, and elevated lifestyle in a country club setting—this home delivers. Text “4550” to 540-515-5107 for a private tour.
Listing Agent
(540) 515-5107 garlandteam22@yahoo.com EXP Realty, LLC License #0225220105 Listed on: 11/17/2025

Home Details
Home Type
- Single Family
Est. Annual Taxes
- $8,903
Year Built
- Built in 2019
Lot Details
- 9,583 Sq Ft Lot
- Property is in excellent condition
- Property is zoned RPC
HOA Fees
- $204 Monthly HOA Fees
Parking
- 2 Car Direct Access Garage
- Front Facing Garage
- Garage Door Opener
- Driveway
- On-Street Parking
Home Design
- Craftsman Architecture
- Poured Concrete
- Shingle Roof
- Stone Siding
- Vinyl Siding
- Concrete Perimeter Foundation
Interior Spaces
- Property has 3 Levels
- Open Floorplan
- Built-In Features
- Chair Railings
- Crown Molding
- Tray Ceiling
- Ceiling height of 9 feet or more
- Recessed Lighting
- Pendant Lighting
- Fireplace Mantel
- Gas Fireplace
- Window Treatments
- French Doors
- Sliding Doors
- Insulated Doors
- Mud Room
- Entrance Foyer
- Great Room
- Family Room Off Kitchen
- Dining Room
- Home Office
- Recreation Room
- Utility Room
- Attic
Kitchen
- Gourmet Kitchen
- Walk-In Pantry
- Built-In Self-Cleaning Oven
- Cooktop with Range Hood
- Built-In Microwave
- Extra Refrigerator or Freezer
- Dishwasher
- Stainless Steel Appliances
- Kitchen Island
- Upgraded Countertops
- Disposal
Flooring
- Wood
- Carpet
- Ceramic Tile
- Luxury Vinyl Plank Tile
Bedrooms and Bathrooms
- 4 Bedrooms
- En-Suite Bathroom
- Walk-In Closet
- Bathtub with Shower
- Walk-in Shower
Laundry
- Laundry Room
- Front Loading Dryer
- Front Loading Washer
Partially Finished Basement
- Heated Basement
- Walk-Out Basement
- Basement Fills Entire Space Under The House
- Interior and Exterior Basement Entry
- Sump Pump
- Basement Windows
Home Security
- Home Security System
- Carbon Monoxide Detectors
- Fire and Smoke Detector
Outdoor Features
- Deck
- Porch
Schools
- Gravely Elementary School
- Ronald Wilson Regan Middle School
- Battlefield High School
Utilities
- Forced Air Heating and Cooling System
- Programmable Thermostat
- Underground Utilities
- 60 Gallon+ Natural Gas Water Heater
Listing and Financial Details
- Coming Soon on 12/25/25
- Tax Lot 74
- Assessor Parcel Number 7299-67-7354
Community Details
Overview
- $2,500 Capital Contribution Fee
- Association fees include pool(s), security gate, snow removal, trash, common area maintenance, management, recreation facility, reserve funds, road maintenance
- $99 Other Monthly Fees
- Dominion Valley Owners Association
- Built by TOLL BROTHERS
- Dominion Valley Country Club Subdivision, Fincastle Manor Floorplan
- Property Manager
Amenities
- Picnic Area
- Common Area
- Clubhouse
- Meeting Room
- Party Room
- Community Dining Room
- Recreation Room
Recreation
- Pier or Dock
- Golf Club
- Golf Course Community
- Golf Course Membership Available
- Tennis Courts
- Community Basketball Court
- Volleyball Courts
- Community Playground
- Fitness Center
- Community Indoor Pool
- Putting Green
- Jogging Path
- Bike Trail
Security
- Gated Community
Map
Home Values in the Area
Average Home Value in this Area
Tax History
| Year | Tax Paid | Tax Assessment Tax Assessment Total Assessment is a certain percentage of the fair market value that is determined by local assessors to be the total taxable value of land and additions on the property. | Land | Improvement |
|---|---|---|---|---|
| 2025 | $8,780 | $940,700 | $287,300 | $653,400 |
| 2024 | $8,780 | $882,900 | $262,600 | $620,300 |
| 2023 | $8,506 | $817,500 | $241,800 | $575,700 |
| 2022 | $8,848 | $788,600 | $202,900 | $585,700 |
| 2021 | $8,365 | $689,400 | $187,000 | $502,400 |
| 2020 | $9,365 | $604,200 | $159,700 | $444,500 |
| 2019 | $4,269 | $275,400 | $159,700 | $115,700 |
| 2018 | $1,898 | $157,200 | $157,200 | $0 |
| 2017 | $748 | $62,000 | $62,000 | $0 |
Property History
| Date | Event | Price | List to Sale | Price per Sq Ft | Prior Sale |
|---|---|---|---|---|---|
| 06/03/2019 06/03/19 | Sold | $616,733 | -0.4% | $206 / Sq Ft | View Prior Sale |
| 01/09/2019 01/09/19 | Pending | -- | -- | -- | |
| 10/31/2018 10/31/18 | For Sale | $618,995 | -- | $206 / Sq Ft |
Purchase History
| Date | Type | Sale Price | Title Company |
|---|---|---|---|
| Bargain Sale Deed | $621,733 | Westminster Title Agency Inc |
Mortgage History
| Date | Status | Loan Amount | Loan Type |
|---|---|---|---|
| Open | $610,471 | FHA |
About the Listing Agent

Our philosophy is simple: clients come first. We pledge to be in constant communication with our clients, keeping them fully informed throughout the entire buying or selling process. We believe that if you’re not left with an amazing experience, we haven’t done our job. We don’t measure success through achievements or awards, but through the satisfaction of our clients.
Renee's Other Listings
Source: Bright MLS
MLS Number: VAPW2107858
APN: 7299-67-7354
- 4355 Gravely Meadow Ct
- 4605 Besselink Way
- 15127 Kroll Ln
- 4622 Hull Dr
- 15266 Fog Mountain Cir
- 4664 Allens Mill Blvd
- 15691 Alderbrook Dr
- 5108 Peyton Chapel Dr
- 4410 Dogwood Tree Ct
- 15100 Heather Mill Ln Unit 407
- 15110 Heather Mill Ln Unit 201
- 15201 Royal Crest Dr Unit 407
- 15211 Royal Crest Dr Unit 405
- 5243 Canyon Creek Way
- 15251 Royal Crest Dr Unit 306
- 15251 Royal Crest Dr Unit 103
- 5226 Canyon Creek Way
- 5124 Faldo Dr
- 15463 Legacy Way
- 5128 Faldo Dr
- 15224 Grigsby Place
- 15221 Londons Bridge Rd
- 5363 Yorktown Run Ct
- 5634 Annenberg Ct
- 5736 Caribbean Ct
- 15509 Mellon Ct
- 5890 Tulloch Spring Ct
- 15269 Cartersville Ct
- 6153 Aster Haven Cir Unit 57
- 15426 Rosemont Manor Dr Unit 1
- 6161 Popes Creek Place
- 14997 Walter Robinson Ln
- 15139 Jaxton Square Ln
- 14750 Jordan Ln
- 6713 Karter Robinson Dr
- 6528 Atkins Way
- 6711 Selbourne Ln
- 15981 Marsh Place
- 15983 Marsh Place
- 6729 Emmanuel Ct
