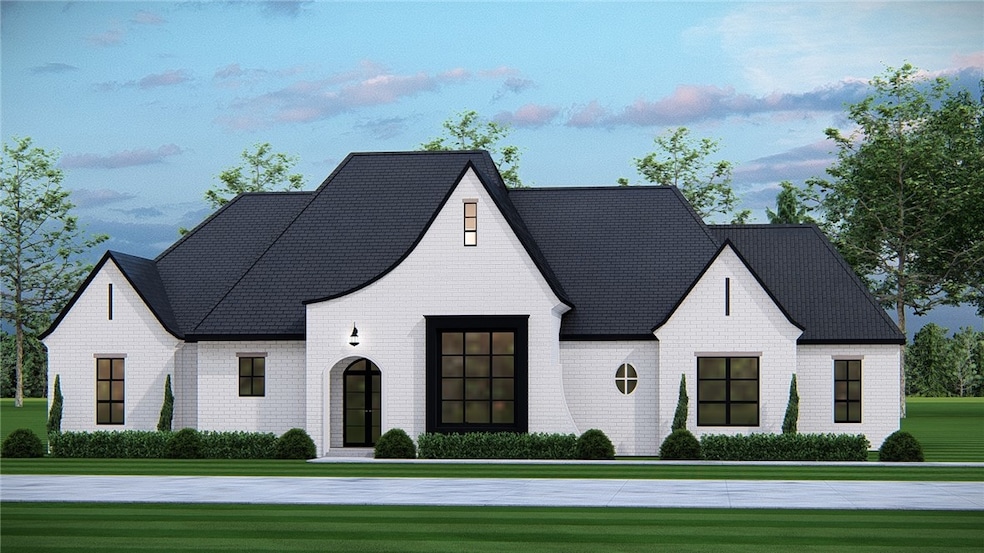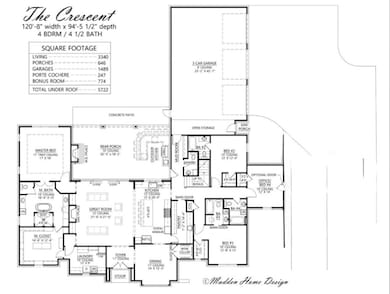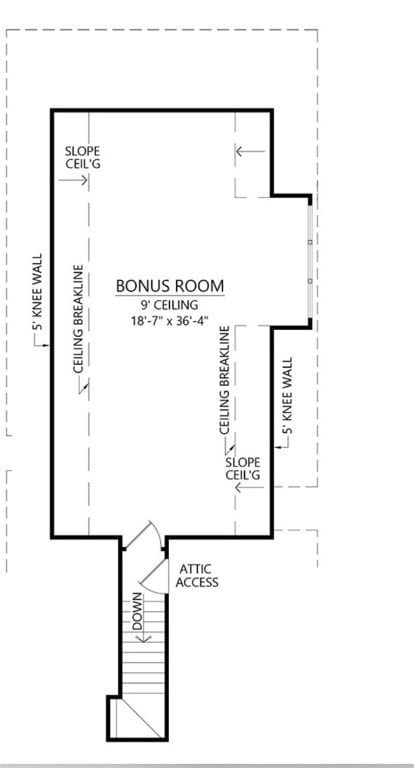4550 Harrogate Ln Auburn, AL 36830
Estimated payment $9,544/month
Total Views
5,040
4
Beds
4.5
Baths
4,114
Sq Ft
$376
Price per Sq Ft
Highlights
- New Construction
- Main Floor Primary Bedroom
- Brick Veneer
- Wood Flooring
- Attached Garage
- Cooling Available
About This Home
Introducing The Crescent by Madden — a graceful blend of French Country and Modern style. This 4-bedroom, 5.5 bath residence spans ~3,340 sq ft of living space, plus a spacious 3-car garage and bonus room with 774 sf. You’ll love the generous porch areas, open flow, and the opportunity to personalize finishes. Perfect for entertaining or enjoying quiet family nights, this plan delivers elegance and comfort with its expansive layout. Renderings are for illustration: final plans subject to selection and modification.
Home Details
Home Type
- Single Family
Year Built
- Built in 2025 | New Construction
Lot Details
- 1.02 Acre Lot
Parking
- Attached Garage
Home Design
- Brick Veneer
- Slab Foundation
- Clapboard
Interior Spaces
- 4,114 Sq Ft Home
- 1.5-Story Property
- Ceiling Fan
Kitchen
- Oven
- Gas Cooktop
- Microwave
- Dishwasher
- Disposal
Flooring
- Wood
- Ceramic Tile
Bedrooms and Bathrooms
- 4 Bedrooms
- Primary Bedroom on Main
- Garden Bath
Schools
- Auburn Early Education/Ogletree Elementary And Middle School
Utilities
- Cooling Available
- Heat Pump System
- Propane
Community Details
- Property has a Home Owners Association
- The Estates At Arbor Woods Subdivision
Map
Create a Home Valuation Report for This Property
The Home Valuation Report is an in-depth analysis detailing your home's value as well as a comparison with similar homes in the area
Property History
| Date | Event | Price | List to Sale | Price per Sq Ft |
|---|---|---|---|---|
| 09/16/2025 09/16/25 | For Sale | $1,545,000 | -- | $376 / Sq Ft |
Source: Lee County Association of REALTORS®
Source: Lee County Association of REALTORS®
MLS Number: 176678
Nearby Homes
- 2229 Bellevue Place
- 1142 Hogan Dr
- 1320 Oakmont Dr
- 601 Herbert Brown Rd
- 2 County Road 24
- County Road 24
- 17 Chewacla Ridge Trail
- 13 Rolling Oaks Ct
- 16 Chewacla Ridge Trail
- 20 Chewacla Ridge Trail
- 15 Chewacla Ridge Trail
- 14 Chewacla Ridge Trail
- 21 Chewacla Ridge Trail
- 10 Rolling Oaks Ct
- 9 Rolling Oaks Ct
- 18 Chewacla Ridge Trail
- 19 Chewacla Ridge Trail
- 8 Chewacla Ridge Trail
- 22 Chewacla Ridge Trail
- 24 Chewacla Ridge Trail
- 217 Black Swann Rd
- 461 Belmonte Dr
- 2029 S College St
- 703 Meagan Ln
- 802 W Longleaf Dr Unit 1Unit63
- 300 E Longleaf Dr
- 714 Berry Ln
- 202 W Longleaf Dr
- 190 E University Dr
- 1385 S Donahue Dr
- 154 E University Dr
- 1255 S College St
- 1131 S College St
- 652 Haley Ln
- 1363 Hampton Dr
- 1957 Wire Rd Unit Madison Park
- 1114 S College St Unit 2-104
- 591 E University Dr
- 1015 Stonegate Dr
- 2106 Moores Mill Rd Unit 204



