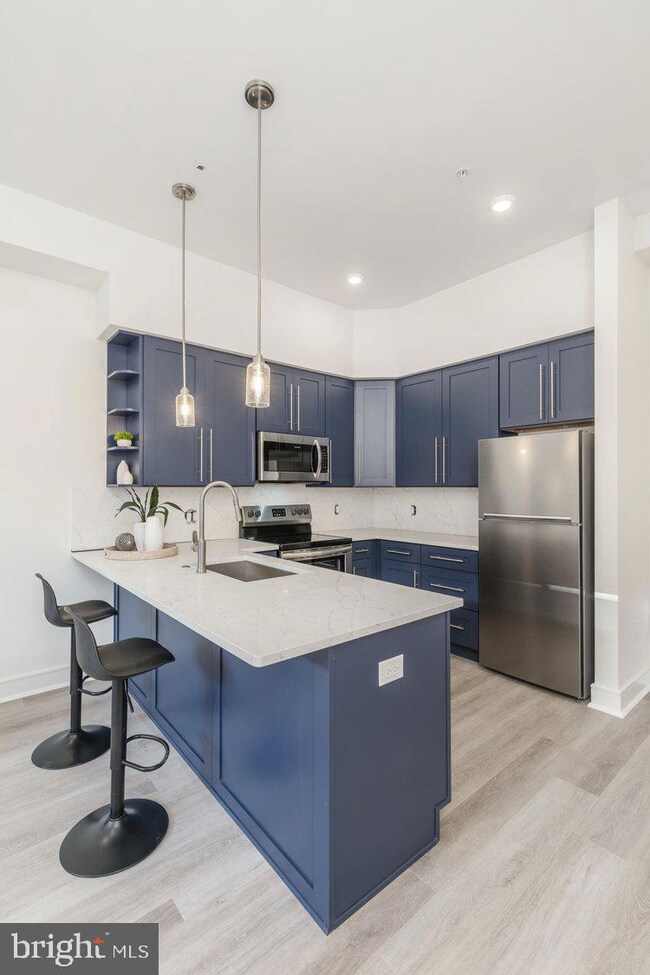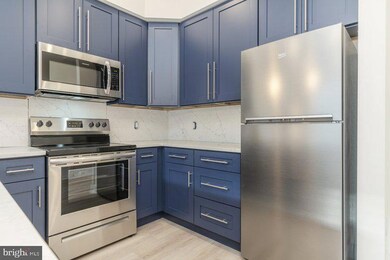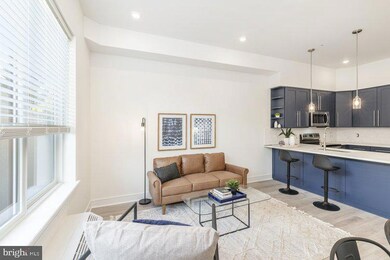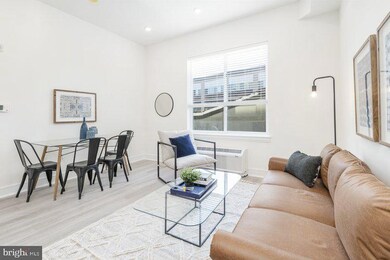4550 Mitchell St Unit 208 Philadelphia, PA 19128
Roxborough NeighborhoodHighlights
- 0.25 Acre Lot
- Dogs and Cats Allowed
- 4-minute walk to Gorgas Park
- Central Heating and Cooling System
About This Home
Now offering a free month! Introducing: The Aster! We're thrilled to welcome you to this contemporary, pet-friendly property in Manayunk. Nested on Mitchell Street, our luxury 38-unit building offers every amenity. The Aster features a ButterflyMX access, state-of-the-art fitness center, fire-side resident lounge, rooftop deck with spectacular views, fire pits, greenery and grilling area and Amazon lockers for secure package delivery. This prime location provides easy access to I76, the commercial thoroughfares of Manayunk and Roxborough, Gorgas, Wissahickon Valley, Fairmount Parks and SEPTA bus/regional rail routes. Parking is available in the adjacent lot for an additional cost. Renters pay for electricity and 35/mth per renter for water. Dogs and cats are welcome upon the Landlord's approval with a 350 non-refundable pet cleaning deposit for dogs +35/mth pet rent/cats 250 non-refundable +25/mth pet rent. Parking is avaiable across the street for 75/mth. *The price reflects 1.5mos free prorated over 16 months. If you want a 12 month lease, the market price is 2000/mth.
Listing Agent
(267) 239-7010 cristy@phillylivingmanagement.com Philly LMG, LLC License #RS331715 Listed on: 04/30/2025
Condo Details
Home Type
- Condominium
Year Built
- Built in 2023
Home Design
- Entry on the 4th floor
- Masonry
Interior Spaces
- 32,730 Sq Ft Home
- Property has 1 Level
- Washer and Dryer Hookup
Bedrooms and Bathrooms
- 2 Main Level Bedrooms
- 2 Full Bathrooms
Parking
- On-Street Parking
- Off-Site Parking
Accessible Home Design
- Accessible Elevator Installed
Utilities
- Central Heating and Cooling System
- Electric Water Heater
Listing and Financial Details
- Residential Lease
- Security Deposit $2,000
- No Smoking Allowed
- 12-Month Min and 20-Month Max Lease Term
- Available 10/1/25
- $60 Application Fee
- Assessor Parcel Number 881000236
Community Details
Overview
- Low-Rise Condominium
- Manayunk Subdivision
Pet Policy
- Limit on the number of pets
- Pet Deposit Required
- Dogs and Cats Allowed
Map
Source: Bright MLS
MLS Number: PAPH2477054
APN: 88-1000236
- 438 1/2 Leverington Ave
- 4531 Mitchell St
- 452 Green Ln
- 4620 Pechin St
- 451 Green Ln
- 6232 Ridge Ave
- 434-36 Conarroe St
- 350 Green Ln
- 4557 Manayunk Ave
- 375 Green Ln
- 481 Conarroe St
- 354 Ripka St
- 458 Lyceum Ave
- 517 Conarroe St
- 4381-83 Pechin St
- 335 Hermitage St Unit B
- 432 Martin St
- 259 Krams Ave
- 4475 Fleming St
- 359 Lyceum Ave
- 6174 Ridge Ave
- 6162 Ridge Ave Unit 202
- 6164 66 Ridge Ave Unit 301
- 345 Krams Ave Unit Krams Ave 1st Floor
- 6161 Ridge Ave
- 6157-61 Ridge Ave Unit 205
- 420 Conarroe St Unit 1
- 4541 Manayunk Ave Unit B - 2nd Floor
- 362 Ripka St Unit A
- 4585 Manayunk Ave
- 357 Hermitage St
- 389 Conarroe St
- 511 Conarroe St Unit REAR
- 344 Green Ln Unit 2
- 525 Green Ln
- 476 Lyceum Ave
- 340 Ripka St Unit 1st Floor
- 6064 Ridge Ave
- 312 Green Ln
- 4360 Pechin St







