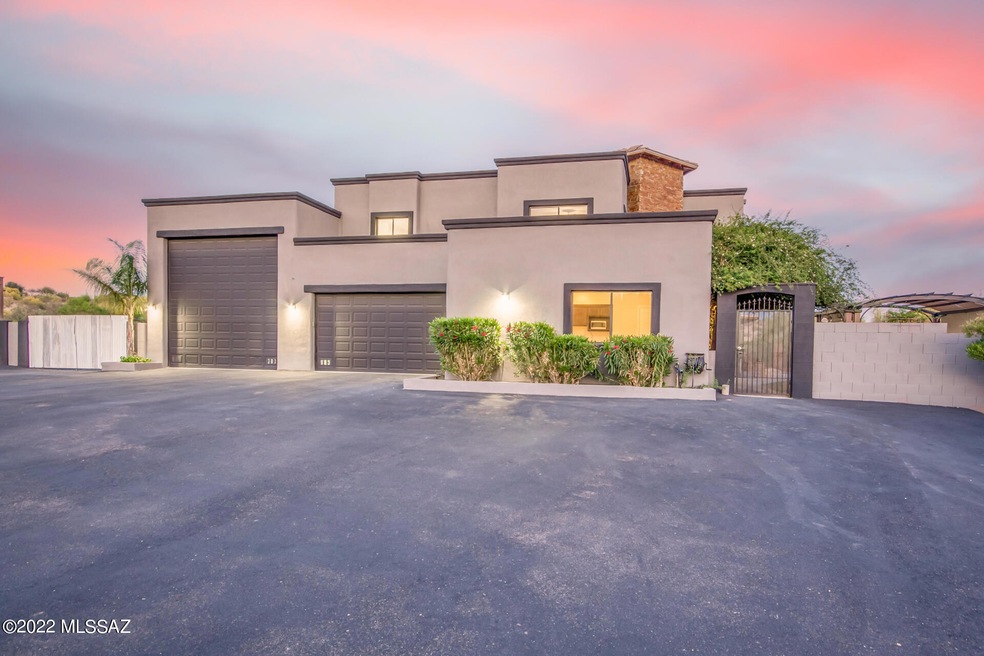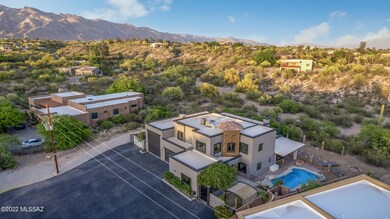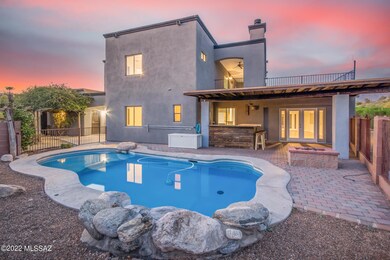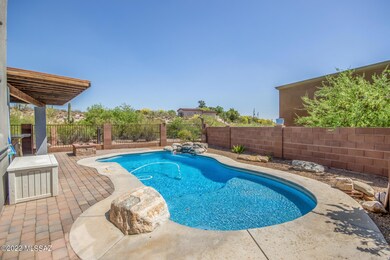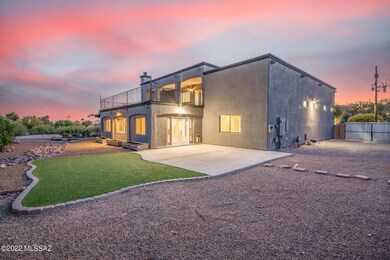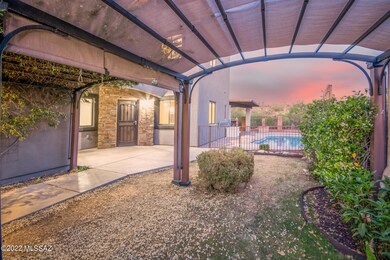
4550 N Camino Real Tucson, AZ 85718
Highlights
- Home Theater
- Private Pool
- RV Garage
- Davidson Elementary School Rated 9+
- 4 Car Garage
- RV Parking in Community
About This Home
As of January 2023Agent/Owner
Last Buyer's Agent
Mohannad Merheb
Tierra Antigua Realty
Home Details
Home Type
- Single Family
Est. Annual Taxes
- $7,607
Year Built
- Built in 2013
Lot Details
- 0.99 Acre Lot
- West Facing Home
- East or West Exposure
- Block Wall Fence
- Wire Fence
- Shrub
- Paved or Partially Paved Lot
- Garden
- Grass Covered Lot
- Back Yard
- Property is zoned Tucson - CR1
Property Views
- City
- Mountain
Home Design
- Contemporary Architecture
- Frame With Stucco
- Built-Up Roof
Interior Spaces
- 3,867 Sq Ft Home
- 2-Story Property
- Entertainment System
- Shelving
- Vaulted Ceiling
- Ceiling Fan
- 2 Fireplaces
- Gas Fireplace
- Double Pane Windows
- Entrance Foyer
- Great Room
- Living Room
- Dining Area
- Home Theater
- Den
- Fire and Smoke Detector
Kitchen
- Breakfast Bar
- Walk-In Pantry
- Gas Range
- Microwave
- Dishwasher
- Stainless Steel Appliances
- Kitchen Island
- Granite Countertops
- Disposal
- Fireplace in Kitchen
Flooring
- Laminate
- Concrete
- Pavers
- Ceramic Tile
Bedrooms and Bathrooms
- 4 Bedrooms
- Walk-In Closet
- Maid or Guest Quarters
- 5 Full Bathrooms
- Solid Surface Bathroom Countertops
- Dual Vanity Sinks in Primary Bathroom
- Separate Shower in Primary Bathroom
- Bathtub with Shower
Laundry
- Laundry Room
- Electric Dryer Hookup
Parking
- 4 Car Garage
- Garage Door Opener
- Driveway
- RV Garage
Outdoor Features
- Private Pool
- Balcony
- Covered patio or porch
- Fireplace in Patio
- Outdoor Kitchen
- Built-In Barbecue
Location
- Flood Zone Lot
Schools
- Davidson Elementary School
- Doolen Middle School
- Catalina High School
Utilities
- Central Air
- Heat Pump System
- Electric Water Heater
- Septic System
Community Details
- Catalina Foothills Estates No. 2 Subdivision
- The community has rules related to deed restrictions
- RV Parking in Community
Ownership History
Purchase Details
Home Financials for this Owner
Home Financials are based on the most recent Mortgage that was taken out on this home.Purchase Details
Home Financials for this Owner
Home Financials are based on the most recent Mortgage that was taken out on this home.Purchase Details
Home Financials for this Owner
Home Financials are based on the most recent Mortgage that was taken out on this home.Purchase Details
Purchase Details
Purchase Details
Purchase Details
Purchase Details
Home Financials for this Owner
Home Financials are based on the most recent Mortgage that was taken out on this home.Purchase Details
Home Financials for this Owner
Home Financials are based on the most recent Mortgage that was taken out on this home.Similar Homes in Tucson, AZ
Home Values in the Area
Average Home Value in this Area
Purchase History
| Date | Type | Sale Price | Title Company |
|---|---|---|---|
| Warranty Deed | $900,000 | Pima Title | |
| Warranty Deed | $900,000 | New Title Company Name | |
| Cash Sale Deed | $78,000 | Title Security Agency | |
| Cash Sale Deed | $78,000 | Title Security Agency | |
| Cash Sale Deed | $169,715 | Ttise | |
| Trustee Deed | $363,705 | Tfnti | |
| Cash Sale Deed | $75,000 | Long Title Agency Llc | |
| Cash Sale Deed | $75,000 | Long Title Agency Llc | |
| Trustee Deed | $113,540 | Tfnti | |
| Interfamily Deed Transfer | -- | Title Security Agency Of Az | |
| Interfamily Deed Transfer | -- | Title Security Agency Of Az | |
| Interfamily Deed Transfer | -- | Security Title Agency Of Az | |
| Warranty Deed | $142,000 | Title Security Agency Of Az | |
| Interfamily Deed Transfer | -- | Security Title Agency Of Az | |
| Warranty Deed | $142,000 | Title Security Agency Of Az |
Mortgage History
| Date | Status | Loan Amount | Loan Type |
|---|---|---|---|
| Open | $702,000 | New Conventional | |
| Previous Owner | $790,500 | Construction | |
| Previous Owner | $60,000 | Unknown | |
| Previous Owner | $140,000 | Unknown | |
| Previous Owner | $140,000 | Unknown | |
| Previous Owner | $113,600 | Fannie Mae Freddie Mac |
Property History
| Date | Event | Price | Change | Sq Ft Price |
|---|---|---|---|---|
| 01/31/2023 01/31/23 | Sold | $900,000 | -6.7% | $233 / Sq Ft |
| 10/21/2022 10/21/22 | For Sale | $965,000 | +7.2% | $250 / Sq Ft |
| 02/25/2022 02/25/22 | Sold | $900,000 | -24.4% | $254 / Sq Ft |
| 02/18/2022 02/18/22 | Pending | -- | -- | -- |
| 01/20/2022 01/20/22 | Price Changed | $1,190,000 | -0.8% | $335 / Sq Ft |
| 12/22/2021 12/22/21 | For Sale | $1,200,000 | +1438.5% | $338 / Sq Ft |
| 06/04/2012 06/04/12 | Sold | $78,000 | -13.3% | $2 / Sq Ft |
| 06/04/2012 06/04/12 | Pending | -- | -- | -- |
| 07/06/2011 07/06/11 | For Sale | $90,000 | -- | $2 / Sq Ft |
Tax History Compared to Growth
Tax History
| Year | Tax Paid | Tax Assessment Tax Assessment Total Assessment is a certain percentage of the fair market value that is determined by local assessors to be the total taxable value of land and additions on the property. | Land | Improvement |
|---|---|---|---|---|
| 2024 | $7,647 | $67,104 | -- | -- |
| 2023 | $7,607 | $63,909 | $0 | $0 |
| 2022 | $7,607 | $60,865 | $0 | $0 |
| 2021 | $8,311 | $61,618 | $0 | $0 |
| 2020 | $8,285 | $61,618 | $0 | $0 |
| 2019 | $8,190 | $58,684 | $0 | $0 |
| 2018 | $8,276 | $55,230 | $0 | $0 |
| 2017 | $8,291 | $55,230 | $0 | $0 |
| 2016 | $8,661 | $57,453 | $0 | $0 |
| 2015 | $8,711 | $56,672 | $0 | $0 |
Agents Affiliated with this Home
-
K
Seller's Agent in 2023
Kyle Mokhtarian
Real Broker
(520) 207-7349
39 in this area
987 Total Sales
-
M
Buyer's Agent in 2023
Mohannad Merheb
Tierra Antigua Realty
-
M
Buyer's Agent in 2023
Mo Merheb
Tierra Antigua Realty
(520) 891-3377
7 in this area
21 Total Sales
-
M
Seller's Agent in 2022
Melanie Olson
Tierra Antigua Realty
(520) 443-0138
1 in this area
32 Total Sales
-
B
Seller Co-Listing Agent in 2022
Brent McMillan
Realty Executives Arizona Territory
-
A
Buyer's Agent in 2022
Andrew Fitzpatrick
Ochoa Realty & Property Management
Map
Source: MLS of Southern Arizona
MLS Number: 22227316
APN: 108-22-012N
- 4525 N Camino Escuela
- 2550 E River Rd Unit 7102
- 2550 E River Rd Unit 21105
- 4860 N Camino Real
- 2422 E Blue Diamond Dr
- 4355 N Camino Kino
- 2413 E Autumn Flower Dr
- 2012 E River Rd Unit 203
- 0000 N Camino Kino Unit 253
- 2000 E Campbell Terrace
- 2030 E River Rd Unit 204
- 2030 E River Rd Unit 101
- 1978 E Campbell Terrace
- 2018 E River Rd Unit 102
- 2018 E River Rd Unit 203
- 2032 E River Rd Unit 100
- 2028 E River Rd Unit 101
- 2028 E River Rd Unit 205
- 2010 E River Rd Unit 102
- 4519 N Camino Kino
