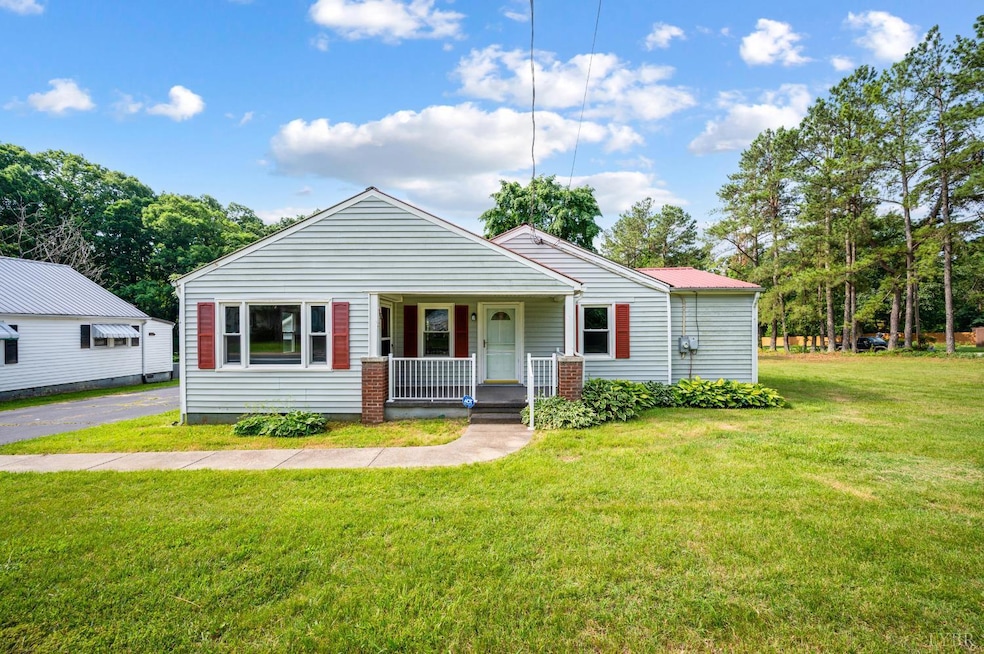
4550 Pumping Station Rd Appomattox, VA 24522
Estimated payment $1,287/month
Highlights
- Wood Flooring
- Bungalow
- Baseboard Heating
- Laundry Room
- Garden
- 1 Car Detached Garage
About This Home
Welcome to 4550 Pumping Station Rd! This charming 3-bedroom, 2-bath bungalow offers 1,288 square feet of comfortable living space on a generous .81-acre lot. Inside, you'll find beautiful hardwood and ceramic tile floors throughout. The home features a durable metal roof and includes a detached one-car garage for extra storage or parking. Enjoy peaceful country living with plenty of outdoor space, all while still being conveniently located. Don't miss your chance to own this move-in ready property! Seller will allow a credit for a heat pump to be installed. Sold As-Is, home inspections are welcome.
Home Details
Home Type
- Single Family
Est. Annual Taxes
- $509
Year Built
- Built in 1960
Lot Details
- 0.81 Acre Lot
- Garden
- Property is zoned SFD
Parking
- 1 Car Detached Garage
Home Design
- Bungalow
- Metal Roof
Interior Spaces
- 2 Full Bathrooms
- 1,288 Sq Ft Home
- 1-Story Property
- Wood Flooring
- Crawl Space
- Attic Access Panel
- Electric Range
- Laundry Room
Schools
- Appomattox Elementary School
- Appomattox Midl Middle School
- Appomattox High School
Utilities
- Window Unit Cooling System
- Baseboard Heating
- Electric Water Heater
- Septic Tank
- High Speed Internet
Community Details
- Net Lease
Listing and Financial Details
- Assessor Parcel Number 64A41E464A41E1
Map
Home Values in the Area
Average Home Value in this Area
Tax History
| Year | Tax Paid | Tax Assessment Tax Assessment Total Assessment is a certain percentage of the fair market value that is determined by local assessors to be the total taxable value of land and additions on the property. | Land | Improvement |
|---|---|---|---|---|
| 2025 | $509 | $80,800 | $10,500 | $70,300 |
| 2024 | $509 | $80,800 | $10,500 | $70,300 |
| 2023 | $509 | $80,800 | $10,500 | $70,300 |
| 2022 | $509 | $80,800 | $10,500 | $70,300 |
| 2021 | $509 | $80,800 | $10,500 | $70,300 |
| 2020 | $509 | $80,800 | $10,500 | $70,300 |
| 2019 | $512 | $78,700 | $9,600 | $69,100 |
| 2018 | $512 | $78,700 | $9,600 | $69,100 |
| 2017 | $512 | $78,700 | $9,600 | $69,100 |
| 2016 | $512 | $78,700 | $9,600 | $69,100 |
| 2014 | -- | $78,700 | $9,600 | $69,100 |
| 2013 | -- | $70,400 | $10,000 | $60,400 |
Property History
| Date | Event | Price | Change | Sq Ft Price |
|---|---|---|---|---|
| 08/25/2025 08/25/25 | Price Changed | $228,900 | -2.1% | $178 / Sq Ft |
| 07/21/2025 07/21/25 | Price Changed | $233,900 | -2.5% | $182 / Sq Ft |
| 06/12/2025 06/12/25 | For Sale | $239,900 | +83.1% | $186 / Sq Ft |
| 08/24/2021 08/24/21 | Sold | $131,000 | +4.8% | $102 / Sq Ft |
| 07/25/2021 07/25/21 | Pending | -- | -- | -- |
| 07/22/2021 07/22/21 | For Sale | $125,000 | -- | $97 / Sq Ft |
Purchase History
| Date | Type | Sale Price | Title Company |
|---|---|---|---|
| Deed | -- | -- |
Mortgage History
| Date | Status | Loan Amount | Loan Type |
|---|---|---|---|
| Open | $132,323 | Construction |
Similar Homes in Appomattox, VA
Source: Lynchburg Association of REALTORS®
MLS Number: 359883
APN: 64A4( 1)BKE 4
- 4597 Pumping Station Rd
- 4375 Pumping Station Rd
- 208 Lee Grant Ave
- 173 Pine Tag Ln
- 356 Ferguson St
- 310 Morton Ln
- 336 Somerset Dr
- 337 Virginia Ave
- 207 Sunnydale Ave
- 1670 Church St
- 26 acres Richmond Hwy
- 287 Harrell St
- 312 Walton Dr
- Lot 5 -2 Red House Rd
- Lot 4-2 Red House Rd
- Lot 3-2 Red House Rd
- Lot 2-2 Red House Rd
- Lot 1-2 Red House Rd
- 166 Dutch Ln
- 1110 Confederate Blvd
- 481 Midgett Farm Rd Unit 3
- 22 Slice Ln
- 123 Phelps Rd
- 115 Town Center Pkwy
- 1500 Main St
- 1329 Jefferson St
- 5156 Five Forks Rd
- 1220 Commerce St
- 1312 Church St
- 1016 Jefferson St Unit 5
- 1009 Jefferson St
- 920-926 Commerce St
- 400 12th St
- 1949 Sunnymeade Rd Unit B
- 1004 17th St Unit 3
- 1316 Harrison St
- 1411 Jackson St
- 712 12th St
- 410 Court St
- 1018 Wise St Unit ID1263780P






