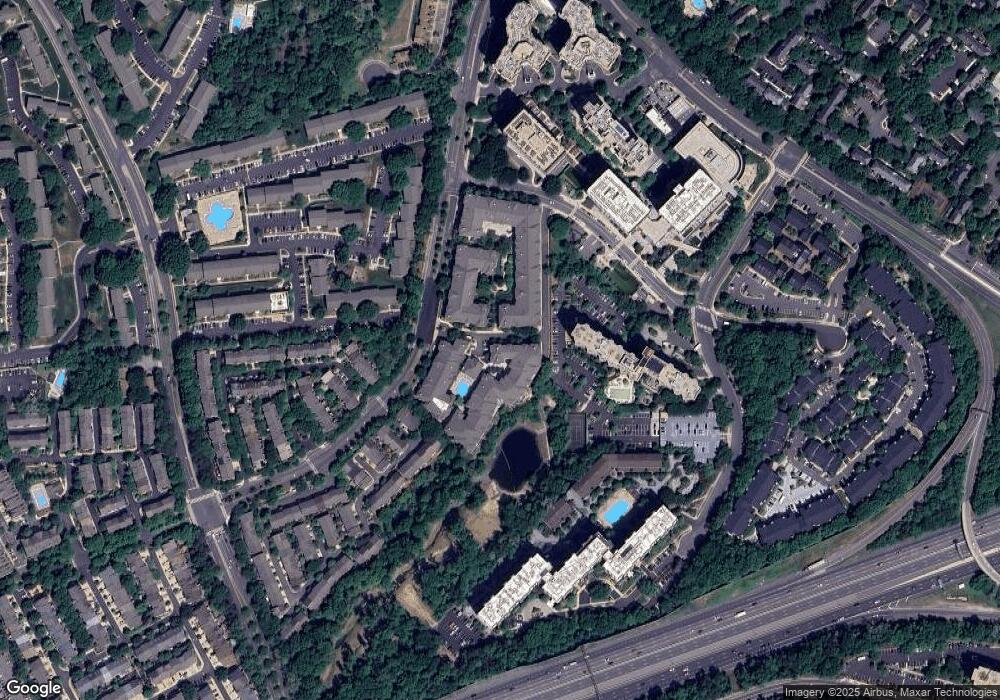4550 Strutfield Ln Unit 2306 Alexandria, VA 22311
Alexandria West NeighborhoodHighlights
- Fitness Center
- Open Floorplan
- Main Floor Bedroom
- Scenic Views
- Wood Flooring
- Upgraded Countertops
About This Home
Location, Location, Location! Right off of 395 at King Street in the heart of Alexandria! Easy access to the Pentagon, Potomac Yard, W & OD trail, Reagan National Airport, DASH, Metro, Capital Bike Share, Historic parks, walking trails, shopping, restaurants and so much more! If you prefer to leave the driving completely to others, there are 2 bus stops at the property, including an Express Metro bus line to the Pentagon Metro station.
Discover an exquisite living experience in this stunning freshly painted 1-bedroom, 1-bathroom apartment located in the prestigious Palazzo at Park Center. This beautifully designed unit features an open floor plan, enhanced by luxurious wood floors and upgraded countertops that create an inviting atmosphere. Enjoy the convenience of in-unit laundry and stainless steel appliances, including a self-cleaning oven and built-in microwave, perfect for culinary enthusiasts.
Step onto your private balcony and take in the serene views of lush trees and scenic vistas, providing a tranquil escape from the hustle and bustle. The community offers exceptional amenities, including a fitness center, outdoor pool, and a recreational center, ensuring a lifestyle of leisure and wellness.
With an availability date of October 29, 2025, and flexible lease terms ranging from 12 to 24 months, this property is ready to become your new sanctuary. Experience the perfect blend of comfort and luxury in a vibrant community that caters to your every need.
Listing Agent
(703) 244-9767 teambanks4U@gmail.com Samson Properties License #0225061514 Listed on: 10/18/2025

Condo Details
Home Type
- Condominium
Est. Annual Taxes
- $3,452
Year Built
- Built in 2000
Parking
- 1 Assigned Subterranean Space
Property Views
- Scenic Vista
- Woods
Home Design
- Entry on the 2nd floor
- Vinyl Siding
Interior Spaces
- 726 Sq Ft Home
- Property has 1 Level
- Open Floorplan
- Ceiling Fan
- Window Treatments
- Family Room
- Dining Room
Kitchen
- Eat-In Kitchen
- Electric Oven or Range
- Self-Cleaning Oven
- Built-In Microwave
- Ice Maker
- Dishwasher
- Stainless Steel Appliances
- Upgraded Countertops
- Disposal
Flooring
- Wood
- Carpet
Bedrooms and Bathrooms
- 1 Main Level Bedroom
- En-Suite Bathroom
- Walk-In Closet
- 1 Full Bathroom
- Bathtub with Shower
Laundry
- Laundry in unit
- Dryer
- Washer
Accessible Home Design
- Accessible Elevator Installed
- No Interior Steps
- Level Entry For Accessibility
Schools
- John Adams Elementary School
- Francis C Hammond Middle School
- Alexandria City High School
Utilities
- Forced Air Heating and Cooling System
- Vented Exhaust Fan
- Natural Gas Water Heater
Additional Features
- Balcony
- Property is in excellent condition
Listing and Financial Details
- Residential Lease
- Security Deposit $2,000
- $200 Move-In Fee
- Requires 1 Month of Rent Paid Up Front
- Tenant pays for minor interior maintenance, utilities - some
- The owner pays for association fees, parking fee
- Rent includes grounds maintenance, hoa/condo fee, HVAC maint, parking, sewer, snow removal, trash removal, water, common area maintenance, community center, pool maintenance
- No Smoking Allowed
- 12-Month Min and 24-Month Max Lease Term
- Available 10/29/25
- $50 Application Fee
- $100 Repair Deductible
- Assessor Parcel Number 011.04-0A-2306
Community Details
Overview
- Property has a Home Owners Association
- Association fees include common area maintenance, exterior building maintenance, lawn maintenance, parking fee, pool(s), recreation facility, reserve funds, road maintenance, sewer, snow removal, trash
- Low-Rise Condominium
- Palazzo At Park Center Condos
- Palazzo At Park Center Subdivision
Amenities
- Common Area
- Community Center
- Recreation Room
- Elevator
Recreation
- Fitness Center
- Community Pool
Pet Policy
- Pets allowed on a case-by-case basis
- Pet Deposit Required
Map
Source: Bright MLS
MLS Number: VAAX2050806
APN: 011.04-0A-2306
- 4560 Strutfield Ln Unit 1203
- 4561 Strutfield Ln Unit 3305
- 4561 Strutfield Ln Unit 3115
- 4561 Strutfield Ln Unit 3414
- 4551 Strutfield Ln Unit 4337
- 4551 Strutfield Ln Unit 4113
- 4551 Strutfield Ln Unit 4111
- 4551 Strutfield Ln Unit 4315
- 3307 Wyndham Cir Unit 3169
- 4692 Kirkpatrick Ln
- 3101 N Hampton Dr Unit 709
- 3101 N Hampton Dr Unit 407
- 4627 Knight Place
- 3309 Wyndham Cir Unit 3180
- 3309 Wyndham Cir Unit 2186
- 4628 Knight Place
- 3308 Wyndham Cir Unit 323
- 3311 Wyndham Cir Unit 1193
- 3311 Wyndham Cir Unit 1199
- 3315 Wyndham Cir Unit 1223
- 4550 Strutfield Ln Unit 2323
- 4561 Strutfield Ln Unit 3402
- 4551 Strutfield Ln Unit 4337
- 4401 Ford Ave
- 2801 Park Center Dr
- 4501 Ford Ave
- 3305 Wyndham Cir Unit 156
- 3307 Wyndham Cir Unit 3165
- 3307 Wyndham Cir Unit 2157
- 3101 N Hampton Dr Unit 1419
- 3101 N Hampton Dr Unit 911
- 3101 N Hampton Dr Unit 1504
- 3101 N Hampton Dr Unit 1214
- 3101 N Hampton Dr Unit 505
- 3101 N Hampton Dr Unit 814
- 3101 N Hampton Dr Unit 1009
- 4390 King St
- 3306 Wyndham Cir Unit 229
- 3306 Wyndham Cir Unit 326
- 3307 Wyndham Cir Unit 1168
