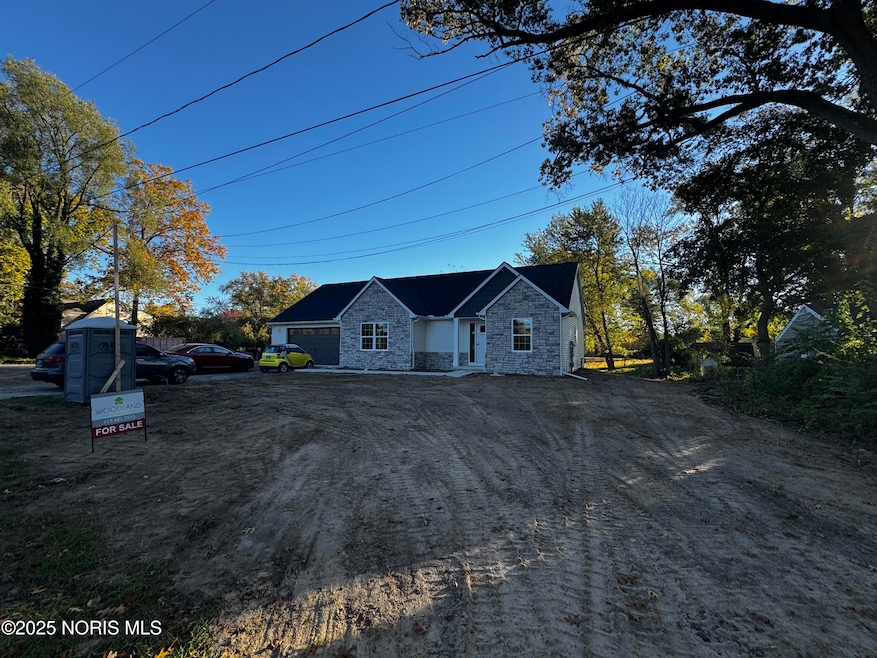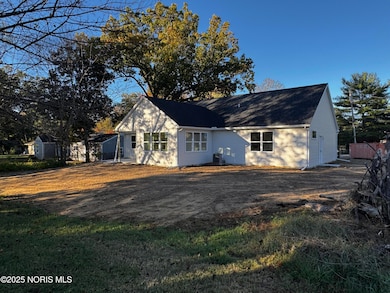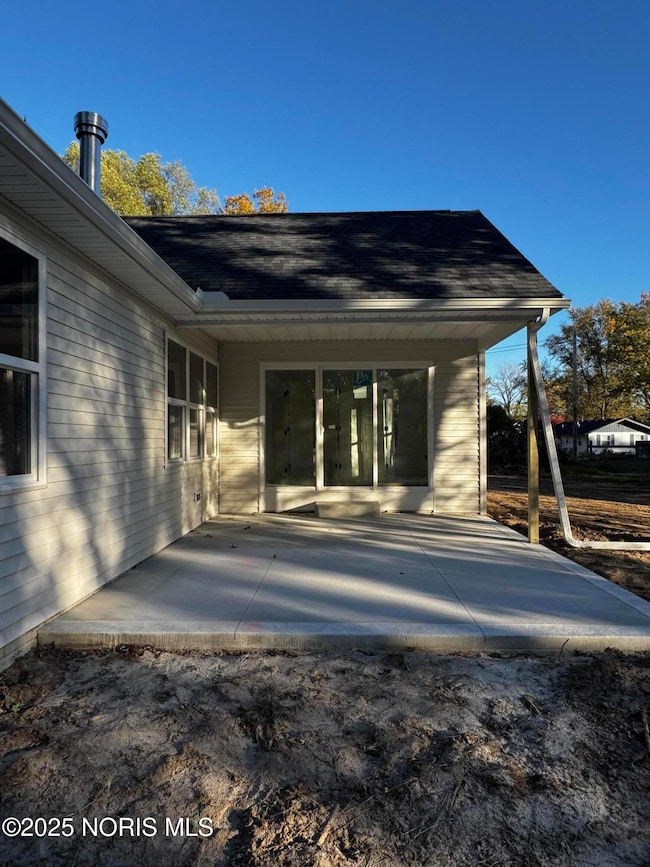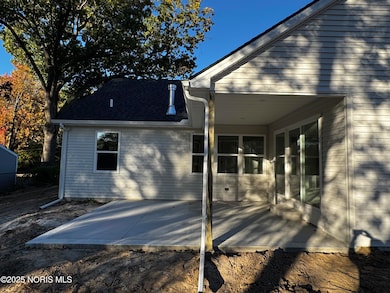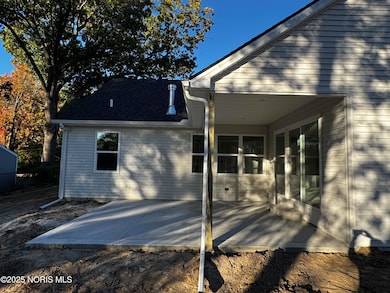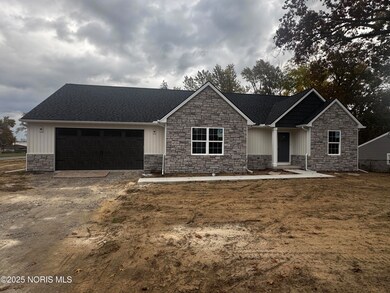4550 Vineyard Rd Toledo, OH 43623
Franklin Park NeighborhoodEstimated payment $2,314/month
Highlights
- New Construction
- Traditional Architecture
- Private Yard
- Sylvania Northview High School Rated A-
- Corner Lot
- Humidifier
About This Home
New construction by Woodland Custom Home Builders! This 1761 sq ft, 3 bed, 2 bath, 2 car garage w/flex room off the garage is located in Sylvania Township/Sylvania schools! This quite neighborhood is close to shopping and dining! This home will feature granite countertops, tile backsplash, ss appliances and black finishes throughout! Fireplace will have floor to ceiling stone w/a box mantle! Primary bath will have a tiled shower w/dual vanities. Laundry outside of primary. Sun room overlooking covered patio. Flex room off garage has many uses. Large corner lot that is a little under 1/2acre!
Home Details
Home Type
- Single Family
Est. Annual Taxes
- $531
Lot Details
- 0.33 Acre Lot
- Corner Lot
- Private Yard
Parking
- 2 Car Garage
- Garage Door Opener
- Driveway
Home Design
- New Construction
- Traditional Architecture
- Shingle Roof
- Vinyl Siding
- Stone
Interior Spaces
- 1,761 Sq Ft Home
- 1-Story Property
- Gas Fireplace
- Window Screens
- Living Room with Fireplace
- Fire and Smoke Detector
Kitchen
- Gas Range
- Microwave
- Dishwasher
- Disposal
Flooring
- Carpet
- Vinyl
Bedrooms and Bathrooms
- 3 Bedrooms
- 2 Full Bathrooms
Laundry
- Laundry Room
- Laundry on main level
- Washer and Electric Dryer Hookup
Schools
- Whiteford Elementary School
- Northview High School
Utilities
- Humidifier
- Forced Air Heating and Cooling System
- Heating System Uses Natural Gas
- Water Heater
- Cable TV Available
Community Details
- Scottdale Subdivision
Listing and Financial Details
- Home warranty included in the sale of the property
- Tax Lot 128,129,130
- Assessor Parcel Number 78-60541
Map
Home Values in the Area
Average Home Value in this Area
Tax History
| Year | Tax Paid | Tax Assessment Tax Assessment Total Assessment is a certain percentage of the fair market value that is determined by local assessors to be the total taxable value of land and additions on the property. | Land | Improvement |
|---|---|---|---|---|
| 2024 | $531 | $7,770 | $7,770 | -- |
| 2023 | $399 | $5,250 | $5,250 | $0 |
| 2022 | $400 | $5,250 | $5,250 | $0 |
| 2021 | $410 | $5,250 | $5,250 | $0 |
| 2020 | $386 | $4,375 | $4,375 | $0 |
| 2019 | $372 | $4,375 | $4,375 | $0 |
| 2018 | $310 | $4,375 | $4,375 | $0 |
| 2017 | $268 | $2,870 | $2,870 | $0 |
| 2016 | $263 | $8,200 | $8,200 | $0 |
| 2015 | $248 | $8,200 | $8,200 | $0 |
| 2014 | $239 | $2,770 | $2,770 | $0 |
| 2013 | $239 | $2,770 | $2,770 | $0 |
Property History
| Date | Event | Price | List to Sale | Price per Sq Ft |
|---|---|---|---|---|
| 06/19/2025 06/19/25 | For Sale | $429,900 | -- | $244 / Sq Ft |
Purchase History
| Date | Type | Sale Price | Title Company |
|---|---|---|---|
| Warranty Deed | $55,000 | None Listed On Document | |
| Quit Claim Deed | -- | None Listed On Document | |
| No Value Available | -- | -- |
Source: Northwest Ohio Real Estate Information Service (NORIS)
MLS Number: 6131630
APN: 78-60541
- 4557 Sadalia Rd
- 5004 Hunters Green Dr
- 4726 Sutton Place
- 5021 Rudgate Blvd
- 4806 Vineyard Rd
- 230 Southbridge Rd
- 5036 Valencia Dr
- 4943 Flanders Rd
- 4354 Corey Rd
- 4226 Corey Rd
- 4824 Skelly Rd
- 4811 Larkhaven Dr
- 4420 Rose Garden Dr
- 4259 Rose Garden Dr
- 4311 Garden Estates Dr
- 5220 S Oak Ct
- 4733 High Oaks Blvd
- 4754 Imperial Dr
- 4906 Pine Ridge Rd
- 4921 Pine Ridge Rd
- 4828 Whiteford Rd
- 4668 Talmadge Rd Unit 4676 Talmadge Rd Apt 1D
- 4125 W Sylvania Ave
- 3947 W Sylvania Ave Unit 5
- 4430 N Holland Sylvania Rd
- 4615 N Holland Sylvania Rd
- 4137 Secor Rd
- 5123 Secor Rd
- 4114 Secor Rd
- 5856 Acres Rd Unit 6B
- 3519 Secor Rd
- 5610 Hogan Ave Unit 19
- 2704 Westmar Ct
- 5635 Secor Rd
- 3401 Alexis Rd
- 3072 Carskaddon Ave
- 4215 N Mccord Rd
