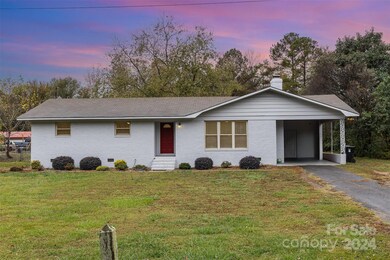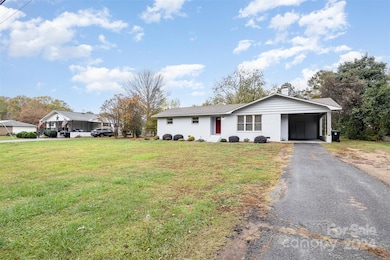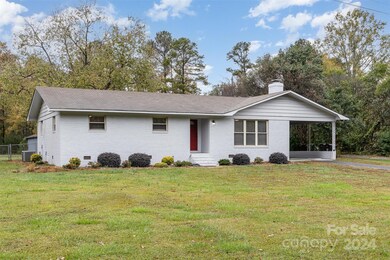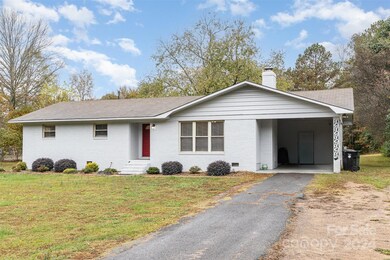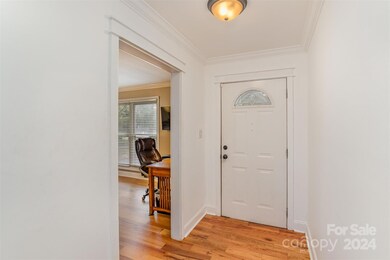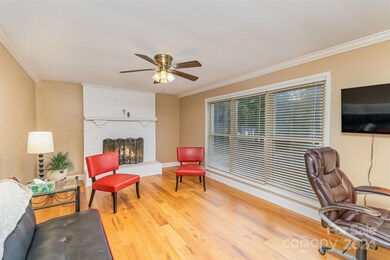
4550 Zion Church Rd Concord, NC 28025
Highlights
- Deck
- Wood Flooring
- Attached Carport
- Ranch Style House
- Shed
- Four Sided Brick Exterior Elevation
About This Home
As of March 2025Classic ranch with one car carport on .66 acre with large fenced backyard, rear deck and two outbuildings. The 960sqft building has electricity and garage doors making a functional workshop. Beautiful hardwood floors throughout and ceramic tile floors in both bathrooms. The spacious kitchen and dining area are terrific for gathering with granite countertops, subway tile backsplash, soft-close cabinetry with pantry cabinet and island. Stainless steel sink and refrigerator. Stove replaced in 2023 & dishwasher in 2024. Lots of natural light and doors for your friends to enjoy the large deck (painted in 2024) and spacious backyard. The living room has a wood burning fireplace. Primary ensuite includes a step-in shower. Walk-in closet in primary. Laundry room/mudroom is unheated and is accessible from kitchen (two steps down) and from the carport. Come check it out and put your own personal touch on this practical home.
Last Agent to Sell the Property
Bonnie S. McDonald Real Estate Brokerage Email: bonniemcdonaldrealestate@gmail.com License #304546 Listed on: 11/25/2024
Co-Listed By
Bonnie S. McDonald Real Estate Brokerage Email: bonniemcdonaldrealestate@gmail.com License #321401
Home Details
Home Type
- Single Family
Est. Annual Taxes
- $2,810
Year Built
- Built in 1966
Lot Details
- Lot Dimensions are 113' x 255'
- Back Yard Fenced
- Level Lot
- Property is zoned RM-1
Home Design
- Ranch Style House
- Composition Roof
- Wood Siding
- Four Sided Brick Exterior Elevation
Interior Spaces
- Ceiling Fan
- Wood Burning Fireplace
- Crawl Space
- Pull Down Stairs to Attic
- Dishwasher
Flooring
- Wood
- Tile
Bedrooms and Bathrooms
- 3 Main Level Bedrooms
- 2 Full Bathrooms
Parking
- Attached Carport
- Driveway
Outdoor Features
- Deck
- Shed
- Outbuilding
Schools
- Rocky River Elementary School
- C.C. Griffin Middle School
- Central Cabarrus High School
Utilities
- Central Air
- Heat Pump System
- Cable TV Available
Community Details
- Central Heights Subdivision
Listing and Financial Details
- Assessor Parcel Number 5538-07-2373-0000
Ownership History
Purchase Details
Home Financials for this Owner
Home Financials are based on the most recent Mortgage that was taken out on this home.Purchase Details
Home Financials for this Owner
Home Financials are based on the most recent Mortgage that was taken out on this home.Purchase Details
Home Financials for this Owner
Home Financials are based on the most recent Mortgage that was taken out on this home.Purchase Details
Home Financials for this Owner
Home Financials are based on the most recent Mortgage that was taken out on this home.Purchase Details
Purchase Details
Similar Homes in Concord, NC
Home Values in the Area
Average Home Value in this Area
Purchase History
| Date | Type | Sale Price | Title Company |
|---|---|---|---|
| Warranty Deed | $320,000 | None Listed On Document | |
| Warranty Deed | $320,000 | None Listed On Document | |
| Warranty Deed | $298,000 | Ferguson Hayes Hawkins Pllc | |
| Special Warranty Deed | -- | None Available | |
| Warranty Deed | $138,500 | None Available | |
| Warranty Deed | $92,500 | -- | |
| Warranty Deed | $50,000 | -- |
Mortgage History
| Date | Status | Loan Amount | Loan Type |
|---|---|---|---|
| Open | $314,000 | FHA | |
| Closed | $314,000 | FHA | |
| Previous Owner | $207,000 | New Conventional | |
| Previous Owner | $20,000 | Credit Line Revolving | |
| Previous Owner | $65,700 | New Conventional | |
| Previous Owner | $138,500 | Purchase Money Mortgage | |
| Previous Owner | $93,250 | Unknown | |
| Previous Owner | $93,600 | VA |
Property History
| Date | Event | Price | Change | Sq Ft Price |
|---|---|---|---|---|
| 03/17/2025 03/17/25 | Sold | $320,000 | -1.5% | $213 / Sq Ft |
| 02/15/2025 02/15/25 | Pending | -- | -- | -- |
| 02/06/2025 02/06/25 | Price Changed | $325,000 | -3.0% | $216 / Sq Ft |
| 01/31/2025 01/31/25 | For Sale | $335,000 | +4.7% | $223 / Sq Ft |
| 01/22/2025 01/22/25 | Off Market | $320,000 | -- | -- |
| 01/07/2025 01/07/25 | Pending | -- | -- | -- |
| 11/25/2024 11/25/24 | For Sale | $335,000 | -- | $223 / Sq Ft |
Tax History Compared to Growth
Tax History
| Year | Tax Paid | Tax Assessment Tax Assessment Total Assessment is a certain percentage of the fair market value that is determined by local assessors to be the total taxable value of land and additions on the property. | Land | Improvement |
|---|---|---|---|---|
| 2024 | $2,810 | $282,160 | $70,000 | $212,160 |
| 2023 | $1,958 | $160,500 | $30,000 | $130,500 |
| 2022 | $1,958 | $160,500 | $30,000 | $130,500 |
| 2021 | $1,958 | $160,500 | $30,000 | $130,500 |
| 2020 | $1,958 | $160,500 | $30,000 | $130,500 |
| 2019 | $1,601 | $131,230 | $30,000 | $101,230 |
| 2018 | $1,555 | $129,550 | $30,000 | $99,550 |
| 2017 | $1,529 | $129,550 | $30,000 | $99,550 |
| 2016 | $461 | $66,610 | $30,000 | $36,610 |
| 2015 | $786 | $66,610 | $30,000 | $36,610 |
| 2014 | $786 | $66,610 | $30,000 | $36,610 |
Agents Affiliated with this Home
-
Bonnie McDonald

Seller's Agent in 2025
Bonnie McDonald
Bonnie S. McDonald Real Estate
(980) 621-0086
110 Total Sales
-
Miriam Carter
M
Seller Co-Listing Agent in 2025
Miriam Carter
Bonnie S. McDonald Real Estate
(980) 622-0530
31 Total Sales
-
Leary Fredericks
L
Buyer's Agent in 2025
Leary Fredericks
EXP Realty LLC Mooresville
(704) 293-4663
38 Total Sales
Map
Source: Canopy MLS (Canopy Realtor® Association)
MLS Number: 4202102
APN: 5538-07-2373-0000
- 4227 Kiser Woods Dr SW
- 1062 Piney Church Rd
- 1130 Brigadoon Ct
- 4483 Saint Catherines Ct
- 1015 Piney Church Rd
- 4285 Long Arrow Dr
- 696 Bright Orchid Ave
- 123 Softwind Ln
- 673 Shellbark Dr
- 5356 Zion Church Rd
- 4524 Carol Ct
- 3979 Bethesda Place
- 400 Archibald Rd
- 705 Shellbark Dr
- 1150 Hearth Ln SW
- 722 Carly Ct
- 4048 Long Arrow Dr
- 4813 Adamshire Ave
- 1077 Hearth Ln SW
- 5248 Ellie Ct

