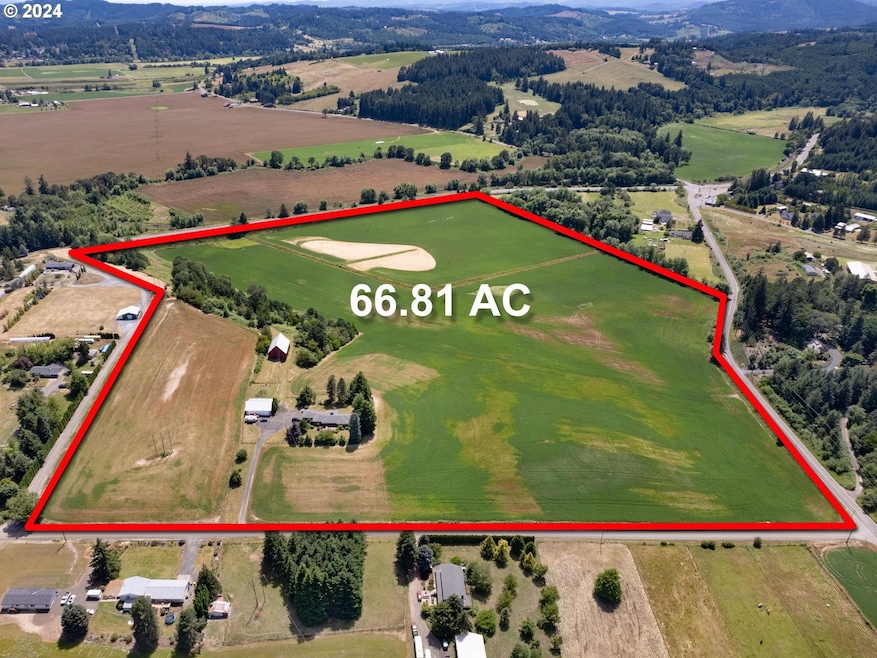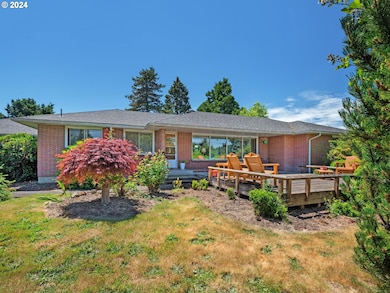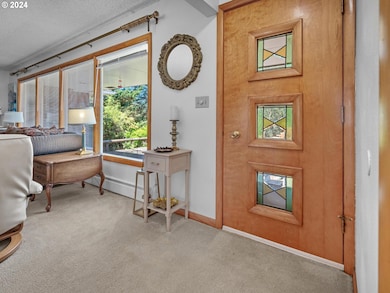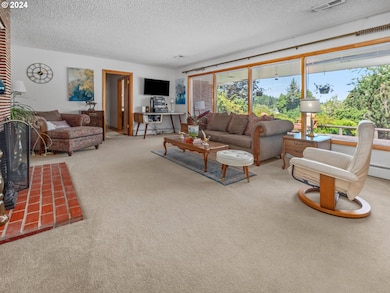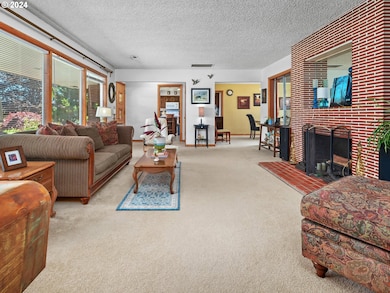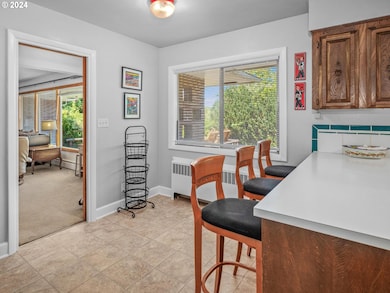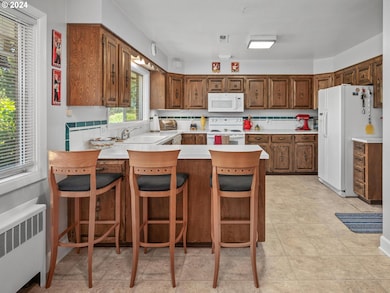45500 SW Seghers Rd Gaston, OR 97119
Estimated payment $9,474/month
Highlights
- Barn
- RV Access or Parking
- Farm
- Second Garage
- 66.81 Acre Lot
- Private Lot
About This Home
Back on the Market 12/1/25, no fault of home. This beautiful 66.81 acre farm with mid century design home is located in the heart of the Willamette Valley wine country, in the Tualatin Hills AVA, approximately halfway between Portland and the Pacific coast. This working farm has wonderful potential for a variety of owner interests. The land has good drainage for farming, and with irrigation and household potable water, to the property from the Tualatin Valley Irrigation District, with excellent highway access. The house itself sits on top of a knoll overlooking the coast range and has 3,555 square feet of living area including a full unfinished basement with its own access. The property has a spacious 1,245 SF shop and a vintage full-sized 2,440 SF barn The house has a large finished sunroom, formal living and dining rooms, spacious kitchen, three bedrooms, two full bathrooms, fireplace and more. The sunroom on the main floor also has a fireplace and sliding doors. A two car garage connects to the main level of the house. The lower level is open, and can be finished into additional living quarters, or possibly an ADU.
Listing Agent
Keller Williams Realty Professionals License #881100070 Listed on: 07/11/2024

Home Details
Home Type
- Single Family
Est. Annual Taxes
- $8,069
Year Built
- Built in 1952
Lot Details
- 66.81 Acre Lot
- Barbed Wire
- Private Lot
- Corner Lot
- Gentle Sloping Lot
- Property is zoned EFU
Parking
- 5 Car Attached Garage
- Second Garage
- Parking Pad
- Workshop in Garage
- Garage Door Opener
- RV Access or Parking
Property Views
- Territorial
- Valley
Home Design
- Brick Exterior Construction
- Slab Foundation
- Composition Roof
Interior Spaces
- 3,444 Sq Ft Home
- 2-Story Property
- Ceiling Fan
- 3 Fireplaces
- Wood Burning Fireplace
- Self Contained Fireplace Unit Or Insert
- Sliding Doors
- Family Room
- Separate Formal Living Room
- Dining Room
- Bonus Room
- Sun or Florida Room
- Utility Room
- Laundry Room
Kitchen
- Eat-In Kitchen
- Built-In Oven
- Free-Standing Range
- Plumbed For Ice Maker
- Dishwasher
Flooring
- Wood
- Wall to Wall Carpet
- Tile
Bedrooms and Bathrooms
- 3 Bedrooms
Basement
- Basement Fills Entire Space Under The House
- Exterior Basement Entry
Home Security
- Security Lights
- Storm Doors
Schools
- Dilley Elementary School
- Tom Mccall Middle School
- Forest Grove High School
Farming
- Barn
- Farm
Utilities
- Cooling Available
- Heat Pump System
- Irrigation Water Rights
- Septic Tank
Community Details
- No Home Owners Association
Listing and Financial Details
- Assessor Parcel Number R446734
Map
Home Values in the Area
Average Home Value in this Area
Tax History
| Year | Tax Paid | Tax Assessment Tax Assessment Total Assessment is a certain percentage of the fair market value that is determined by local assessors to be the total taxable value of land and additions on the property. | Land | Improvement |
|---|---|---|---|---|
| 2026 | $7,859 | $607,310 | -- | -- |
| 2025 | $7,859 | $589,620 | -- | -- |
| 2024 | $7,562 | $574,060 | -- | -- |
| 2023 | $7,562 | $555,780 | $0 | $0 |
| 2022 | $6,526 | $555,780 | $0 | $0 |
| 2021 | $6,482 | $525,360 | $0 | $0 |
| 2020 | $6,497 | $510,060 | $0 | $0 |
| 2019 | $6,333 | $495,210 | $0 | $0 |
| 2018 | $6,227 | $480,790 | $0 | $0 |
| 2017 | $6,060 | $466,790 | $0 | $0 |
| 2016 | $5,897 | $453,200 | $0 | $0 |
| 2015 | $5,504 | $440,000 | $0 | $0 |
| 2014 | $5,483 | $427,190 | $0 | $0 |
Property History
| Date | Event | Price | List to Sale | Price per Sq Ft |
|---|---|---|---|---|
| 12/02/2025 12/02/25 | For Sale | $1,674,950 | 0.0% | $486 / Sq Ft |
| 08/21/2025 08/21/25 | Pending | -- | -- | -- |
| 04/25/2025 04/25/25 | Price Changed | $1,674,950 | -4.3% | $486 / Sq Ft |
| 12/21/2024 12/21/24 | Price Changed | $1,749,900 | -12.5% | $508 / Sq Ft |
| 07/11/2024 07/11/24 | For Sale | $1,999,900 | -- | $581 / Sq Ft |
Purchase History
| Date | Type | Sale Price | Title Company |
|---|---|---|---|
| Quit Claim Deed | $86,000 | None Listed On Document |
Source: Regional Multiple Listing Service (RMLS)
MLS Number: 24487053
APN: R0446734
- 7022 SW Old Highway 47
- 45245 SW Saddleback Dr
- 5673 SW Old Highway 47
- 0 SW Mill Rd
- 413 3rd St
- 414 Hedin Terrace
- 0 X Unit 420758805
- 0 Xx Unit 777688956
- 47266 SW Carpenter Creek Rd
- 28781 Highway 47
- 7755 SW Bracken Dr
- 0 NW Williams Canyon Rd Unit 24564627
- 1720 SW Stringtown Rd
- 3995 SW Lafollett Rd
- 1520 Main St
- 1938 16th Ave
- 1494 18th Ave
- 1720 B St
- 1540 19th Ave
- 1119 Hawthorne St
- 2434 15th Ave
- 1837 Pacific Ave
- 1909 Cedar St
- 2229 Hawthorne St Unit D
- 2701 Main St
- 1900 Poplar St
- 2715 Main St Unit 4
- 1921 Fir Rd Unit 34
- 3802 Pacific Ave
- 1045 S Jasper St Unit a
- 47400 NW David Hill Rd
- 1400 S 29th Blvd
- 133 N 29th Ave
- 151 N 29th Ave Unit C
- 110 SE Washington St
- 160 SE Washington St
- 357 S 1st Ave
- 390 SE Main St
- 224 NE Jefferson St Unit 224 A
- 760 SE Cedar St
