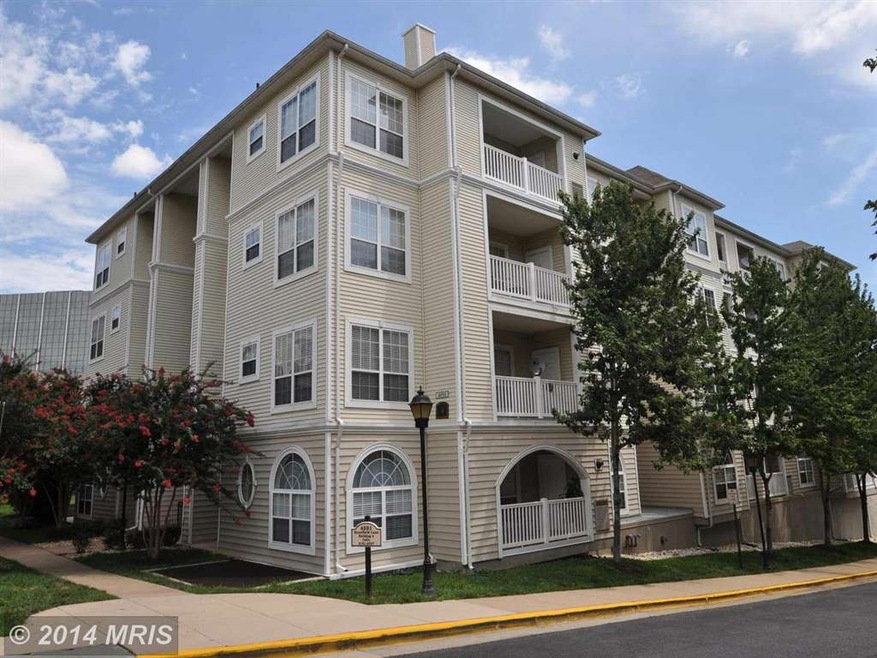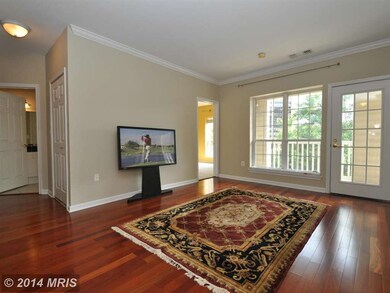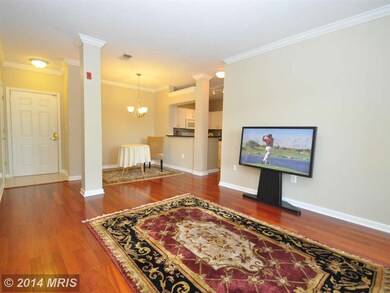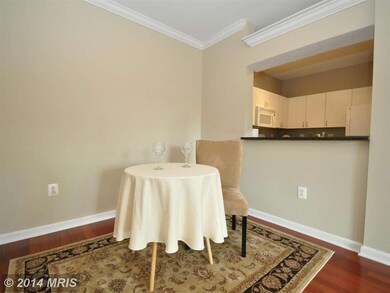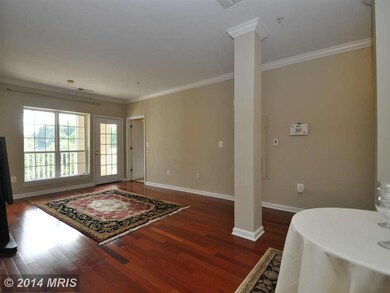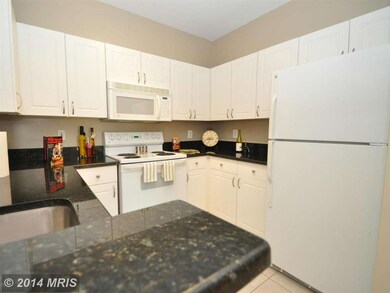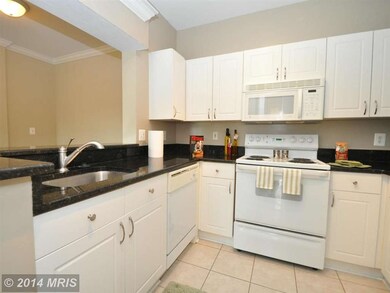
4551 Strutfield Ln Unit 4113 Alexandria, VA 22311
Alexandria West NeighborhoodHighlights
- Fitness Center
- Traditional Architecture
- Meeting Room
- Open Floorplan
- Community Pool
- Subterranean Parking
About This Home
As of December 2019**OPEN Sunday 8/19 1-4pm** 1st floor Naples unit with 3rd floor views! 962 Sq Ft, Brazilian cherry floors in living/dining room, new carpeting in bedrooms & closets, granite in kitchen & baths, in-unit W/D, low condo fees, and 1 garage space. Conv. to I-395, Pentagon, DC, and Old Town... amenities include outdoor pool, 24 hr fitness room, clubhouse w/ party room & on-site professional management
Last Agent to Sell the Property
Corcoran McEnearney License #0225088557 Listed on: 09/04/2014

Property Details
Home Type
- Condominium
Est. Annual Taxes
- $2,785
Year Built
- Built in 2000
HOA Fees
- $361 Monthly HOA Fees
Home Design
- Traditional Architecture
- Vinyl Siding
Interior Spaces
- 962 Sq Ft Home
- Property has 1 Level
- Open Floorplan
- Double Pane Windows
- Combination Dining and Living Room
- Stacked Washer and Dryer
Kitchen
- Electric Oven or Range
- Microwave
- Ice Maker
- Dishwasher
- Disposal
Bedrooms and Bathrooms
- 2 Main Level Bedrooms
- En-Suite Primary Bedroom
- 2 Full Bathrooms
Parking
- Subterranean Parking
- Parking Space Number Location: 418
Utilities
- Forced Air Heating and Cooling System
- Vented Exhaust Fan
- Hot Water Heating System
- Natural Gas Water Heater
Additional Features
- Accessible Elevator Installed
- Property is in very good condition
Listing and Financial Details
- Assessor Parcel Number 50706730
Community Details
Overview
- Moving Fees Required
- Association fees include common area maintenance, exterior building maintenance, lawn maintenance, management, insurance, pool(s), reserve funds, sewer, snow removal, trash, water
- Low-Rise Condominium
- Palazzo At Park Center Subdivision, Naples Ii Floorplan
- Palazzo At Park Center Community
- The community has rules related to commercial vehicles not allowed, moving in times
Amenities
- Meeting Room
- Party Room
Recreation
- Fitness Center
- Community Pool
Pet Policy
- Pets Allowed
Ownership History
Purchase Details
Home Financials for this Owner
Home Financials are based on the most recent Mortgage that was taken out on this home.Purchase Details
Home Financials for this Owner
Home Financials are based on the most recent Mortgage that was taken out on this home.Purchase Details
Home Financials for this Owner
Home Financials are based on the most recent Mortgage that was taken out on this home.Purchase Details
Purchase Details
Home Financials for this Owner
Home Financials are based on the most recent Mortgage that was taken out on this home.Similar Homes in the area
Home Values in the Area
Average Home Value in this Area
Purchase History
| Date | Type | Sale Price | Title Company |
|---|---|---|---|
| Warranty Deed | $344,900 | Palladian Title Llc | |
| Warranty Deed | $290,000 | -- | |
| Warranty Deed | $235,000 | -- | |
| Trustee Deed | $220,000 | -- | |
| Warranty Deed | $369,900 | -- |
Mortgage History
| Date | Status | Loan Amount | Loan Type |
|---|---|---|---|
| Open | $334,553 | New Conventional | |
| Closed | $15,520 | Stand Alone Second | |
| Previous Owner | $281,300 | New Conventional | |
| Previous Owner | $231,939 | FHA | |
| Previous Owner | $320,000 | Adjustable Rate Mortgage/ARM | |
| Previous Owner | $59,250 | Credit Line Revolving | |
| Previous Owner | $295,900 | New Conventional |
Property History
| Date | Event | Price | Change | Sq Ft Price |
|---|---|---|---|---|
| 12/03/2019 12/03/19 | Sold | $344,900 | 0.0% | $359 / Sq Ft |
| 09/25/2019 09/25/19 | For Sale | $344,900 | 0.0% | $359 / Sq Ft |
| 12/08/2018 12/08/18 | Rented | $1,925 | 0.0% | -- |
| 11/27/2018 11/27/18 | Under Contract | -- | -- | -- |
| 11/16/2018 11/16/18 | Price Changed | $1,925 | -3.7% | $2 / Sq Ft |
| 10/26/2018 10/26/18 | Price Changed | $1,999 | -4.8% | $2 / Sq Ft |
| 09/21/2018 09/21/18 | For Rent | $2,100 | 0.0% | -- |
| 12/04/2014 12/04/14 | Sold | $290,000 | 0.0% | $301 / Sq Ft |
| 10/26/2014 10/26/14 | Pending | -- | -- | -- |
| 10/12/2014 10/12/14 | Price Changed | $289,900 | -3.3% | $301 / Sq Ft |
| 09/27/2014 09/27/14 | Price Changed | $299,900 | -3.3% | $312 / Sq Ft |
| 09/04/2014 09/04/14 | For Sale | $310,000 | -- | $322 / Sq Ft |
Tax History Compared to Growth
Tax History
| Year | Tax Paid | Tax Assessment Tax Assessment Total Assessment is a certain percentage of the fair market value that is determined by local assessors to be the total taxable value of land and additions on the property. | Land | Improvement |
|---|---|---|---|---|
| 2025 | $4,396 | $400,550 | $127,426 | $273,124 |
| 2024 | $4,396 | $379,539 | $121,648 | $257,891 |
| 2023 | $4,096 | $368,994 | $115,786 | $253,208 |
| 2022 | $4,020 | $362,132 | $113,516 | $248,616 |
| 2021 | $3,945 | $355,404 | $111,290 | $244,114 |
| 2020 | $3,577 | $323,095 | $101,173 | $221,922 |
| 2019 | $3,425 | $303,089 | $94,554 | $208,535 |
| 2018 | $3,425 | $303,089 | $94,554 | $208,535 |
| 2017 | $3,362 | $297,486 | $92,700 | $204,786 |
| 2016 | $3,133 | $291,992 | $90,882 | $201,110 |
| 2015 | $3,045 | $291,992 | $90,882 | $201,110 |
| 2014 | $2,785 | $267,020 | $82,620 | $184,400 |
Agents Affiliated with this Home
-

Seller's Agent in 2019
Darla Colletti
Samson Properties
(703) 835-6165
46 Total Sales
-

Buyer's Agent in 2019
Gary Fisher
Keller Williams Realty
(703) 217-0992
-

Buyer's Agent in 2018
Kate Herzig
EXP Realty, LLC
(703) 969-8660
2 in this area
167 Total Sales
-

Seller's Agent in 2014
AJ Heidmann
McEnearney Associates
(703) 474-1260
6 in this area
19 Total Sales
Map
Source: Bright MLS
MLS Number: 1003190170
APN: 011.04-0A-4113
- 4551 Strutfield Ln Unit 4215
- 4551 Strutfield Ln Unit 4337
- 4551 Strutfield Ln Unit 4315
- 4550 Strutfield Ln Unit 2405
- 4550 Strutfield Ln Unit 2122
- 4550 Strutfield Ln Unit 2407
- 4560 Strutfield Ln Unit 1203
- 3101 N Hampton Dr Unit 416
- 3101 N Hampton Dr Unit 407
- 3101 N Hampton Dr Unit 1519
- 3101 N Hampton Dr Unit 1615
- 3101 N Hampton Dr Unit 504
- 3101 N Hampton Dr Unit 912
- 3101 N Hampton Dr Unit 1410
- 3101 N Hampton Dr Unit 814
- 4665 Kirkpatrick Ln
- 4687 Kirkpatrick Ln
- 3210 S 28th St Unit 202
- 4654 Kinsey Ln
- 4692 Kirkpatrick Ln
