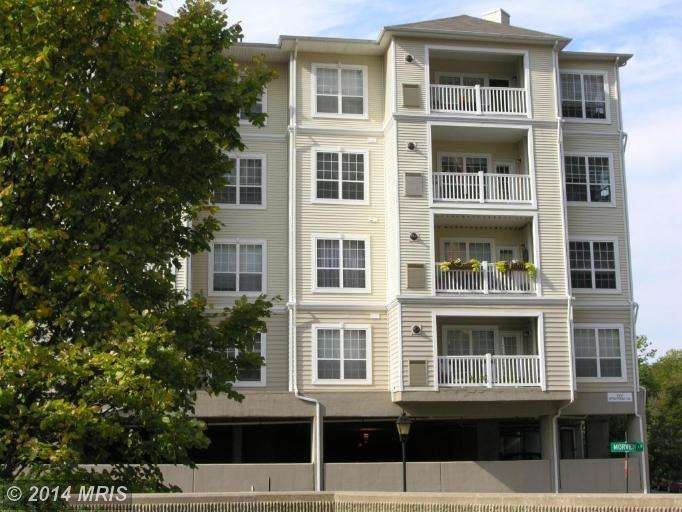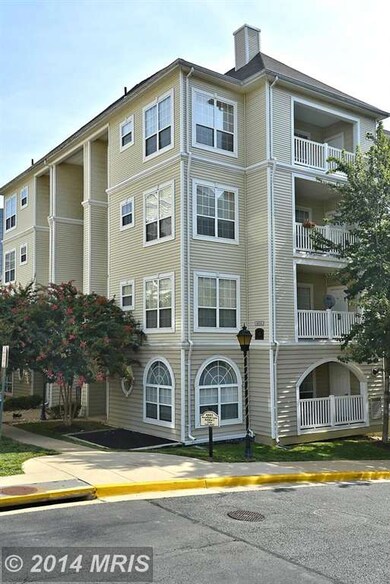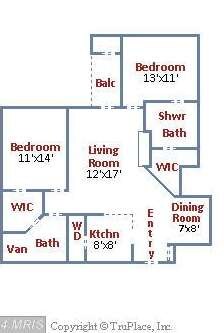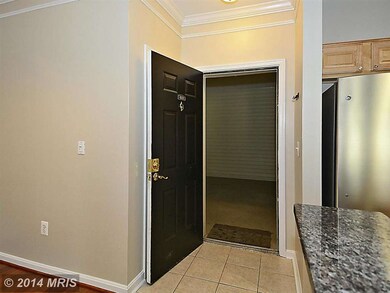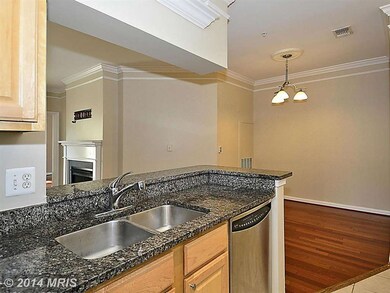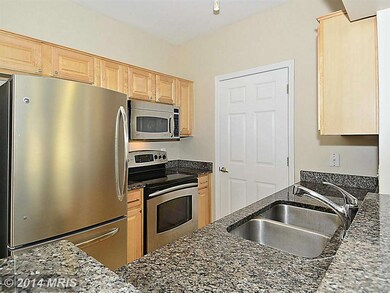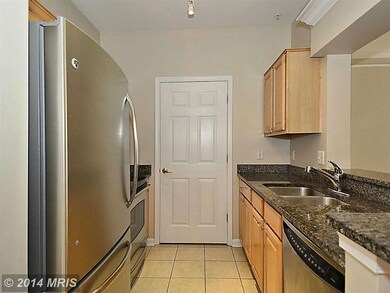
4551 Strutfield Ln Unit 4332 Alexandria, VA 22311
Alexandria West NeighborhoodHighlights
- Fitness Center
- Open Floorplan
- 1 Fireplace
- Gourmet Kitchen
- Traditional Architecture
- Community Pool
About This Home
As of November 2018Renovated corner condo with upgraded kitchen, granite countertops and SS appl. Stunning brazilian cherry hardwood flooring, crown molding, and fresh paint throughout! Full size washer/dryer in unit & includes 2 garage spaces! The Palazzo features a fitness center, outdoor pool & clubhouse perfectly located near Shirlington & Old Town. Easy commute off of 395 w/MetroBus to Pentagon or Dash bus!
Last Agent to Sell the Property
Long & Foster Real Estate, Inc. Listed on: 07/11/2014

Property Details
Home Type
- Condominium
Est. Annual Taxes
- $2,860
Year Built
- Built in 2000
HOA Fees
- $368 Monthly HOA Fees
Parking
- 2 Car Attached Garage
Home Design
- Traditional Architecture
- Vinyl Siding
Interior Spaces
- 1,074 Sq Ft Home
- Property has 1 Level
- Open Floorplan
- Ceiling Fan
- 1 Fireplace
- Double Pane Windows
- Entrance Foyer
- Family Room
- Dining Room
Kitchen
- Gourmet Kitchen
- Electric Oven or Range
- Microwave
- Dishwasher
- Disposal
Bedrooms and Bathrooms
- 2 Main Level Bedrooms
- En-Suite Primary Bedroom
- 2 Full Bathrooms
Laundry
- Laundry Room
- Dryer
- Washer
Utilities
- Forced Air Heating and Cooling System
- Vented Exhaust Fan
- Electric Water Heater
Additional Features
- Accessible Elevator Installed
- Property is in very good condition
Listing and Financial Details
- Assessor Parcel Number 50707380
Community Details
Overview
- Association fees include insurance, management, reserve funds, sewer, trash, pool(s), water
- The Palazzo At Park Center Community
- Palazzo At Park Center Subdivision
- The community has rules related to covenants
Amenities
- Community Center
- Party Room
Recreation
- Fitness Center
- Community Pool
Pet Policy
- Pets Allowed
Ownership History
Purchase Details
Purchase Details
Home Financials for this Owner
Home Financials are based on the most recent Mortgage that was taken out on this home.Purchase Details
Home Financials for this Owner
Home Financials are based on the most recent Mortgage that was taken out on this home.Purchase Details
Home Financials for this Owner
Home Financials are based on the most recent Mortgage that was taken out on this home.Purchase Details
Home Financials for this Owner
Home Financials are based on the most recent Mortgage that was taken out on this home.Similar Homes in the area
Home Values in the Area
Average Home Value in this Area
Purchase History
| Date | Type | Sale Price | Title Company |
|---|---|---|---|
| Deed | -- | None Listed On Document | |
| Deed | $340,000 | -- | |
| Warranty Deed | $320,000 | -- | |
| Special Warranty Deed | $265,000 | -- | |
| Warranty Deed | $380,605 | -- |
Mortgage History
| Date | Status | Loan Amount | Loan Type |
|---|---|---|---|
| Previous Owner | $215,500 | No Value Available | |
| Previous Owner | -- | No Value Available | |
| Previous Owner | $304,000 | New Conventional | |
| Previous Owner | $251,754 | FHA | |
| Previous Owner | $254,267 | FHA | |
| Previous Owner | $260,200 | FHA | |
| Previous Owner | $394,200 | Adjustable Rate Mortgage/ARM | |
| Previous Owner | $304,400 | New Conventional |
Property History
| Date | Event | Price | Change | Sq Ft Price |
|---|---|---|---|---|
| 11/30/2018 11/30/18 | Sold | $340,000 | 0.0% | $317 / Sq Ft |
| 10/05/2018 10/05/18 | Pending | -- | -- | -- |
| 10/04/2018 10/04/18 | For Sale | $339,900 | +6.2% | $316 / Sq Ft |
| 08/22/2014 08/22/14 | Sold | $320,000 | 0.0% | $298 / Sq Ft |
| 07/23/2014 07/23/14 | Pending | -- | -- | -- |
| 07/11/2014 07/11/14 | For Sale | $319,990 | -- | $298 / Sq Ft |
Tax History Compared to Growth
Tax History
| Year | Tax Paid | Tax Assessment Tax Assessment Total Assessment is a certain percentage of the fair market value that is determined by local assessors to be the total taxable value of land and additions on the property. | Land | Improvement |
|---|---|---|---|---|
| 2025 | $4,451 | $402,872 | $134,712 | $268,160 |
| 2024 | $4,451 | $384,345 | $128,603 | $255,742 |
| 2023 | $4,150 | $373,880 | $122,406 | $251,474 |
| 2022 | $4,077 | $367,296 | $120,006 | $247,290 |
| 2021 | $4,005 | $360,840 | $117,653 | $243,187 |
| 2020 | $3,638 | $328,036 | $106,957 | $221,079 |
| 2019 | $3,490 | $308,840 | $99,960 | $208,880 |
| 2018 | $3,490 | $308,840 | $99,960 | $208,880 |
| 2017 | $3,429 | $303,462 | $98,000 | $205,462 |
| 2016 | $3,200 | $298,191 | $96,079 | $202,112 |
| 2015 | $3,110 | $298,191 | $96,079 | $202,112 |
| 2014 | $2,860 | $274,228 | $87,344 | $186,884 |
Agents Affiliated with this Home
-

Seller's Agent in 2018
Shelly Porter
Century 21 Redwood Realty
(703) 994-9816
1 in this area
68 Total Sales
-

Buyer's Agent in 2018
Susan Gray
Coldwell Banker (NRT-Southeast-MidAtlantic)
(703) 203-9900
39 Total Sales
-

Seller's Agent in 2014
Kara Chaffin Donofrio
Long & Foster
(703) 795-7238
163 Total Sales
Map
Source: Bright MLS
MLS Number: 1003093078
APN: 011.04-0A-4332
- 4551 Strutfield Ln Unit 4215
- 4551 Strutfield Ln Unit 4337
- 4551 Strutfield Ln Unit 4315
- 4550 Strutfield Ln Unit 2405
- 4550 Strutfield Ln Unit 2122
- 4550 Strutfield Ln Unit 2407
- 4560 Strutfield Ln Unit 1203
- 3101 N Hampton Dr Unit 407
- 3101 N Hampton Dr Unit 1519
- 3101 N Hampton Dr Unit 1615
- 3101 N Hampton Dr Unit 504
- 3101 N Hampton Dr Unit 912
- 3101 N Hampton Dr Unit 1410
- 3101 N Hampton Dr Unit 814
- 4665 Kirkpatrick Ln
- 4687 Kirkpatrick Ln
- 3210 S 28th St Unit 202
- 4654 Kinsey Ln
- 4692 Kirkpatrick Ln
- 3307 Wyndham Cir Unit 4159
