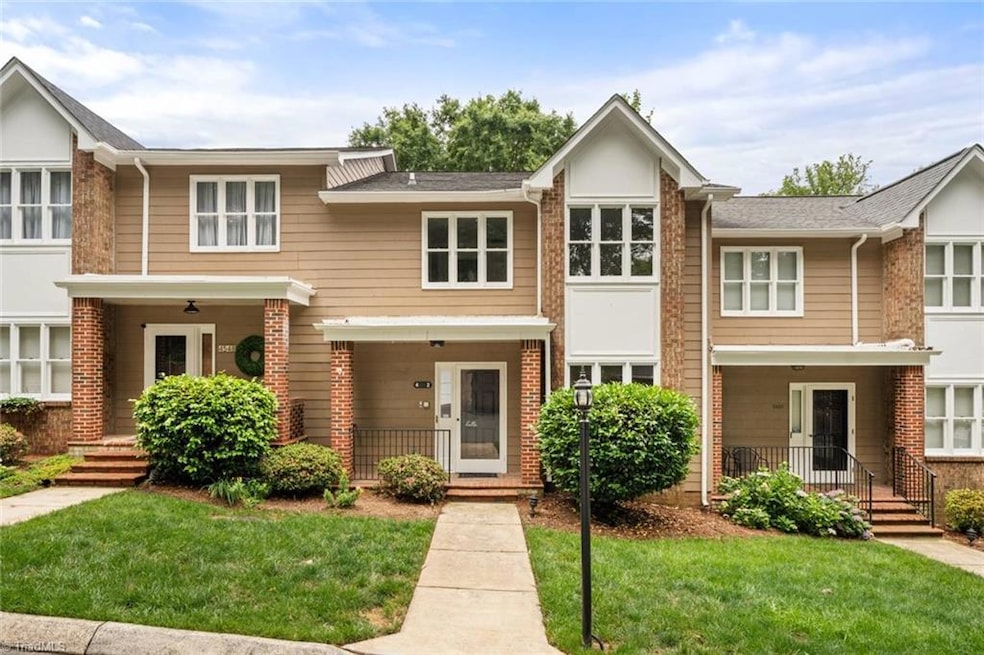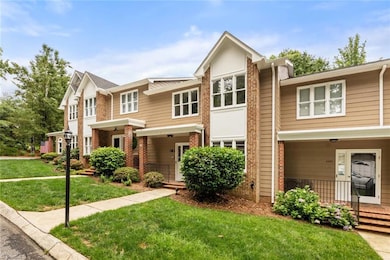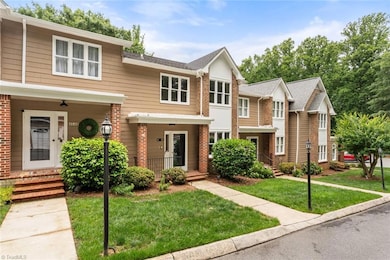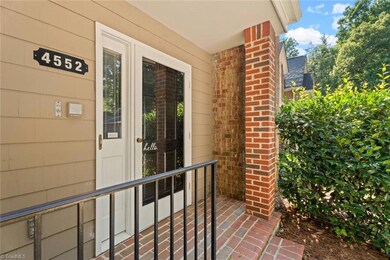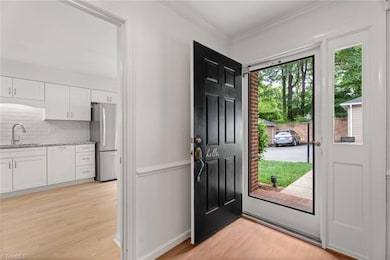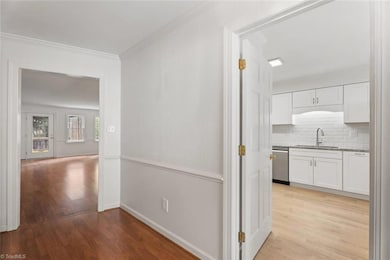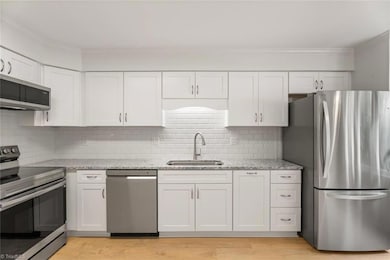4552 Fernhaven Cir Winston Salem, NC 27104
South Fork NeighborhoodEstimated payment $1,824/month
Highlights
- Great Room with Fireplace
- 1 Car Detached Garage
- Level Lot
- Whitaker Elementary School Rated A-
- Porch
- Wood Siding
About This Home
MOTIVATED SELLER! Fabulous remodeled kitchen with tons of white cabinets, granite counters, pantry & new Samsung & LG appliances! Fridge & washer/dryer remain! Room to roam in these spacious rooms! Double decks overlook wooded common space! Great location – close to WFU, Thruway, hospitals, restaurants & more! Updated roof & gutters (2018), heat pump (2023)! Great walk-in closets in bedrooms! Garage parking too! Fresh exterior painting 5/2025.
Listing Agent
Berkshire Hathaway HomeServices Carolinas Realty License #142486 Listed on: 05/29/2025

Property Details
Home Type
- Condominium
Est. Annual Taxes
- $2,618
Year Built
- Built in 1985
HOA Fees
- $334 Monthly HOA Fees
Parking
- 1 Car Detached Garage
- Driveway
Home Design
- Brick Exterior Construction
- Wood Siding
Interior Spaces
- 1,852 Sq Ft Home
- Property has 2 Levels
- Great Room with Fireplace
- 2 Fireplaces
- Dryer Hookup
Kitchen
- Dishwasher
- Disposal
Flooring
- Carpet
- Laminate
- Vinyl
Bedrooms and Bathrooms
- 2 Bedrooms
Outdoor Features
- Porch
Utilities
- Heat Pump System
- Electric Water Heater
Community Details
- The Glade Subdivision
Listing and Financial Details
- Assessor Parcel Number 6815360620
- 1% Total Tax Rate
Map
Home Values in the Area
Average Home Value in this Area
Tax History
| Year | Tax Paid | Tax Assessment Tax Assessment Total Assessment is a certain percentage of the fair market value that is determined by local assessors to be the total taxable value of land and additions on the property. | Land | Improvement |
|---|---|---|---|---|
| 2025 | $1,699 | $237,600 | $30,000 | $207,600 |
| 2024 | $1,621 | $121,100 | $25,000 | $96,100 |
| 2023 | $1,621 | $121,100 | $25,000 | $96,100 |
| 2022 | $1,591 | $121,100 | $25,000 | $96,100 |
| 2021 | $1,562 | $121,100 | $25,000 | $96,100 |
| 2020 | $1,870 | $135,400 | $25,000 | $110,400 |
| 2019 | $1,883 | $135,400 | $25,000 | $110,400 |
| 2018 | $1,789 | $135,400 | $25,000 | $110,400 |
| 2016 | $1,760 | $133,698 | $25,000 | $108,698 |
| 2015 | $1,733 | $133,698 | $25,000 | $108,698 |
| 2014 | $1,680 | $133,698 | $25,000 | $108,698 |
Property History
| Date | Event | Price | List to Sale | Price per Sq Ft |
|---|---|---|---|---|
| 08/03/2025 08/03/25 | Pending | -- | -- | -- |
| 07/01/2025 07/01/25 | Price Changed | $240,000 | -4.0% | $130 / Sq Ft |
| 05/29/2025 05/29/25 | For Sale | $250,000 | -- | $135 / Sq Ft |
Purchase History
| Date | Type | Sale Price | Title Company |
|---|---|---|---|
| Deed | $110,000 | -- |
Source: Triad MLS
MLS Number: 1182694
APN: 6815-36-0620
- 4532 Fernhaven Cir Unit 9
- 205 Guinevere Ct
- 181 Westhaven Cir
- 3310 Staghorn Rd
- 505 Stonegate Ln
- 3346 Country Club Rd
- 325 Banbury Rd
- 3351 Kirklees Rd
- 100 Muirfield Dr
- 248 Anita Dr
- 3560 Kirklees Rd
- 3221 Merion Ct
- 318 Anita Dr
- 3812 Country Club Rd Unit D
- 621 Quarterstaff Rd
- 3124 Gladstone St
- 3614 Broadsword Rd
- 224 Longwood Dr NW
- 228 Longwood Dr NW
- 3230 Kinnamon Rd
