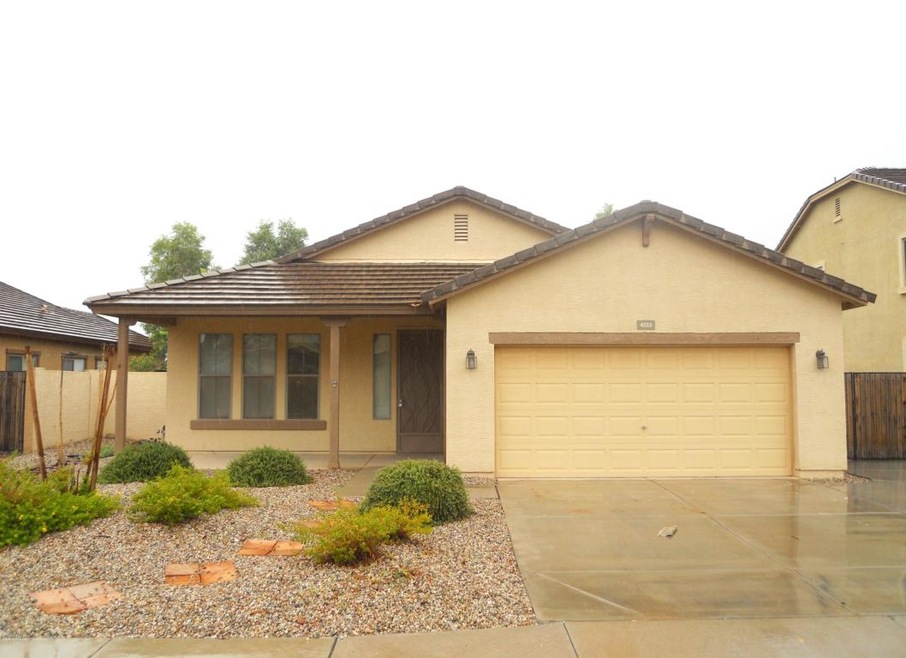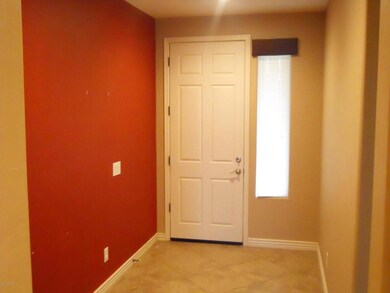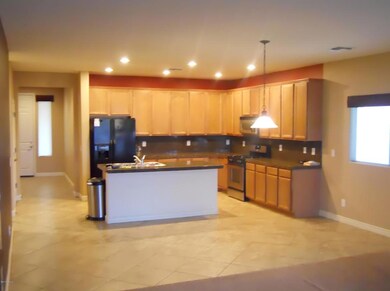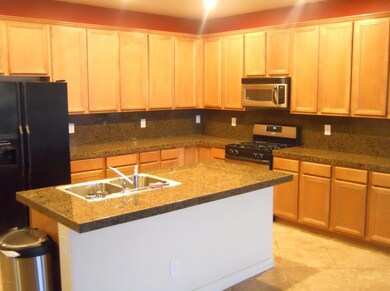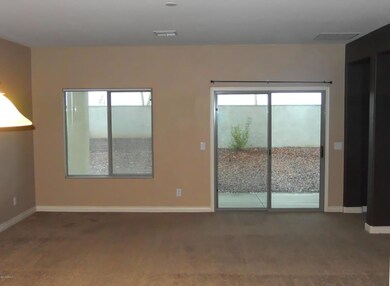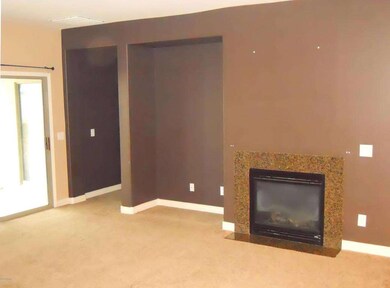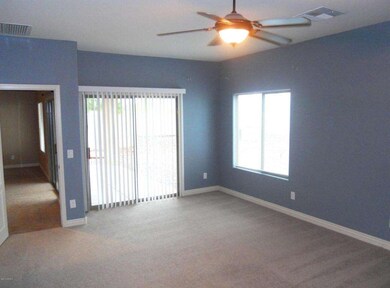
4553 E Gleneagle Dr Chandler, AZ 85249
Sun Groves NeighborhoodHighlights
- Covered patio or porch
- 2 Car Direct Access Garage
- Dual Vanity Sinks in Primary Bathroom
- Navarrete Elementary School Rated A
- Double Pane Windows
- Walk-In Closet
About This Home
As of November 2019Surrounded by magnificent views, this gorgeous Chandler property offers an abundance of splendid features. The chef's kitchen exhibits stunning granite countertops and black splash that bouquet perfectly with the tone of decor paint used throughout. Not far away, the sun dappled living area embraces a sensual essence that radiates from the striking fireplace. A prodigious master suite bestows a calm, blissful retreat that provides direct access to the sophisticated covered patio. Additional bedrooms spotlight decor paint, ample amounts of natural light and compassionate settings that allow visitors the ability to immerse themselves in the enticing character of this home. Enormous backyard provides desirable elements for entertaining your guests or to enjoy an evening of star gazing.
Last Agent to Sell the Property
Realty ONE Group License #BR510435000 Listed on: 09/10/2013
Last Buyer's Agent
Deborah Katz
Century 21 Arizona Foothills License #SA642627000
Home Details
Home Type
- Single Family
Est. Annual Taxes
- $1,454
Year Built
- Built in 2005
Lot Details
- 7,217 Sq Ft Lot
- Desert faces the front of the property
- Block Wall Fence
Parking
- 2 Car Direct Access Garage
- Garage Door Opener
Home Design
- Wood Frame Construction
- Tile Roof
- Stucco
Interior Spaces
- 1,941 Sq Ft Home
- 1-Story Property
- Ceiling height of 9 feet or more
- Ceiling Fan
- Double Pane Windows
- Living Room with Fireplace
Kitchen
- Built-In Microwave
- Dishwasher
- Kitchen Island
Flooring
- Carpet
- Tile
Bedrooms and Bathrooms
- 4 Bedrooms
- Walk-In Closet
- Primary Bathroom is a Full Bathroom
- 2 Bathrooms
- Dual Vanity Sinks in Primary Bathroom
- Bathtub With Separate Shower Stall
Laundry
- Laundry in unit
- Washer and Dryer Hookup
Schools
- Navarrete Elementary School
- San Tan Elementary Middle School
- Basha High School
Utilities
- Refrigerated Cooling System
- Heating System Uses Natural Gas
- High Speed Internet
- Cable TV Available
Additional Features
- No Interior Steps
- Covered patio or porch
Community Details
- Property has a Home Owners Association
- Assoc. Asset Mgmt. Association, Phone Number (602) 957-9191
- Built by Morrison Homes
- Sun Groves Subdivision
Listing and Financial Details
- Tax Lot 1440
- Assessor Parcel Number 313-09-230
Ownership History
Purchase Details
Home Financials for this Owner
Home Financials are based on the most recent Mortgage that was taken out on this home.Purchase Details
Home Financials for this Owner
Home Financials are based on the most recent Mortgage that was taken out on this home.Purchase Details
Purchase Details
Home Financials for this Owner
Home Financials are based on the most recent Mortgage that was taken out on this home.Purchase Details
Purchase Details
Similar Homes in the area
Home Values in the Area
Average Home Value in this Area
Purchase History
| Date | Type | Sale Price | Title Company |
|---|---|---|---|
| Warranty Deed | $315,000 | Security Title Agency Inc | |
| Warranty Deed | $220,000 | Magnus Title Agency | |
| Special Warranty Deed | -- | None Available | |
| Special Warranty Deed | $203,900 | First American Title Ins Co | |
| Trustee Deed | $229,188 | First American Title | |
| Cash Sale Deed | $282,757 | First American Title Ins Co | |
| Warranty Deed | -- | First American Title Ins Co |
Mortgage History
| Date | Status | Loan Amount | Loan Type |
|---|---|---|---|
| Previous Owner | $209,000 | New Conventional | |
| Previous Owner | $200,749 | FHA | |
| Previous Owner | $260,000 | New Conventional | |
| Previous Owner | $200,000 | Fannie Mae Freddie Mac |
Property History
| Date | Event | Price | Change | Sq Ft Price |
|---|---|---|---|---|
| 11/18/2019 11/18/19 | Sold | $315,000 | -3.0% | $162 / Sq Ft |
| 09/24/2019 09/24/19 | For Sale | $324,900 | +47.7% | $167 / Sq Ft |
| 11/25/2013 11/25/13 | Sold | $220,000 | -2.2% | $113 / Sq Ft |
| 10/20/2013 10/20/13 | Pending | -- | -- | -- |
| 09/19/2013 09/19/13 | For Sale | $225,000 | 0.0% | $116 / Sq Ft |
| 09/15/2013 09/15/13 | Pending | -- | -- | -- |
| 09/09/2013 09/09/13 | For Sale | $225,000 | 0.0% | $116 / Sq Ft |
| 08/10/2012 08/10/12 | Rented | $1,225 | -5.4% | -- |
| 08/05/2012 08/05/12 | Under Contract | -- | -- | -- |
| 06/26/2012 06/26/12 | For Rent | $1,295 | -- | -- |
Tax History Compared to Growth
Tax History
| Year | Tax Paid | Tax Assessment Tax Assessment Total Assessment is a certain percentage of the fair market value that is determined by local assessors to be the total taxable value of land and additions on the property. | Land | Improvement |
|---|---|---|---|---|
| 2025 | $1,944 | $22,953 | -- | -- |
| 2024 | $2,105 | $21,860 | -- | -- |
| 2023 | $2,105 | $35,500 | $7,100 | $28,400 |
| 2022 | $2,040 | $26,970 | $5,390 | $21,580 |
| 2021 | $2,090 | $24,660 | $4,930 | $19,730 |
| 2020 | $2,078 | $23,230 | $4,640 | $18,590 |
| 2019 | $1,699 | $21,360 | $4,270 | $17,090 |
| 2018 | $1,644 | $19,910 | $3,980 | $15,930 |
| 2017 | $1,534 | $19,200 | $3,840 | $15,360 |
| 2016 | $1,470 | $18,680 | $3,730 | $14,950 |
| 2015 | $1,429 | $17,900 | $3,580 | $14,320 |
Agents Affiliated with this Home
-

Seller's Agent in 2019
Craig Peck
RE/MAX
(602) 290-7090
51 Total Sales
-

Buyer's Agent in 2019
Lisa Schmitz
Integrity All Stars
(480) 200-3866
101 Total Sales
-

Buyer Co-Listing Agent in 2019
Stephanie Burns
Integrity All Stars
(815) 353-2614
94 Total Sales
-

Seller's Agent in 2013
Gina McKinley
Realty One Group
(480) 355-8645
1 in this area
82 Total Sales
-
D
Buyer's Agent in 2013
Deborah Katz
Century 21 Arizona Foothills
-
J
Buyer's Agent in 2012
Jason Stout
eXp Realty
Map
Source: Arizona Regional Multiple Listing Service (ARMLS)
MLS Number: 4996122
APN: 313-09-230
- 4523 E Gleneagle Dr
- 4232 E Palm Beach Dr
- 4667 E County Down Dr
- 4740 E Peach Tree Dr
- 6915 S Sapphire Way
- 4187 E County Down Dr
- 6627 S Garnet Way
- 6805 S Sapphire Way
- 6570 S Pewter Way
- 4100 E Firestone Dr
- 4566 E La Costa Dr
- 4968 E Westchester Dr
- 4093 E Westchester Dr
- 4525 E Runaway Bay Dr
- 4436 E La Costa Dr
- 4960 E Colonial Dr
- 4493 E Desert Sands Dr
- 1725 E Everglade Ln
- 6255 S Opal Dr
- 4643 E Cherry Hills Dr
