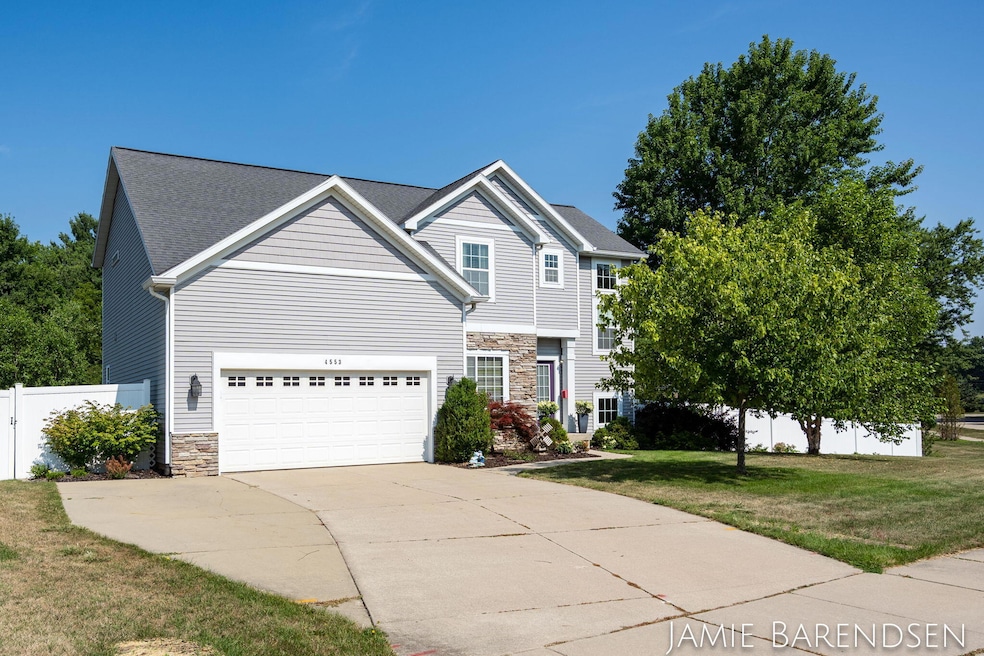
4553 Gordonshire NW Grand Rapids, MI 49544
Estimated payment $2,945/month
Highlights
- Deck
- Traditional Architecture
- 2 Car Attached Garage
- Living Room with Fireplace
- Covered patio or porch
- Brick or Stone Mason
About This Home
This beautiful, custom built home is move-in ready and is ready for a new family to make it their own! The main floor boasts a spacious living room with fireplace, gorgeous french doors to a private office (or formal dining or play area), and an open floor plan that flows easily from the dining and kitchen to the pantry, large walk in mudroom/closet, laundry and more—perfect for entertaining and busy families. Upstairs you'll find a large master with en suite and fantastic walk-in closet, 3 additional generous-sized bedrooms and additional full bath. Downstairs offers a huge finished walkout basement with wet bar/kitchen, second fireplace, additional bedroom, finished under-the-stairs storage/play area and more. Plus the large deck with composite decking and covered patio, play area, shed fire pit area and fenced in backyard give you plenty of opportunity to enjoy the large lot and beautiful, private setting. Conveniently located in desirable Walker with easy access to downtown GR, highways and neighboring communities. This beauty is a must-see and won't last long!
Listing Agent
Keller Williams Realty Rivertown License #6501427780 Listed on: 08/08/2025

Home Details
Home Type
- Single Family
Est. Annual Taxes
- $3,707
Year Built
- Built in 2010
Lot Details
- 0.38 Acre Lot
- Lot Dimensions are 155x200x196
- Privacy Fence
- Shrub
- Back Yard Fenced
HOA Fees
- $8 Monthly HOA Fees
Parking
- 2 Car Attached Garage
- Front Facing Garage
- Garage Door Opener
Home Design
- Traditional Architecture
- Brick or Stone Mason
- Shingle Roof
- Composition Roof
- Vinyl Siding
- Stone
Interior Spaces
- 3,194 Sq Ft Home
- 2-Story Property
- Wet Bar
- Ceiling Fan
- Gas Log Fireplace
- Insulated Windows
- Window Screens
- Living Room with Fireplace
- 2 Fireplaces
- Recreation Room with Fireplace
- Fire and Smoke Detector
Kitchen
- Range
- Microwave
- Dishwasher
- Kitchen Island
Flooring
- Laminate
- Ceramic Tile
Bedrooms and Bathrooms
- 5 Bedrooms
- En-Suite Bathroom
Laundry
- Laundry on main level
- Sink Near Laundry
- Gas Dryer Hookup
Finished Basement
- Walk-Out Basement
- Basement Fills Entire Space Under The House
Outdoor Features
- Deck
- Covered patio or porch
- Play Equipment
Utilities
- Forced Air Heating and Cooling System
- Heating System Uses Natural Gas
- Natural Gas Water Heater
- Water Softener is Owned
- High Speed Internet
- Cable TV Available
Community Details
- $200 HOA Transfer Fee
- Built by VerWoert Construction
Map
Home Values in the Area
Average Home Value in this Area
Tax History
| Year | Tax Paid | Tax Assessment Tax Assessment Total Assessment is a certain percentage of the fair market value that is determined by local assessors to be the total taxable value of land and additions on the property. | Land | Improvement |
|---|---|---|---|---|
| 2025 | $3,298 | $189,500 | $0 | $0 |
| 2024 | $3,298 | $181,800 | $0 | $0 |
| 2023 | $3,154 | $163,100 | $0 | $0 |
| 2022 | $3,393 | $153,600 | $0 | $0 |
| 2021 | $3,307 | $148,700 | $0 | $0 |
| 2020 | $2,902 | $138,200 | $0 | $0 |
| 2019 | $5,455 | $132,800 | $0 | $0 |
| 2018 | $3,138 | $126,400 | $0 | $0 |
| 2017 | $3,050 | $117,000 | $0 | $0 |
| 2016 | $2,931 | $108,700 | $0 | $0 |
| 2015 | $2,768 | $108,700 | $0 | $0 |
| 2013 | -- | $103,300 | $0 | $0 |
Property History
| Date | Event | Price | Change | Sq Ft Price |
|---|---|---|---|---|
| 08/09/2025 08/09/25 | Pending | -- | -- | -- |
| 08/08/2025 08/08/25 | For Sale | $480,000 | -- | $150 / Sq Ft |
Purchase History
| Date | Type | Sale Price | Title Company |
|---|---|---|---|
| Warranty Deed | $201,740 | None Available |
Mortgage History
| Date | Status | Loan Amount | Loan Type |
|---|---|---|---|
| Open | $107,000 | New Conventional | |
| Closed | $128,000 | New Conventional | |
| Closed | $130,000 | New Conventional |
Similar Homes in Grand Rapids, MI
Source: Southwestern Michigan Association of REALTORS®
MLS Number: 25040000
APN: 41-13-18-125-013
- 1839 Stratford Ln NW
- 1734 Blaketon Dr
- 1728 Blaketon Dr
- 1869 Wilson Ave NW
- 1537 Browning Dr
- 4062 Mohler St NW
- 1513 Browning Dr
- 4417 Remembrance Rd NW
- 2598 Falcon Woods Dr NW
- 4150 Chaska Ct NW
- 4020 Tall Timber
- 3412 Leonard St NW
- 1163 Maple Leaf Ln NW
- 4651 Remembrance Rd NW
- 2691 Randall Ave NW
- 4440 Jardin Dr NW Unit 168
- 1183 Kensington St NW Unit 16
- 79 Shapell Ln NW
- 4000 Granada Ct NW
- 2558 Meadow Ridge Dr






