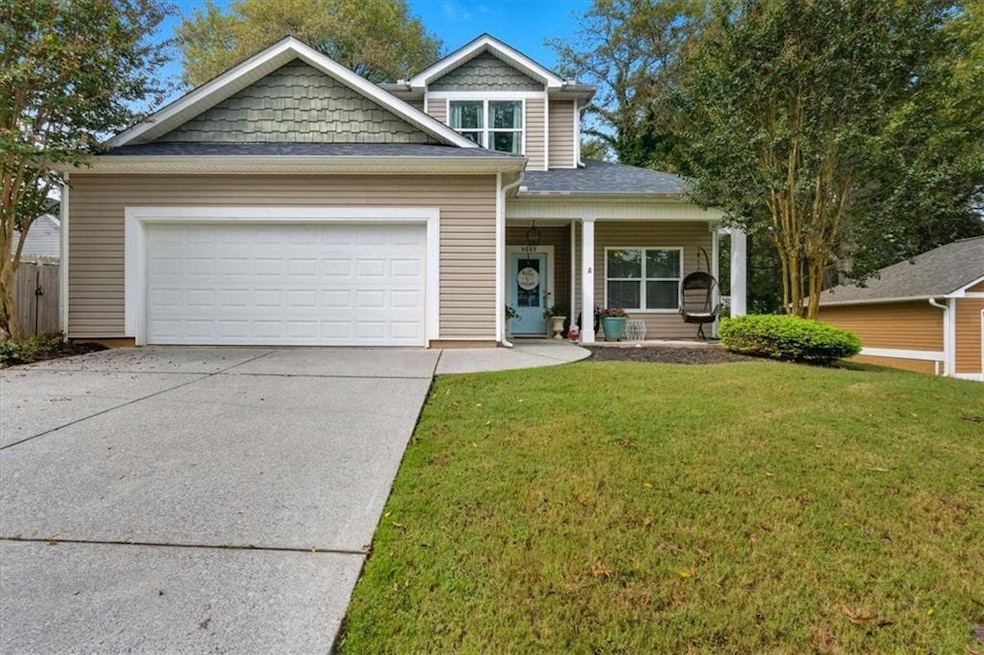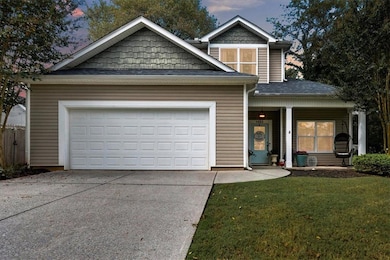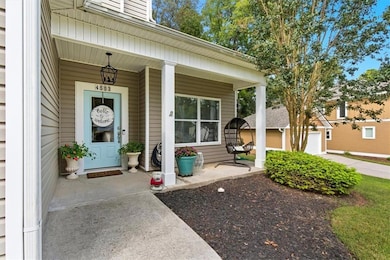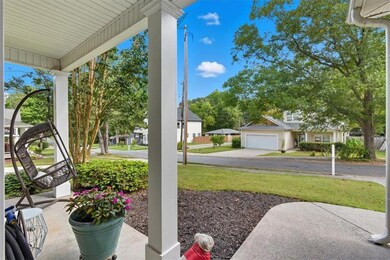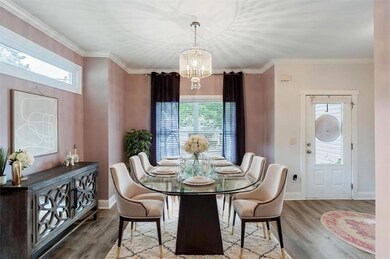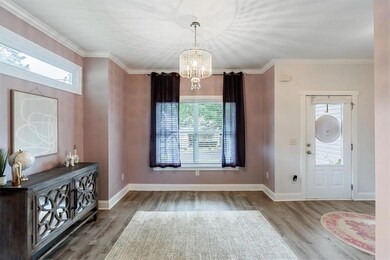4553 Spring St Acworth, GA 30101
Estimated payment $2,592/month
Highlights
- Community Beach Access
- Craftsman Architecture
- No HOA
- McCall Primary School Rated A-
- Mud Room
- Neighborhood Views
About This Home
Welcome to this beautifully updated home in the heart of Historic Downtown Acworth, where modern comforts blend effortlessly with small town charm. Nestled in a golf cart friendly community with no HOA, this home also includes a private pass to all Acworth city parks and beaches, turning everyday living into a serene retreat.
Step inside to an open, sun filled floor plan designed for both relaxed living and effortless entertaining. Gleaming new vinyl flooring, fresh paint throughout, a new HVAC, and a new roof provide peace of mind for years to come. The designer kitchen is a chef’s delight, featuring stainless steel appliances, radiant granite countertops, and abundant cabinetry, all flowing seamlessly into a bright, welcoming living area where family and friends naturally gather.
The main living space doubles as a warm and inviting haven, complete with custom built ins and a cozy fireplace, perfect for curling up with a book, hosting intimate gatherings, or enjoying movie nights. A versatile everyday hub with laundry, mudroom convenience, and a stylish half bath completes the main level, thoughtfully designed for everyday life.
Upstairs, the spacious primary suite feels like a private sanctuary, with double vanities, a soaking tub, a separate walk in shower, and an oversized walk in closet. Two additional bedrooms and a full bath provide comfort and flexibility for family, guests, or a dedicated home office.
Outside, the private fenced backyard is a tranquil escape, thoughtfully landscaped with gravel and rock for low maintenance serenity. The back patio is an inviting spot to enjoy morning coffee, unwind with a book, or soak in the peaceful sounds of nature.
All of this is just a short stroll from the Historic District’s lively Markets on Main, where charming architecture, local boutiques, dining, and entertainment create a true sense of community. Outdoor enthusiasts will love Logan Farm Park’s 120 acres of green space, South Shore Park on Lake Acworth with its small beach, fishing access, and peaceful kayak launch, and Dallas Landing Park on Lake Allatoona, complete with beach, pavilion, picnic areas, and recreational amenities. Plus, residents can even hop in their golf cart and take a short ride to Acworth Beach, adding a fun and convenient way to enjoy sunny days by the water.
With its prime location, impeccable condition, and harmonious blend of upscale interiors and serene outdoor living, this home is a rare find! The only thing missing is you!
Home Details
Home Type
- Single Family
Year Built
- Built in 2006
Lot Details
- Lot Dimensions are 93x88x93x82
- Privacy Fence
- Landscaped
- Level Lot
- Back Yard Fenced and Front Yard
Parking
- Attached Garage
- Parking Accessed On Kitchen Level
- Front Facing Garage
- Garage Door Opener
- Driveway Level
Home Design
- Craftsman Architecture
- Traditional Architecture
- Vinyl Siding
Interior Spaces
- Bookcases
- Ceiling Fan
- Gas Log Fireplace
- Brick Fireplace
- Insulated Windows
- Mud Room
- Entrance Foyer
- Great Room with Fireplace
- Neighborhood Views
- Pull Down Stairs to Attic
Kitchen
- Gas Range
- Microwave
- Dishwasher
- Disposal
Flooring
- Carpet
- Ceramic Tile
- Luxury Vinyl Tile
Bedrooms and Bathrooms
- Walk-In Closet
- Soaking Tub
Laundry
- Laundry Room
- Laundry on main level
Home Security
- Security System Owned
- Fire and Smoke Detector
Outdoor Features
- Covered Patio or Porch
- Rain Gutters
Location
- Property is near schools and shops
Schools
- Mccall Primary/Acworth Intermediate
- North Cobb High School
Utilities
- Forced Air Heating and Cooling System
- Heating System Uses Natural Gas
- 220 Volts
- 110 Volts
- Gas Water Heater
- High Speed Internet
- Phone Available
- Cable TV Available
Listing and Financial Details
- Assessor Parcel Number 20003001100
Community Details
Overview
- No Home Owners Association
Recreation
- Community Beach Access
- Park
- Trails
Map
Home Values in the Area
Average Home Value in this Area
Tax History
| Year | Tax Paid | Tax Assessment Tax Assessment Total Assessment is a certain percentage of the fair market value that is determined by local assessors to be the total taxable value of land and additions on the property. | Land | Improvement |
|---|---|---|---|---|
| 2025 | $2,879 | $123,392 | $36,544 | $86,848 |
| 2024 | $2,882 | $123,392 | $36,544 | $86,848 |
| 2023 | $1,915 | $103,832 | $27,408 | $76,424 |
Property History
| Date | Event | Price | List to Sale | Price per Sq Ft |
|---|---|---|---|---|
| 09/25/2025 09/25/25 | For Sale | $449,900 | 0.0% | $257 / Sq Ft |
| 02/10/2016 02/10/16 | Rented | -- | -- | -- |
| 01/11/2016 01/11/16 | Under Contract | -- | -- | -- |
| 05/01/2015 05/01/15 | Rented | $1,245 | -3.9% | -- |
| 04/01/2015 04/01/15 | Under Contract | -- | -- | -- |
| 03/26/2015 03/26/15 | For Rent | $1,295 | +29.5% | -- |
| 07/22/2008 07/22/08 | For Rent | $1,000 | -- | -- |
Purchase History
| Date | Type | Sale Price | Title Company |
|---|---|---|---|
| Warranty Deed | $192,000 | -- | |
| Deed | $181,900 | -- |
Mortgage History
| Date | Status | Loan Amount | Loan Type |
|---|---|---|---|
| Open | $144,000 | New Conventional | |
| Previous Owner | $145,500 | New Conventional |
Source: First Multiple Listing Service (FMLS)
MLS Number: 7652023
APN: 20-0030-0-110-0
- 4562 Spring St
- 4570 Old Cowan Rd
- 4413 Westside Dr
- 4270 S Main St
- 3743 Spring Leaf Ct
- 4120 S Lakeshore Dr
- 4219 Brandy Ann Dr
- 3907 Robin Ct
- 4784 Logan Rd
- 4341 Logan Way
- 4305 Brandy Ann Ct Unit 2
- 3317 Grove Park Terrace NW Unit 1
- 4908 Futral Dr
- 5060 Maryland Dr NW
- 286 Windcroft Cir NW
- 5080 Maryland Dr NW
- 5115 Acworth Landing Dr
- 4022 Cottage Oaks Dr Unit 7
- 4901 Jenny Dr
- 4199 Elderberry Dr NW
- 4246 Wexford Downs Way
- 4336 Hillview Dr
- 4336 Hill View Dr
- 1076 Adams Haven Bend NW
- 3610 Spring Leaf Ln
- 3626 Spring Meadow Ct
- 4375 Park St
- 4694 Cowan Rd
- 4145 Dustin Dr
- 4591 Logan Way
- 853 York Aly
- 5005 Maryland Dr NW
- 566 Windcroft Cir NW
- 650 Windcroft Cir NW
- 671 Windcroft Cir NW
- 4191 Lake Acworth Dr
- 4230 Old Cherokee St
- 4580 Grove Park Way NW
- 153 Windcroft Ln NW
- 4891 Jenny Dr
