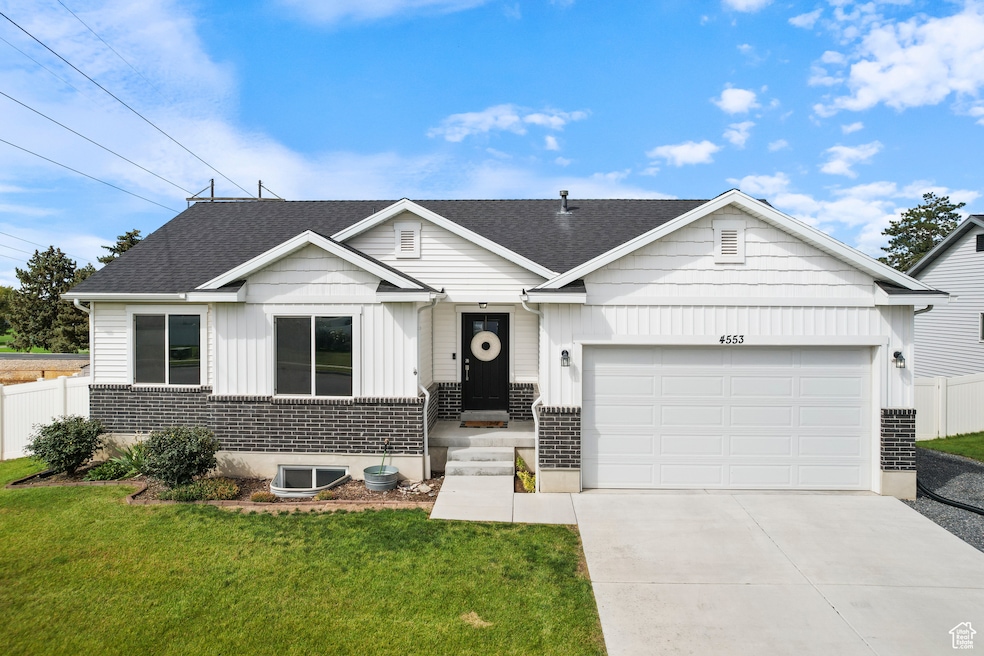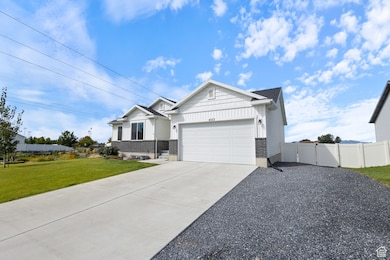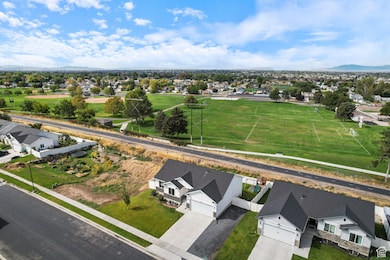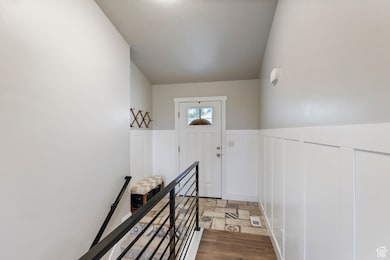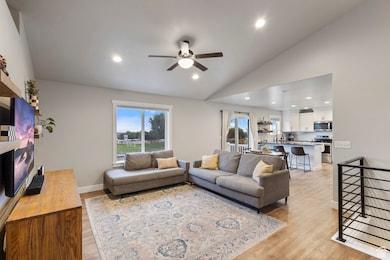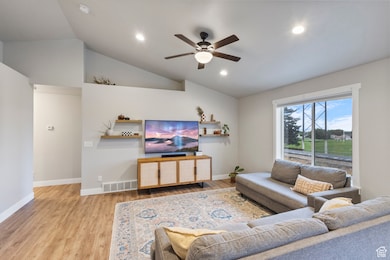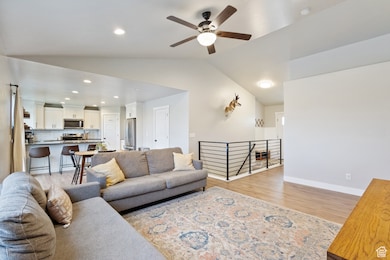Estimated payment $3,298/month
Highlights
- RV or Boat Parking
- Rambler Architecture
- No HOA
- Vaulted Ceiling
- Main Floor Primary Bedroom
- Shades
About This Home
Conforming ADU - buyer to get permit from city. Beautifully maintained inside and out! This home features a spacious walk-out basement backing directly to a scenic running trail and large park. Enjoy abundant natural light through energy-efficient tinted windows, vaulted ceilings, and an open-concept layout perfect for gathering, along with the perfect backyard to entertain guests. Includes quartz countertops throughout, plus an RV pad for extra parking and storage. Extra acreage next adjacent home is ready for grass or a garden!
Listing Agent
Cassidy Morrison
Real Broker, LLC License #9214910 Listed on: 09/25/2025
Home Details
Home Type
- Single Family
Est. Annual Taxes
- $2,894
Year Built
- Built in 2020
Lot Details
- 0.3 Acre Lot
- Property is Fully Fenced
- Landscaped
Parking
- 2 Car Attached Garage
- RV or Boat Parking
Home Design
- Rambler Architecture
Interior Spaces
- 2,674 Sq Ft Home
- 2-Story Property
- Vaulted Ceiling
- Shades
- Blinds
- Smart Doorbell
- Basement
Kitchen
- Microwave
- Portable Dishwasher
- Disposal
Flooring
- Carpet
- Tile
Bedrooms and Bathrooms
- 5 Bedrooms | 3 Main Level Bedrooms
- Primary Bedroom on Main
- Walk-In Closet
- In-Law or Guest Suite
- 3 Full Bathrooms
Laundry
- Dryer
- Washer
Schools
- Midland Elementary School
- Sand Ridge Middle School
- Roy High School
Utilities
- Central Air
- No Heating
- Natural Gas Connected
Additional Features
- Reclaimed Water Irrigation System
- Storage Shed
- Accessory Dwelling Unit (ADU)
Community Details
- No Home Owners Association
Listing and Financial Details
- Exclusions: Dryer, Microwave, Play Gym, Swing Set, Washer, Water Softener: Own
- Assessor Parcel Number 08-616-0016
Map
Home Values in the Area
Average Home Value in this Area
Tax History
| Year | Tax Paid | Tax Assessment Tax Assessment Total Assessment is a certain percentage of the fair market value that is determined by local assessors to be the total taxable value of land and additions on the property. | Land | Improvement |
|---|---|---|---|---|
| 2025 | $2,964 | $473,809 | $146,740 | $327,069 |
| 2024 | $2,895 | $256,299 | $80,799 | $175,500 |
| 2023 | $2,780 | $246,400 | $73,176 | $173,224 |
| 2022 | $2,764 | $251,350 | $57,661 | $193,689 |
| 2021 | $2,507 | $378,000 | $75,833 | $302,167 |
| 2020 | $1,113 | $75,833 | $75,833 | $0 |
| 2019 | $0 | $0 | $0 | $0 |
Property History
| Date | Event | Price | List to Sale | Price per Sq Ft |
|---|---|---|---|---|
| 11/04/2025 11/04/25 | Pending | -- | -- | -- |
| 10/27/2025 10/27/25 | Price Changed | $580,000 | -0.8% | $217 / Sq Ft |
| 10/24/2025 10/24/25 | Price Changed | $584,900 | 0.0% | $219 / Sq Ft |
| 10/01/2025 10/01/25 | Price Changed | $585,000 | -2.3% | $219 / Sq Ft |
| 09/25/2025 09/25/25 | For Sale | $599,000 | -- | $224 / Sq Ft |
Purchase History
| Date | Type | Sale Price | Title Company |
|---|---|---|---|
| Interfamily Deed Transfer | -- | Bartlett Title Ins Agency | |
| Warranty Deed | -- | American Secure Ttl Tremonto |
Mortgage History
| Date | Status | Loan Amount | Loan Type |
|---|---|---|---|
| Open | $327,685 | FHA | |
| Closed | $225,850 | Construction |
Source: UtahRealEstate.com
MLS Number: 2113818
APN: 08-616-0016
- 4635 S 2950 W
- 4736 S 2675 W
- 2642 W 4400 S
- 2816 W 4400 S
- 1952 W 5450 S
- 2802 W 4375 S
- 3014 W 4750 S
- 4670 S 2525 W
- 4875 S 2675 W
- 4891 S 2875 W
- 4919 S 2675 W
- 3046 W 4850 S
- 2835 W 4200 S
- 2979 W 4275 S
- 4918 S 2925 W
- 3084 W 4375 S
- 2777 W 4175 S Unit 229
- 3171 W 4725 S
- 2778 W 4175 S Unit 235
- 2781 W 4140 S Unit 239
