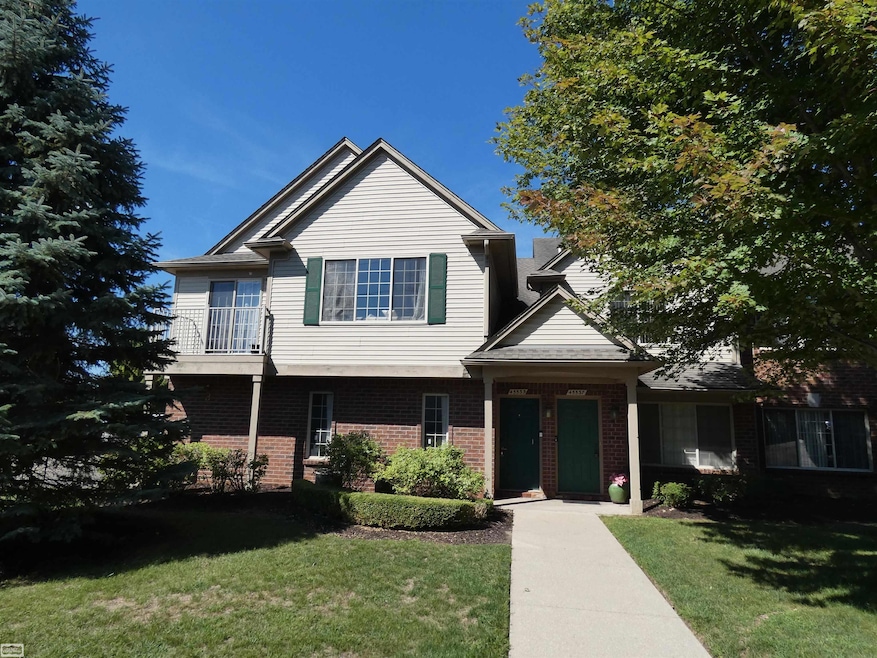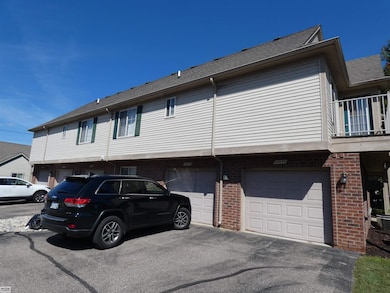Highlights
- Main Floor Bedroom
- Great Room
- Eat-In Kitchen
- Eppler Junior High School Rated A-
- 1.5 Car Attached Garage
- Patio
About This Home
Gorgeous split level condominium freshly painted FEB 2026 with private suite and full bath. 2nd full bath on main floor. Attached garage - first floor laundry with washer /dryer - Huge great room with hardwood flooring. All natural wood cabinets in big kitchen with all the appliances included. Short walk to all the shopping you could ever imagine. No smoking, no pets. 1 year minimum lease
Listing Agent
Realty Executives Home Towne Shelby License #MISPE-6506022980 Listed on: 09/03/2025

Condo Details
Home Type
- Condominium
Year Built
- Built in 2006
Home Design
- Split Level Home
- Brick Exterior Construction
- Slab Foundation
Interior Spaces
- 1,350 Sq Ft Home
- 1.5-Story Property
- Ceiling Fan
- Great Room
Kitchen
- Eat-In Kitchen
- Oven or Range
- Microwave
- Dishwasher
Bedrooms and Bathrooms
- 2 Bedrooms
- Main Floor Bedroom
- Bathroom on Main Level
- 2 Full Bathrooms
Laundry
- Dryer
- Washer
Parking
- 1.5 Car Attached Garage
- Garage Door Opener
Outdoor Features
- Patio
Utilities
- Forced Air Heating and Cooling System
- Heating System Uses Natural Gas
- Gas Water Heater
Community Details
- Hidden Borough Condo Subdivision
Listing and Financial Details
- Rent includes 12 months, 24 months
- 12 Month Lease Term
- Assessor Parcel Number 0735344041
Map
Property History
| Date | Event | Price | List to Sale | Price per Sq Ft | Prior Sale |
|---|---|---|---|---|---|
| 12/26/2025 12/26/25 | Price Changed | $1,700 | -4.2% | $1 / Sq Ft | |
| 12/18/2025 12/18/25 | Price Changed | $1,775 | -1.1% | $1 / Sq Ft | |
| 11/14/2025 11/14/25 | Price Changed | $1,795 | -0.3% | $1 / Sq Ft | |
| 10/27/2025 10/27/25 | Price Changed | $1,800 | -5.0% | $1 / Sq Ft | |
| 10/23/2025 10/23/25 | Price Changed | $1,895 | -2.8% | $1 / Sq Ft | |
| 09/30/2025 09/30/25 | Price Changed | $1,950 | -7.1% | $1 / Sq Ft | |
| 09/03/2025 09/03/25 | For Rent | $2,100 | 0.0% | -- | |
| 08/15/2025 08/15/25 | Sold | $217,000 | -4.6% | $166 / Sq Ft | View Prior Sale |
| 07/18/2025 07/18/25 | Pending | -- | -- | -- | |
| 06/27/2025 06/27/25 | For Sale | $227,500 | +82.0% | $174 / Sq Ft | |
| 04/05/2017 04/05/17 | Sold | $125,000 | -3.8% | $95 / Sq Ft | View Prior Sale |
| 02/27/2017 02/27/17 | Pending | -- | -- | -- | |
| 02/16/2017 02/16/17 | Price Changed | $130,000 | -1.9% | $99 / Sq Ft | |
| 01/31/2017 01/31/17 | For Sale | $132,500 | 0.0% | $101 / Sq Ft | |
| 10/15/2012 10/15/12 | Rented | $1,150 | 0.0% | -- | |
| 10/05/2012 10/05/12 | Under Contract | -- | -- | -- | |
| 09/24/2012 09/24/12 | For Rent | $1,150 | -- | -- |
Source: Michigan Multiple Listing Service
MLS Number: 50187228
APN: 11-07-35-344-041
- 45519 Hidden View Ct Unit 63
- 12903 Watkins Dr
- 11685 Squiers Blvd Unit 95
- 45632 Church St Unit 85
- 11663 Watkins Dr
- 46922 Ben Franklin Dr
- 56855 Spruce Forest Dr
- 56833 Spruce Forest Dr
- 56881 Spruce Forest Dr
- 45704 Kensington St
- 45860 Kensington St
- 45183 Kensington St
- 45311 Kensington St
- 45547 Kensington St
- 45480 Keding St
- 11427 Messmore Rd
- 45077 Hecker Dr
- 47136 Rosevillage Ct
- 47124 Rosevillage Ct
- 12115 Canal Rd
- 45738 Utica Park Blvd
- 45797 Utica Park
- 11650 Weingartz W
- 13960 Lakeside Blvd N
- 14209 Lakeside Blvd N
- 44677 Schoenherr Rd
- 14224 Lakeside Blvd N Unit 73
- 14151 Lakeside Blvd N Unit 46
- 45800 Beacon Dr
- 44090 Kings Gate Dr
- 14260 Wexford Dr
- 45865 Valenti Blvd
- 45631 Harry St
- 13820 Horseshoe Dr
- 45678 Kennedy Ave Unit 4
- 14834 Lakeside Blvd N
- 8310 Hall Rd
- 43225 Polo Cir
- 45437 Deshon St
- 48597 Celebrity Woods Ct
Ask me questions while you tour the home.






