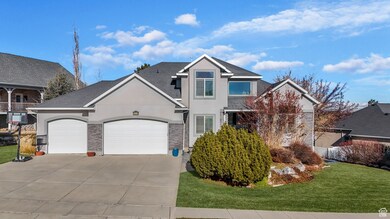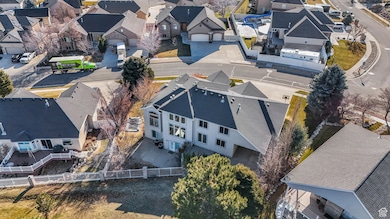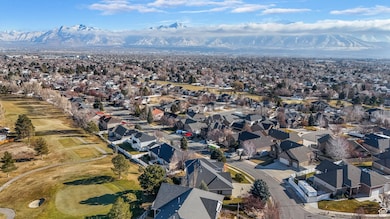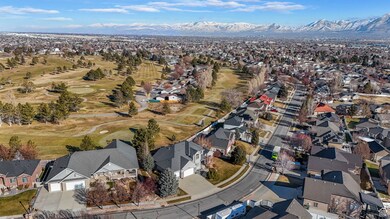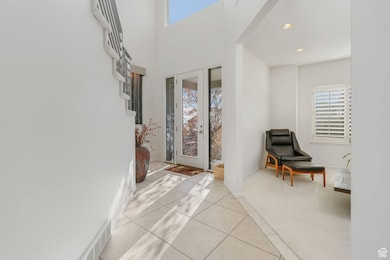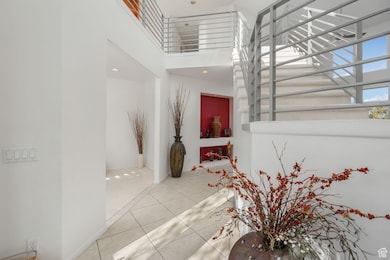4554 Birdie Way South Jordan, UT 84095
Glenmoor Country Estates NeighborhoodEstimated payment $5,442/month
Highlights
- Second Kitchen
- Vaulted Ceiling
- 2 Fireplaces
- Mature Trees
- Main Floor Primary Bedroom
- No HOA
About This Home
This breathtaking two-story home, perfectly positioned on the 10th hole of the Glenmoor Golf Course in South Jordan, is a must-see! This property offers a spacious and thoughtfully designed layout, featuring a large master bedroom on the main floor with an en-suite master bath for ultimate convenience and luxury. The walkout basement includes a fully equipped kitchen, making it perfect for a mother-in-law apartment or hosting guests. The home boasts three private patios, including one covered, providing ample space for outdoor relaxation and entertainment. The well-maintained yard includes an in-ground trampoline. A deep three-car garage offers space for up to four vehicles, accommodating all your parking and storage needs. The basement includes extensive cold storage, ensuring you have plenty of room for everything. Inside, the open floor plan is bathed in natural light, creating a warm and inviting ambiance that enhances the airy living space. Both sets of refrigerators and washers and dryers are included, adding convenience and value. All furniture is negotiable. This move-in-ready home has been meticulously cared for and is a rare opportunity to live in a prime location on the golf course. All information provided is deemed reliable but not guaranteed; buyers are encouraged to independently verify all details.
Listing Agent
Spencer Park
Equity Real Estate (South Valley) License #5463669 Listed on: 06/05/2025
Home Details
Home Type
- Single Family
Est. Annual Taxes
- $5,098
Year Built
- Built in 2004
Lot Details
- 0.26 Acre Lot
- Partially Fenced Property
- Landscaped
- Sprinkler System
- Mature Trees
- Property is zoned Single-Family
Parking
- 4 Car Garage
- 6 Open Parking Spaces
Home Design
- Stone Siding
- Stucco
Interior Spaces
- 5,104 Sq Ft Home
- 3-Story Property
- Central Vacuum
- Vaulted Ceiling
- 2 Fireplaces
- Blinds
Kitchen
- Second Kitchen
- Double Oven
- Range Hood
- Disposal
Flooring
- Carpet
- Tile
Bedrooms and Bathrooms
- 5 Bedrooms | 1 Primary Bedroom on Main
- Walk-In Closet
- In-Law or Guest Suite
- Bathtub With Separate Shower Stall
Laundry
- Dryer
- Washer
Basement
- Walk-Out Basement
- Basement Fills Entire Space Under The House
- Exterior Basement Entry
Outdoor Features
- Covered Patio or Porch
- Basketball Hoop
- Play Equipment
Location
- Property is near a golf course
Schools
- Jordan Ridge Elementary School
- Elk Ridge Middle School
- Bingham High School
Utilities
- Central Heating and Cooling System
- Natural Gas Connected
Community Details
- No Home Owners Association
Listing and Financial Details
- Assessor Parcel Number 27-07-327-023
Map
Home Values in the Area
Average Home Value in this Area
Tax History
| Year | Tax Paid | Tax Assessment Tax Assessment Total Assessment is a certain percentage of the fair market value that is determined by local assessors to be the total taxable value of land and additions on the property. | Land | Improvement |
|---|---|---|---|---|
| 2025 | $5,009 | $976,800 | $231,100 | $745,700 |
| 2024 | $5,009 | $951,100 | $224,400 | $726,700 |
| 2023 | $5,098 | $913,300 | $211,700 | $701,600 |
| 2022 | $1,866 | $898,300 | $207,600 | $690,700 |
| 2021 | $4,317 | $695,400 | $166,100 | $529,300 |
| 2020 | $4,100 | $619,100 | $152,600 | $466,500 |
| 2019 | $2,116 | $610,900 | $152,600 | $458,300 |
| 2018 | $1,052 | $568,900 | $147,000 | $421,900 |
| 2017 | $911 | $537,200 | $133,600 | $403,600 |
| 2016 | $807 | $508,400 | $133,600 | $374,800 |
| 2015 | $3,459 | $461,300 | $123,500 | $337,800 |
| 2014 | $3,299 | $432,300 | $117,100 | $315,200 |
Property History
| Date | Event | Price | List to Sale | Price per Sq Ft |
|---|---|---|---|---|
| 11/15/2025 11/15/25 | Price Changed | $950,000 | -2.6% | $186 / Sq Ft |
| 10/18/2025 10/18/25 | Price Changed | $975,000 | -2.5% | $191 / Sq Ft |
| 09/26/2025 09/26/25 | Price Changed | $1,000,000 | -2.0% | $196 / Sq Ft |
| 08/30/2025 08/30/25 | Price Changed | $1,020,000 | -2.9% | $200 / Sq Ft |
| 06/05/2025 06/05/25 | For Sale | $1,050,000 | -- | $206 / Sq Ft |
Source: UtahRealEstate.com
MLS Number: 2090055
APN: 27-07-327-023-0000
- 10027 Birdie Way
- 9851 S Birdie Way
- 10117 S Glenmoor Dr
- 4424 W Skye Dr
- 4246 W Ascot Downs Dr
- 4618 W Chenango Ln
- 4678 Vermillion Dr S
- 10308 S Rubicon Rd
- 4722 W Noyo Ln
- 4208 W Chestnut View Dr
- 4627 W Zig Zag Rd
- 4565 Lennox Dr
- 4712 W South Jordan Pkwy
- 10372 S Clavey Ln
- 10363 Silver Mine Rd
- 4072 W Ascot Downs Dr
- 4523 W South Jordan Pkwy
- 4058 W Ascot Downs Dr
- 4438 W South Jordan Pkwy
- 4801 W South Jordan Pkwy
- 4647 S Jordan Pkwy
- 10507 S Oquirrh Lake Rd
- 10441 S Sage Vista Way
- 9622 Elk Vista Ln
- 4918 W Beach Comber Way
- 10606 S Redknife Dr
- 4686 W Ore Strm Rd
- 4692 W Ore Strm Rd
- 4702 W Ore Strm Rd
- 5258 W Dock St
- 5151 W Split Rock Dr
- 5394 W South Jordan Pkwy
- 9140 Judd Ln
- 11123 S Kestrel Rise Rd
- 3657 W Sunrise Sky Ln
- 10678 S Lake Run Rd
- 3857 W Ivey Ranch Rd Unit ID1249832P
- 5503 W 9000 S
- 11271 S High Crest Ln
- 11100 S River Heights Dr

