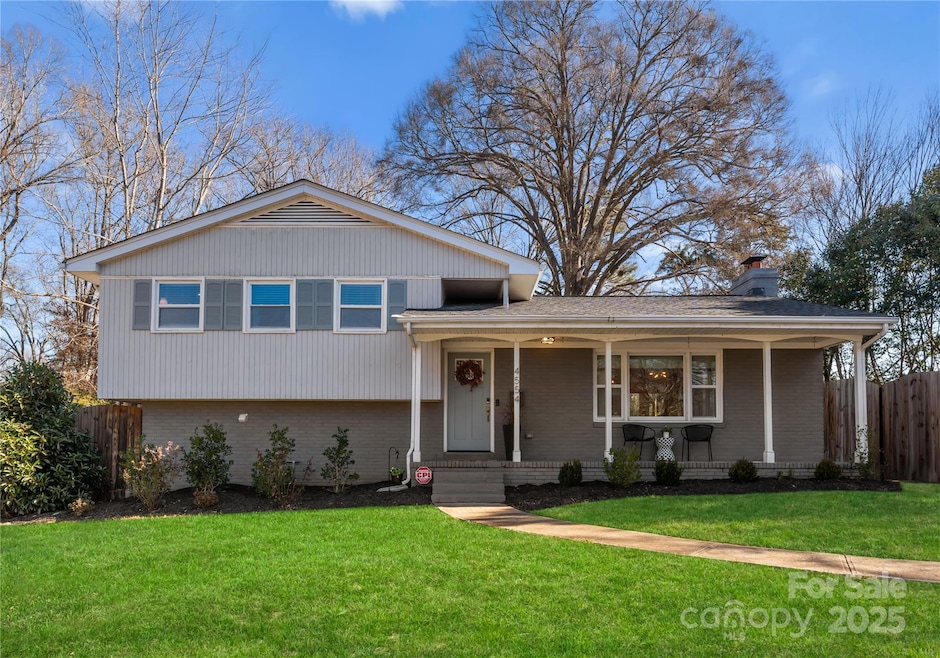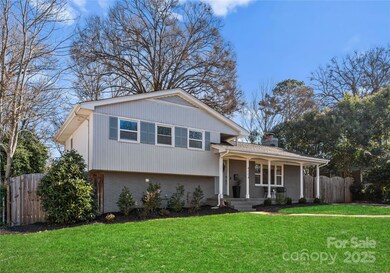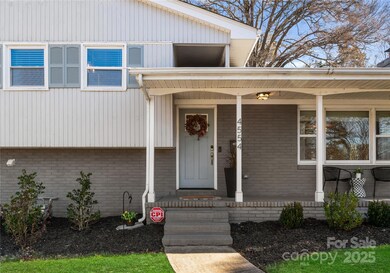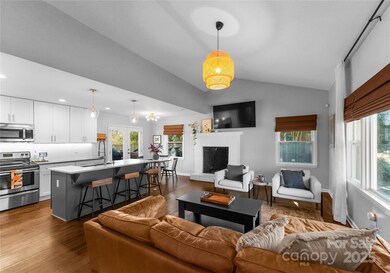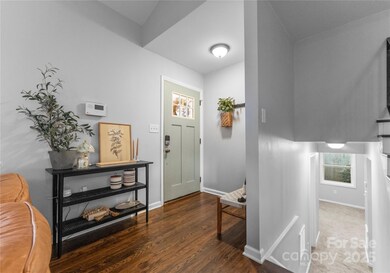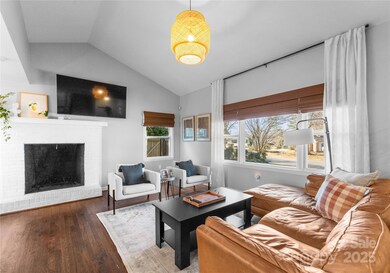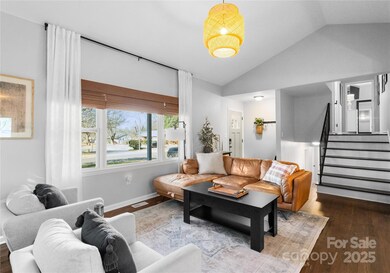
4554 Crestmont Dr Charlotte, NC 28205
Windsor Park NeighborhoodHighlights
- Fireplace
- Laundry Room
- Wood Siding
- Electric Gate
- Central Heating and Cooling System
About This Home
As of March 2025Welcome home to this beautifully updated property in Windsor Park! This stunning 3 bedroom, 2.5 bathroom home offers turnkey convenience at an incredible price. As you enter, you'll be greeted by an open-concept living space with large windows flooding the home with natural light. The kitchen features custom cabinets to the ceiling, quartz countertops and stainless steel appliances. Upstairs, the primary suite includes 2 closets and an updated bathroom with a double vanity. All bathrooms throughout the home have been updated with luxurious finishes. The lower level features a large flex space perfect for a den, bonus room, or office. Step out back to discover the oversized yard ideal for hosting guests or relaxing evenings. The back yard is fully fenced for privacy, featuring an electric gate and extended driveway for easy and secure parking. Just a short drive to Plaza Midwood and Uptown Charlotte, you'll enjoy some of the city's best dining and entertainment at your fingertips!
Last Agent to Sell the Property
Coldwell Banker Realty Brokerage Email: lena.suarez@cbcarolinas.com License #307810 Listed on: 01/23/2025

Home Details
Home Type
- Single Family
Est. Annual Taxes
- $3,460
Year Built
- Built in 1961
Lot Details
- Property is zoned N1-B
Home Design
- Split Level Home
- Brick Exterior Construction
- Wood Siding
Interior Spaces
- Fireplace
- Crawl Space
- Laundry Room
Kitchen
- Electric Range
- Microwave
- Dishwasher
Bedrooms and Bathrooms
- 3 Bedrooms
Parking
- Driveway
- Electric Gate
Schools
- Windsor Park Elementary School
- Eastway Middle School
- Garinger High School
Utilities
- Central Heating and Cooling System
- Heating System Uses Natural Gas
Community Details
- Windsor Park Subdivision
Listing and Financial Details
- Assessor Parcel Number 101-093-06
Ownership History
Purchase Details
Home Financials for this Owner
Home Financials are based on the most recent Mortgage that was taken out on this home.Purchase Details
Home Financials for this Owner
Home Financials are based on the most recent Mortgage that was taken out on this home.Purchase Details
Home Financials for this Owner
Home Financials are based on the most recent Mortgage that was taken out on this home.Purchase Details
Home Financials for this Owner
Home Financials are based on the most recent Mortgage that was taken out on this home.Purchase Details
Home Financials for this Owner
Home Financials are based on the most recent Mortgage that was taken out on this home.Similar Homes in Charlotte, NC
Home Values in the Area
Average Home Value in this Area
Purchase History
| Date | Type | Sale Price | Title Company |
|---|---|---|---|
| Warranty Deed | $526,000 | Investors Title Insurance | |
| Warranty Deed | $340,000 | None Available | |
| Warranty Deed | $276,000 | None Available | |
| Warranty Deed | $80,000 | None Available | |
| Interfamily Deed Transfer | -- | -- |
Mortgage History
| Date | Status | Loan Amount | Loan Type |
|---|---|---|---|
| Open | $498,700 | New Conventional | |
| Previous Owner | $323,000 | New Conventional | |
| Previous Owner | $271,000 | FHA | |
| Previous Owner | $165,195 | New Conventional | |
| Previous Owner | $100,000 | Credit Line Revolving | |
| Previous Owner | $85,000 | Credit Line Revolving |
Property History
| Date | Event | Price | Change | Sq Ft Price |
|---|---|---|---|---|
| 03/14/2025 03/14/25 | Sold | $526,000 | +8.5% | $308 / Sq Ft |
| 01/24/2025 01/24/25 | Pending | -- | -- | -- |
| 01/23/2025 01/23/25 | For Sale | $485,000 | +42.6% | $284 / Sq Ft |
| 09/18/2020 09/18/20 | Sold | $340,000 | +4.6% | $197 / Sq Ft |
| 08/22/2020 08/22/20 | Pending | -- | -- | -- |
| 08/19/2020 08/19/20 | For Sale | $325,000 | -- | $189 / Sq Ft |
Tax History Compared to Growth
Tax History
| Year | Tax Paid | Tax Assessment Tax Assessment Total Assessment is a certain percentage of the fair market value that is determined by local assessors to be the total taxable value of land and additions on the property. | Land | Improvement |
|---|---|---|---|---|
| 2024 | $3,460 | $436,700 | $80,000 | $356,700 |
| 2023 | $3,460 | $436,700 | $80,000 | $356,700 |
| 2022 | $2,659 | $262,500 | $80,000 | $182,500 |
| 2021 | $2,648 | $262,500 | $80,000 | $182,500 |
| 2020 | $2,640 | $262,500 | $80,000 | $182,500 |
| 2019 | $2,625 | $262,500 | $80,000 | $182,500 |
| 2018 | $1,367 | $93,600 | $23,800 | $69,800 |
| 2017 | $1,275 | $93,600 | $23,800 | $69,800 |
| 2016 | -- | $93,600 | $23,800 | $69,800 |
| 2015 | $1,254 | $93,600 | $23,800 | $69,800 |
| 2014 | $1,380 | $102,600 | $23,800 | $78,800 |
Agents Affiliated with this Home
-
Lena Suarez

Seller's Agent in 2025
Lena Suarez
Coldwell Banker Realty
(704) 728-6036
4 in this area
47 Total Sales
-
Kristen Pegg

Buyer's Agent in 2025
Kristen Pegg
Helen Adams Realty
(336) 409-9992
3 in this area
159 Total Sales
-
Alison Alston

Seller's Agent in 2020
Alison Alston
EXP Realty LLC Ballantyne
(704) 281-0047
1 in this area
625 Total Sales
-
Mel Roberts

Seller Co-Listing Agent in 2020
Mel Roberts
EXP Realty LLC Ballantyne
(910) 512-6865
2 in this area
35 Total Sales
Map
Source: Canopy MLS (Canopy Realtor® Association)
MLS Number: 4215278
APN: 101-093-06
- 4535 Crestmont Dr
- 4200 Firethorne Rd
- 4134 Firethorne Rd
- 4023 Abbeydale Dr
- 4112 Woodgreen Terrace
- 4100 Sudbury Rd
- 4044 Somerdale Ln
- 4930 Crestmont Dr
- 3839 Woodleaf Rd
- 4533 Gainesborough Rd
- 4209 Donnybrook Place
- 4128 Donnybrook Place
- 4024 Seaforth Dr
- 3725 Sudbury Rd
- 3612 Cobbleridge Dr
- 3801 Woodleaf Rd
- 3729 Woodleaf Rd
- 4833 Hickory Grove Rd
- 5305 Tarrywood Ln
- 4806 Spring Lake Dr Unit D
