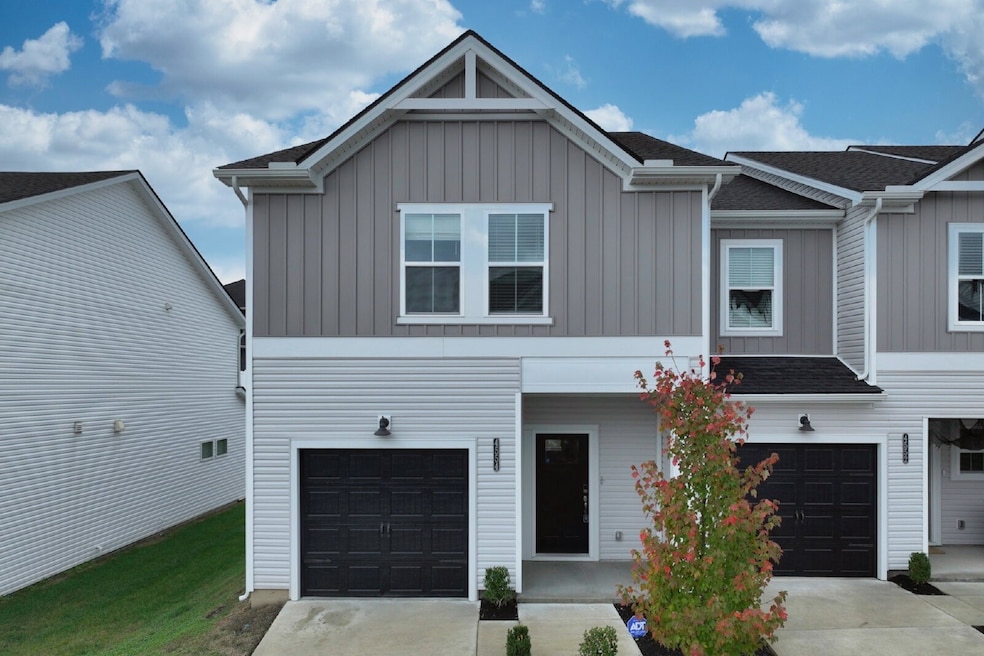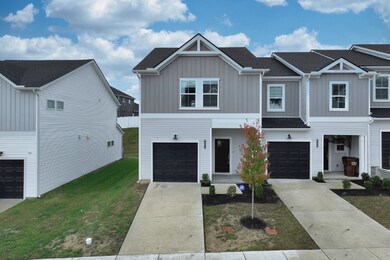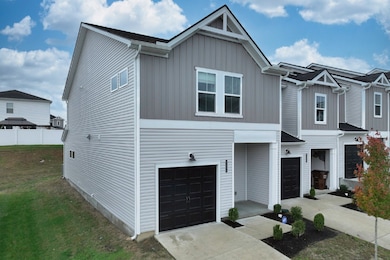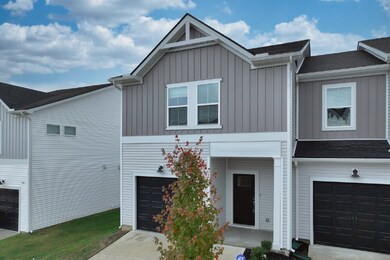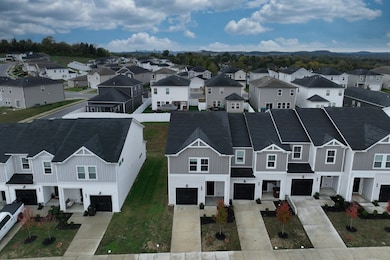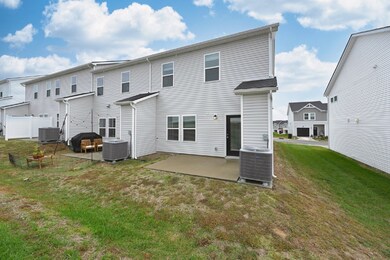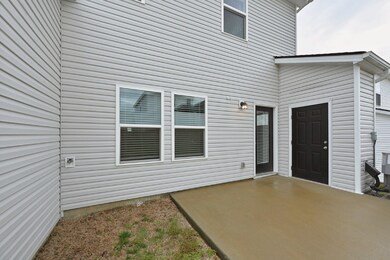4554 Skywood Ln Nashville, TN 37207
Bellshire Terrace NeighborhoodHighlights
- 1 Car Attached Garage
- Tile Flooring
- Central Heating and Cooling System
About This Home
This charming 3-bedroom, 2.5 -bath end unit townhome is conveniently located just minutes from downtown Nashville, with quick access to I-65, Ellington Pkwy, and Briley Parkway. The home features an open living and dining layout with great natural light, a spacious kitchen with plenty of cabinet space, and a comfortable primary suite with its own private bathroom. Two additional bedrooms and a second full bath provide functional space for family, guests, or a home office. Washer and dryer are included, and the home is equipped with central heat and air. Enjoy a private patio and driveway parking in a quiet neighborhood setting while still being close to restaurants, grocery stores, parks, and the city. Pets may be considered with approval and applicable fees. A 12-month lease, credit and background check, and income verification are required. $ 55 application fee per adult
Townhouse Details
Home Type
- Townhome
Est. Annual Taxes
- $2,235
Year Built
- Built in 2023
Parking
- 1 Car Attached Garage
- Front Facing Garage
- Driveway
Home Design
- Brick Exterior Construction
- Vinyl Siding
Interior Spaces
- 1,709 Sq Ft Home
- Property has 1 Level
Flooring
- Carpet
- Tile
- Vinyl
Bedrooms and Bathrooms
- 3 Main Level Bedrooms
Schools
- Bellshire Elementary Design Center
- Madison Middle School
- Hunters Lane Comp High School
Utilities
- Central Heating and Cooling System
Community Details
- Property has a Home Owners Association
- Skyridge Subdivision
Listing and Financial Details
- Property Available on 11/19/25
- The owner pays for association fees
- Rent includes association fees
- Assessor Parcel Number 050070C24000CO
Map
Source: Realtracs
MLS Number: 3048761
APN: 050-07-0C-240.00
- 4683 Ridge Bend Dr
- 4348 Skyridge Dr
- 4325 Skyridge Dr
- 4264 Skyridge Dr
- 4125 Walnut Ridge Dr
- 1832 Apple Valley Cir
- 4113 Walnut Ridge Dr
- 4108 Walnut Ridge Dr
- 3946 Northbrook Dr
- 2101 Portway Alley
- 3116 Lauren Evelyn Way
- 143 Faraday Pass
- 3136 Lauren Evelyn Way
- 1937 Belle Arbor Dr
- 3706 Brickmont Dr Unit B
- 3704 Brickmont Dr Unit A
- 3525 Brookway Dr
- 3529 Brookway Dr
- 3172 Lauren Evelyn Way
- 3625 Brookway Dr
- 4652 Ridge Bend Dr
- 4546 Skywood Ln
- 4550 Skywood Ln
- 4691 Ridge Bend Dr
- 4691 Ridge Bend Dr
- 4364 Skyridge Dr
- 4104 Walnut Ridge Dr
- 4101 Walnut Ridge Dr
- 1609 Berrywood Way
- 4112 Walnut Ridge Dr
- 4128 Walnut Ridge Dr
- 4133 Walnut Ridge Dr
- 1723 Westchester Dr
- 1714 Westchester Dr
- 2417 Solomon Ln
- 1283 Havenbrook Dr
- 3668 Chesapeake Dr
- 1329 Havenbrook Dr
- 3705 Brickmont Dr
- 3526 Brookway Dr
