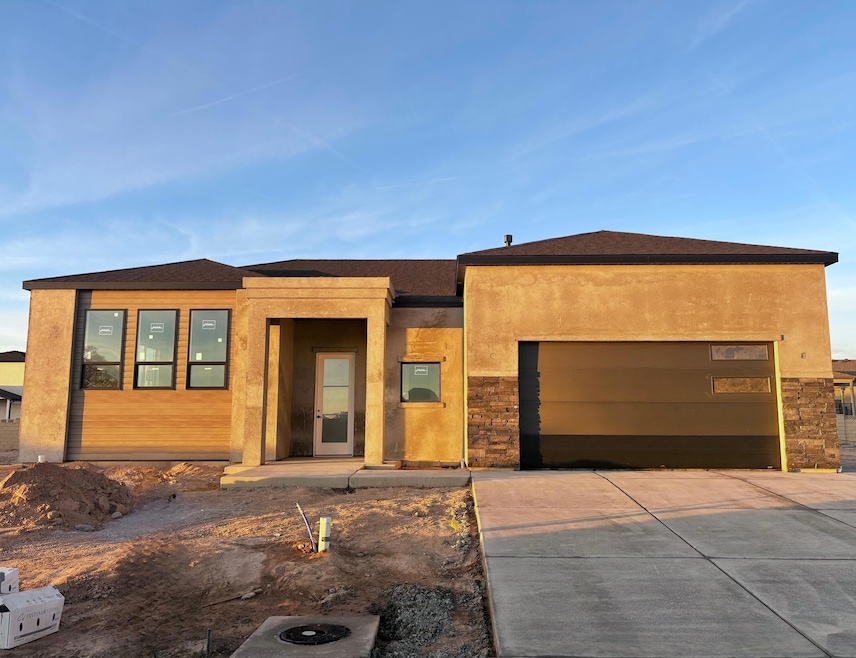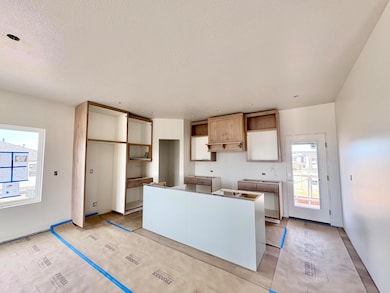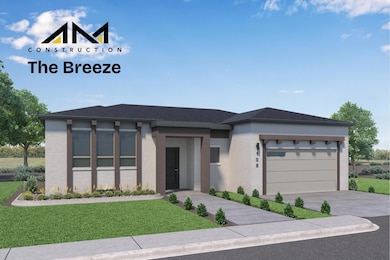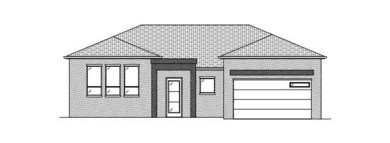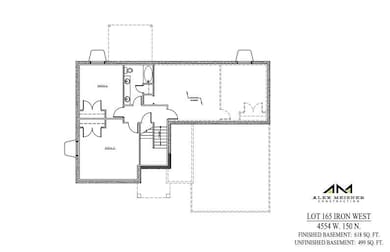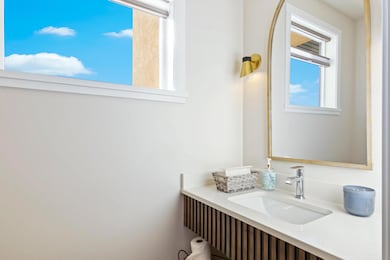4554 W 150 N Unit Lot 165, Phase 3 Cedar City, UT 84720
Estimated payment $3,289/month
Total Views
5,565
4
Beds
2.5
Baths
2,536
Sq Ft
$207
Price per Sq Ft
Highlights
- No HOA
- 2 Car Attached Garage
- Covered Deck
- Covered Patio or Porch
- Double Pane Windows
- Tile Flooring
About This Home
Expected Completion: January 2025
Introducing The Breeze — the most popular floor plan in the Iron West community! This modern take on the split-level design offers bright, open living with abundant natural light, a vented kitchen hood, and a covered back deck on a spacious lot. Upstairs features two bedrooms, one-and-a-half baths, and a large primary walk-in closet. The basement includes two finished bedrooms, a full bath, and one unfinished room ready for your personal touch. A perfect blend of comfort, style, and functionality — built by Alex Meisner Construction!
Home Details
Home Type
- Single Family
Year Built
- Built in 2025 | Under Construction
Lot Details
- 0.27 Acre Lot
- Partially Fenced Property
- Landscaped
- Sprinkler System
Parking
- 2 Car Attached Garage
- Garage Door Opener
Home Design
- Split Level Home
- Asphalt Shingled Roof
- Stucco
Interior Spaces
- 2,536 Sq Ft Home
- ENERGY STAR Qualified Ceiling Fan
- Ceiling Fan
- Double Pane Windows
- Basement
- Interior Basement Entry
Kitchen
- Range with Range Hood
- Microwave
- Dishwasher
- Disposal
Flooring
- Wall to Wall Carpet
- Tile
- Luxury Vinyl Tile
Bedrooms and Bathrooms
- 4 Bedrooms
Outdoor Features
- Covered Deck
- Covered Patio or Porch
Schools
- Iron Springs Elementary School
- Cedar Middle School
- Cedar High School
Utilities
- Forced Air Heating and Cooling System
- Heating System Uses Gas
- Gas Water Heater
Community Details
- No Home Owners Association
- Iron West Subdivision
Listing and Financial Details
- Assessor Parcel Number B-2020-0165-0000
Map
Create a Home Valuation Report for This Property
The Home Valuation Report is an in-depth analysis detailing your home's value as well as a comparison with similar homes in the area
Home Values in the Area
Average Home Value in this Area
Property History
| Date | Event | Price | List to Sale | Price per Sq Ft |
|---|---|---|---|---|
| 10/10/2025 10/10/25 | For Sale | $524,900 | -- | $207 / Sq Ft |
Source: Iron County Board of REALTORS®
Source: Iron County Board of REALTORS®
MLS Number: 113487
Nearby Homes
- 298 S Staci Ct
- 2155 W 700 S Unit 4
- 111 S 1400 W Unit Cinnamon Tree
- 209 S 1400 W
- 421 S 1275 W
- 1055 W 400 N
- 265 S 900 W
- 230 N 700 W
- 780 W 1125 N
- 333 N 400 W Unit Brick Haven Apt - Unit #2
- 703 W 1225 N
- 576 W 1045 N Unit B12
- 576 W 1045 N Unit B12
- 939 Ironwood Dr
- 840 S Main St
- 1177 Northfield Rd
- 1148 Northfield Rd
- 51 4375 West St Unit 6
- 1183 Pinecone Dr
- 887 S 170 W
