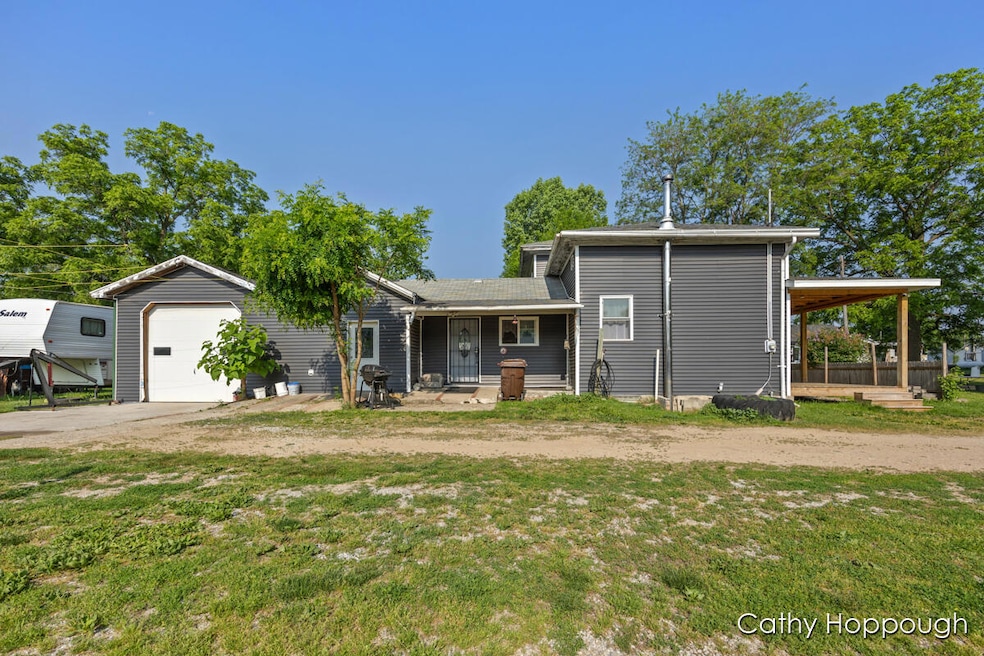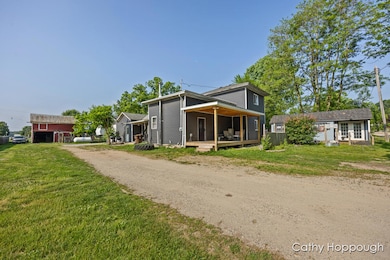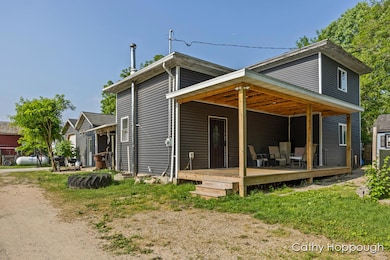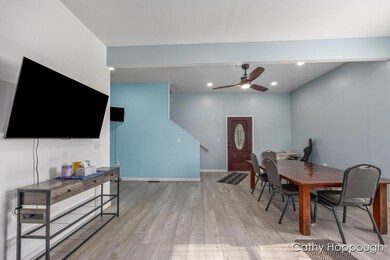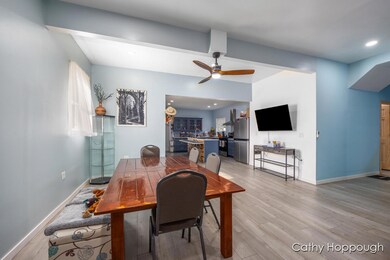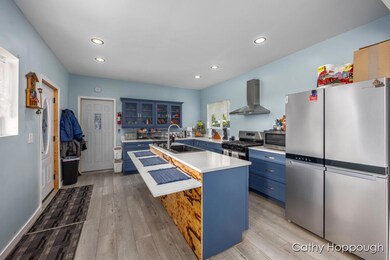4555 Charles St Fenwick, MI 48834
Estimated payment $1,330/month
Total Views
9,432
4
Beds
1
Bath
1,698
Sq Ft
$141
Price per Sq Ft
Highlights
- Traditional Architecture
- 1 Car Attached Garage
- Laundry Room
- Porch
- Living Room
- Kitchen Island
About This Home
This cheery two story was remodeled down to the studs. Open floor plan and you are going to love that blue kitchen! All appliances included. Situated on a double lot with attached garage. Look at this one today!!
Home Details
Home Type
- Single Family
Est. Annual Taxes
- $829
Year Built
- Built in 1930
Lot Details
- 9,583 Sq Ft Lot
- Lot Dimensions are 86x210
- The property's road front is unimproved
Parking
- 1 Car Attached Garage
- Side Facing Garage
- Unpaved Driveway
Home Design
- Traditional Architecture
- Composition Roof
- Vinyl Siding
Interior Spaces
- 1,698 Sq Ft Home
- 2-Story Property
- Ceiling Fan
- Living Room
- Dining Area
Kitchen
- Range
- Kitchen Island
Bedrooms and Bathrooms
- 4 Bedrooms | 2 Main Level Bedrooms
- 1 Full Bathroom
Laundry
- Laundry Room
- Laundry on main level
Basement
- Michigan Basement
- Crawl Space
Outdoor Features
- Porch
Utilities
- Forced Air Heating System
- Heating System Uses Propane
- Well
- Water Softener Leased
- Septic Tank
- Septic System
Map
Create a Home Valuation Report for This Property
The Home Valuation Report is an in-depth analysis detailing your home's value as well as a comparison with similar homes in the area
Home Values in the Area
Average Home Value in this Area
Tax History
| Year | Tax Paid | Tax Assessment Tax Assessment Total Assessment is a certain percentage of the fair market value that is determined by local assessors to be the total taxable value of land and additions on the property. | Land | Improvement |
|---|---|---|---|---|
| 2025 | $816 | $56,800 | $3,900 | $52,900 |
| 2024 | $390 | $56,800 | $3,900 | $52,900 |
| 2023 | $372 | $41,300 | $2,700 | $38,600 |
| 2022 | $355 | $41,300 | $2,700 | $38,600 |
| 2021 | $729 | $36,800 | $2,100 | $34,700 |
| 2020 | $340 | $36,800 | $2,100 | $34,700 |
| 2019 | $323 | $31,700 | $2,100 | $29,600 |
| 2018 | $670 | $30,900 | $1,700 | $29,200 |
| 2017 | $326 | $30,900 | $1,700 | $29,200 |
| 2016 | $323 | $32,800 | $3,300 | $29,500 |
| 2015 | -- | $32,800 | $3,300 | $29,500 |
| 2014 | $404 | $29,500 | $3,300 | $26,200 |
Source: Public Records
Property History
| Date | Event | Price | List to Sale | Price per Sq Ft |
|---|---|---|---|---|
| 12/17/2025 12/17/25 | Price Changed | $240,000 | -7.3% | $141 / Sq Ft |
| 06/18/2025 06/18/25 | For Sale | $259,000 | -- | $153 / Sq Ft |
Source: MichRIC
Purchase History
| Date | Type | Sale Price | Title Company |
|---|---|---|---|
| Warranty Deed | $67,900 | Metropolitan Title Company |
Source: Public Records
Mortgage History
| Date | Status | Loan Amount | Loan Type |
|---|---|---|---|
| Open | $67,900 | Purchase Money Mortgage |
Source: Public Records
Source: MichRIC
MLS Number: 25029284
APN: 150-070-000-150-10
Nearby Homes
- 5299 Borden Rd
- 4816 Cole Rd
- 0 E Charles Rd Unit 25053011
- 1451 W Charles Rd
- 4644 Creek View Ct
- 4633 Creek View Ct
- 4622 Creek View Ct
- 4685 Meadow View Dr
- 4668 Meadow View Dr
- 4575 Creek View Ct
- 4599 Creek View Ct
- 8055 Castle Rd
- 3155 Cowboy Cove Ln
- 8945 E Fenwick Rd
- 3834 E Station Rd
- 1832 E Carson City Rd
- 492 Belding Rd
- 501 W Fenwick Rd
- 8591 Hidden Trail
- 1114 E Station Rd
- 140 W North St
- 1133 Yeomans St Unit 129
- 1118 Wellington St
- 210 N New St
- 912 S Lafayette St Unit 916
- 1540 Central Park Dr
- 1601 Meijer Dr
- 142 S Maplewood St
- 820 S Greenville West Dr
- 206 Hill St
- 1800 Lillian Blvd
- 712 Parkers Dr
- 15305 Silver Beach Dr
- 765 Hunt St
- 1100 Bowes Rd
- 11731 Boulder Dr SE
- 11443 Boulder Dr E
- 1175 Emerson St
- 900-906 E Sturgis St
- 4105 Riverview Dr
