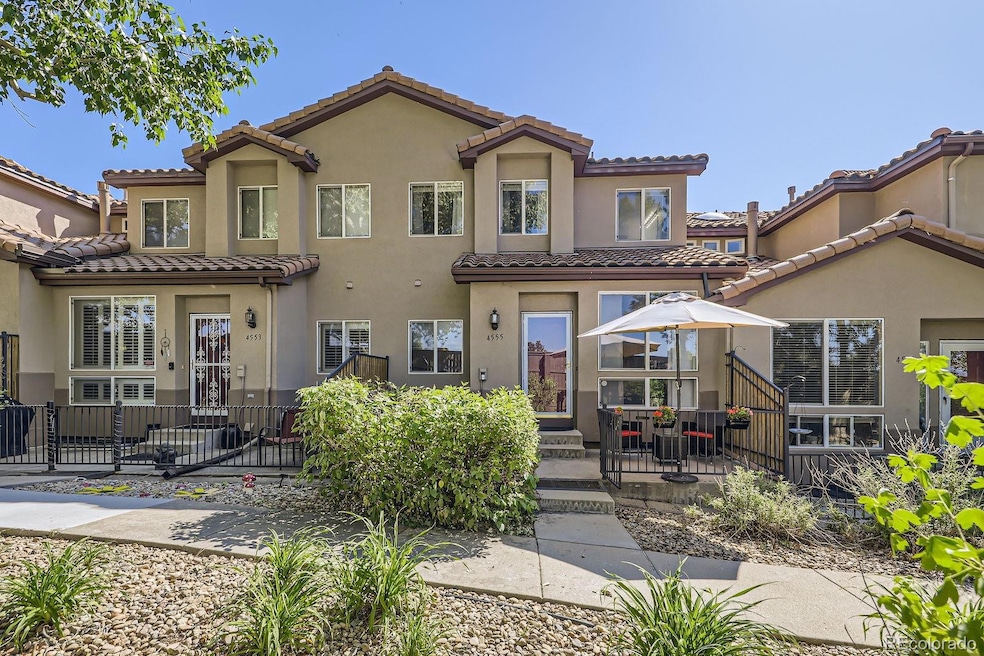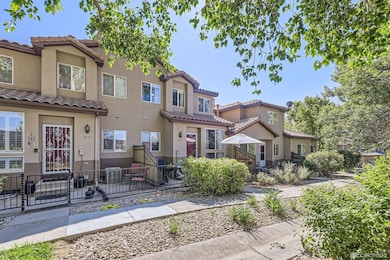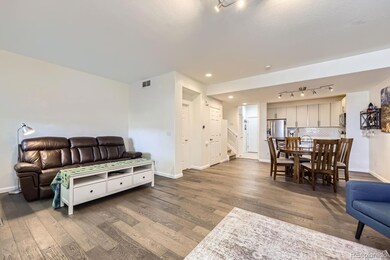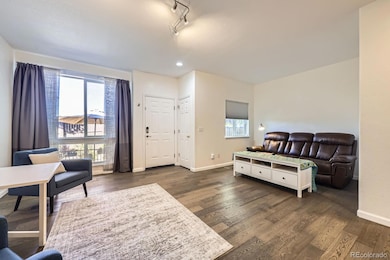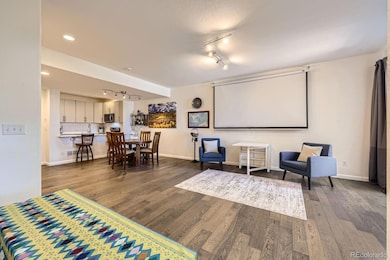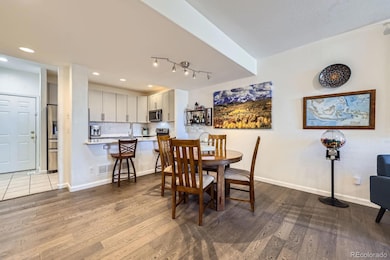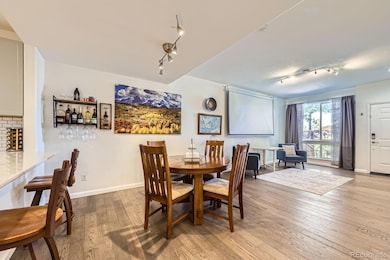4555 S Auckland Ct Aurora, CO 80015
Estimated payment $2,758/month
Highlights
- Located in a master-planned community
- Primary Bedroom Suite
- Mountain View
- Smoky Hill High School Rated A-
- Open Floorplan
- Contemporary Architecture
About This Home
Welcome to Cherry Creek Pointe - comfort & convenience at its finest! This home greets you with warm tones of new hardwood flooring & natural light from the floor to ceiling oversized picture window. The open family room is ideal for casual conversation with friends or a home theater for movie night. The newly remodeled kitchen offers quartz countertops, new cabinetry, subway tile backsplash, farmhouse sink, stainless steel appliances, pantry, & built-in organizers for effortless storage. Guest can sit at the breakfast bar & chat with the chef or gather around the dining room table for a festive meal. Weather permitting grab your drink, sit on the patio & fire up the grill! Moving upstairs there is new LVP flooring throughout the 2nd level. The primary bedroom boasts a vaulted ceiling, mountain views, amazing sunsets, en suite 5-piece bathroom with an extra dressing table, & walk-in closet. There are two guest bedrooms with large closets & a shared full bath. A brilliant skylight showcases a versatile loft, with built-in cabinets, perfect for an office, playroom, gaming cave or set the Peloton up & go! A large unfinished basement with 9-ft ceilings, 2-egress windows & rough-in offers endless possibilities for expansion or extra storage. Main floor laundry/mudroom with full size washer, dryer & utility sink. Convenient guest powder bathroom main level. Attached two-car garage with EV charger, extended room for a workbench, & heavy-duty metal shelving on the ceiling/walls is a huge bonus. CHERRY CREEK SCHOOL DISTRICT. Prime location near Cherry Creek State Park & Reservoir . . . literally across the street and you’re in!!!! This property offers a quick commute by car with nearby arterial streets & highway access I-225/I-25/I-E470, DTC, DIA, or an easy walk to Starbucks, RTD Bus Stop or the Nine Mile RTD Station. Enjoy low maintenance, convenience, privacy, easy access to amenities, & a recreational oasis with a 4,000-acre park just outside your door! Welcome home!
Listing Agent
Magic Genie Realty LLC Brokerage Email: genie@magicgenierealty.com,303-668-1036 License #100065125 Listed on: 06/11/2025
Townhouse Details
Home Type
- Townhome
Est. Annual Taxes
- $2,154
Year Built
- Built in 2000 | Remodeled
Lot Details
- 1,350 Sq Ft Lot
- Two or More Common Walls
- West Facing Home
- Partially Fenced Property
- Landscaped
HOA Fees
- $410 Monthly HOA Fees
Parking
- 2 Car Attached Garage
- Electric Vehicle Home Charger
- Dry Walled Garage
Home Design
- Contemporary Architecture
- Entry on the 1st floor
- Spanish Tile Roof
- Concrete Roof
- Concrete Block And Stucco Construction
- Radon Mitigation System
- Concrete Perimeter Foundation
Interior Spaces
- 2-Story Property
- Open Floorplan
- Wired For Data
- Built-In Features
- Vaulted Ceiling
- Ceiling Fan
- Skylights
- Double Pane Windows
- Window Treatments
- Smart Doorbell
- Family Room
- Dining Room
- Loft
- Bonus Room
- Mountain Views
- Smart Thermostat
Kitchen
- Eat-In Kitchen
- Oven
- Microwave
- Freezer
- Dishwasher
- Quartz Countertops
- Disposal
Flooring
- Wood
- Carpet
- Tile
- Vinyl
Bedrooms and Bathrooms
- 3 Bedrooms
- Primary Bedroom Suite
- Walk-In Closet
Laundry
- Laundry Room
- Dryer
- Washer
Unfinished Basement
- Basement Fills Entire Space Under The House
- Interior Basement Entry
- Stubbed For A Bathroom
- Basement Window Egress
Outdoor Features
- Patio
- Exterior Lighting
- Rain Gutters
Schools
- Sagebrush Elementary School
- Laredo Middle School
- Smoky Hill High School
Utilities
- Forced Air Heating and Cooling System
- 220 Volts
- 220 Volts in Garage
- 110 Volts
- Natural Gas Connected
- Gas Water Heater
- Cable TV Available
Additional Features
- Smoke Free Home
- Property is near public transit
Listing and Financial Details
- Exclusions: Seller's personal property, garage workbench.
- Assessor Parcel Number 033838572
Community Details
Overview
- Association fees include insurance, ground maintenance, maintenance structure, recycling, snow removal, trash
- 6 Units
- Westwind Management Association, Phone Number (303) 369-1800
- Cherry Creek Pointe Subdivision
- Located in a master-planned community
Recreation
- Trails
Pet Policy
- Dogs and Cats Allowed
Security
- Carbon Monoxide Detectors
- Fire and Smoke Detector
Map
Home Values in the Area
Average Home Value in this Area
Tax History
| Year | Tax Paid | Tax Assessment Tax Assessment Total Assessment is a certain percentage of the fair market value that is determined by local assessors to be the total taxable value of land and additions on the property. | Land | Improvement |
|---|---|---|---|---|
| 2024 | $1,901 | $27,310 | -- | -- |
| 2023 | $1,901 | $27,310 | $0 | $0 |
| 2022 | $1,710 | $23,449 | $0 | $0 |
| 2021 | $1,721 | $23,449 | $0 | $0 |
| 2020 | $1,806 | $24,982 | $0 | $0 |
| 2019 | $1,742 | $24,982 | $0 | $0 |
| 2018 | $1,538 | $20,722 | $0 | $0 |
| 2017 | $1,515 | $20,722 | $0 | $0 |
| 2016 | $1,190 | $15,259 | $0 | $0 |
| 2015 | $1,132 | $15,259 | $0 | $0 |
| 2014 | $1,077 | $12,863 | $0 | $0 |
| 2013 | -- | $13,670 | $0 | $0 |
Property History
| Date | Event | Price | List to Sale | Price per Sq Ft |
|---|---|---|---|---|
| 10/13/2025 10/13/25 | Pending | -- | -- | -- |
| 09/12/2025 09/12/25 | Price Changed | $409,000 | -2.4% | $237 / Sq Ft |
| 08/05/2025 08/05/25 | Price Changed | $419,000 | -2.6% | $242 / Sq Ft |
| 08/02/2025 08/02/25 | Price Changed | $430,000 | -2.3% | $249 / Sq Ft |
| 07/10/2025 07/10/25 | Price Changed | $440,000 | -2.2% | $255 / Sq Ft |
| 06/11/2025 06/11/25 | For Sale | $450,000 | -- | $260 / Sq Ft |
Purchase History
| Date | Type | Sale Price | Title Company |
|---|---|---|---|
| Warranty Deed | $250,000 | Fidelity National Title Ins | |
| Quit Claim Deed | -- | None Available | |
| Interfamily Deed Transfer | -- | Title America | |
| Warranty Deed | $201,744 | -- |
Mortgage History
| Date | Status | Loan Amount | Loan Type |
|---|---|---|---|
| Open | $245,471 | FHA | |
| Previous Owner | $204,000 | No Value Available | |
| Previous Owner | $161,350 | No Value Available |
Source: REcolorado®
MLS Number: 9391651
APN: 2073-07-2-53-057
- 4472 S Auckland Ct
- 4603 S Abilene Cir
- 4401 S Abilene Cir
- 14046 E Stanford Cir Unit I04
- 14028 E Temple Dr
- 14180 E Temple Dr Unit R03
- 14093 E Radcliff Cir
- 14160 E Temple Dr Unit S06
- 4541 S Crystal Way Unit F284
- 4971 S Parker Rd
- 4775 S Anaheim Ct
- 4331 S Billings Cir
- 4501 S Crystal Way Unit C303
- 4242 S Blackhawk Cir Unit 4D
- 13942 E Princeton Place Unit C
- 4606 S Dillon Ct Unit D
- 4232 S Blackhawk Cir Unit 5D
- 4823 S Crystal St
- 4271 S Blackhawk Cir Unit 2H
- 4271 S Blackhawk Cir Unit 2C
