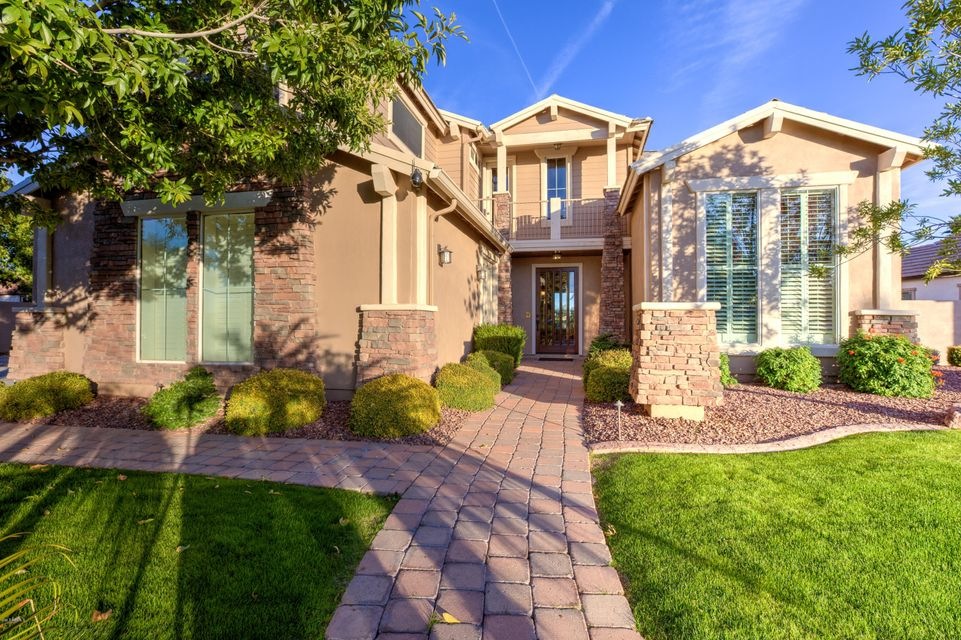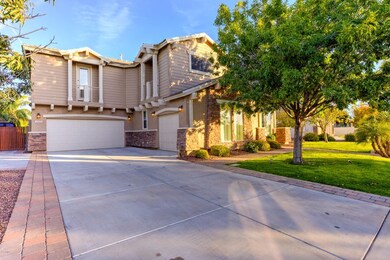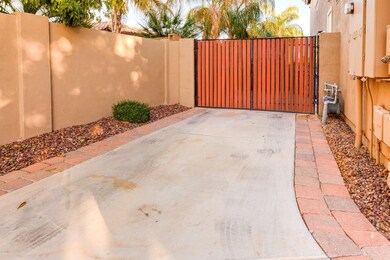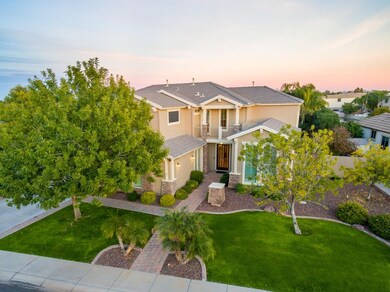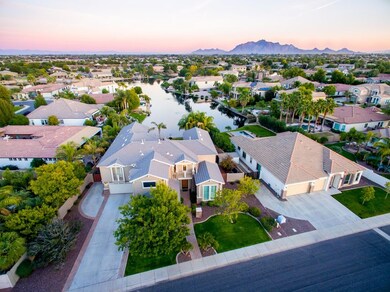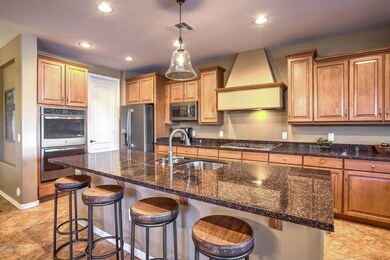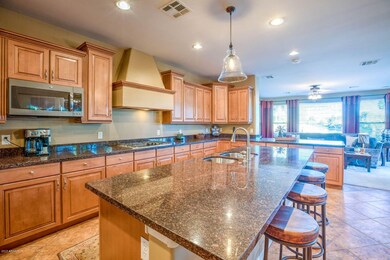
4555 S Exeter St Chandler, AZ 85249
Ocotillo NeighborhoodHighlights
- Private Pool
- RV Access or Parking
- 0.32 Acre Lot
- Fulton Elementary School Rated A
- Waterfront
- Two Primary Bathrooms
About This Home
As of November 2023Waterfront living at its finest! This beautiful home offers relaxing lakeside views from multiple rooms, 3 master suites, movie theatre & butler prep area with additional kitchen storage. The kitchen is open & features brand new slate appliances, fridge, ample cabinet & countertop space, island, double ovens, gas cooktop, walk-in pantry & views out to the backyard & lake. The main master suite is privately located upstairs with gorgeous lake & mountain views, a private office, balcony, soaking tub, walk-in shower & large walk-in closet. The backyard is amazing - wrap-around covered patio, wrap-around viewing deck, diving pool with water feature, built in BBQ, sunken trampoline, private dock, lakefront firepit & an RV gate. See the documents section for additional features & video!
Last Agent to Sell the Property
ProSmart Realty License #SA624532000 Listed on: 02/04/2017

Home Details
Home Type
- Single Family
Est. Annual Taxes
- $5,273
Year Built
- Built in 2003
Lot Details
- 0.32 Acre Lot
- Waterfront
- Wrought Iron Fence
- Block Wall Fence
- Misting System
- Front and Back Yard Sprinklers
- Sprinklers on Timer
- Grass Covered Lot
HOA Fees
- $115 Monthly HOA Fees
Parking
- 3 Car Direct Access Garage
- 4 Open Parking Spaces
- Side or Rear Entrance to Parking
- Garage Door Opener
- RV Access or Parking
Home Design
- Contemporary Architecture
- Wood Frame Construction
- Tile Roof
- Stone Exterior Construction
- Stucco
Interior Spaces
- 5,489 Sq Ft Home
- 2-Story Property
- Central Vacuum
- Vaulted Ceiling
- Ceiling Fan
- Gas Fireplace
- Double Pane Windows
- Low Emissivity Windows
- Solar Screens
- Living Room with Fireplace
- Mountain Views
- Washer and Dryer Hookup
Kitchen
- Eat-In Kitchen
- Breakfast Bar
- Gas Cooktop
- Built-In Microwave
- Kitchen Island
- Granite Countertops
Flooring
- Carpet
- Tile
Bedrooms and Bathrooms
- 5 Bedrooms
- Two Primary Bathrooms
- Primary Bathroom is a Full Bathroom
- 4.5 Bathrooms
- Dual Vanity Sinks in Primary Bathroom
- Hydromassage or Jetted Bathtub
- Bathtub With Separate Shower Stall
Home Security
- Security System Owned
- Intercom
Pool
- Private Pool
- Fence Around Pool
- Diving Board
Outdoor Features
- Balcony
- Covered patio or porch
- Fire Pit
- Outdoor Storage
- Built-In Barbecue
- Playground
Schools
- Ira A. Fulton Elementary School
- San Tan Elementary Middle School
- Hamilton High School
Utilities
- Zoned Heating and Cooling System
- Heating System Uses Natural Gas
- Water Softener
- High Speed Internet
- Cable TV Available
Listing and Financial Details
- Tax Lot 55
- Assessor Parcel Number 303-46-167
Community Details
Overview
- Association fees include ground maintenance
- Aam Association, Phone Number (602) 906-4940
- Built by Trend Homes
- Pinelake Estates Subdivision
- Community Lake
Recreation
- Bike Trail
Ownership History
Purchase Details
Purchase Details
Home Financials for this Owner
Home Financials are based on the most recent Mortgage that was taken out on this home.Purchase Details
Home Financials for this Owner
Home Financials are based on the most recent Mortgage that was taken out on this home.Purchase Details
Home Financials for this Owner
Home Financials are based on the most recent Mortgage that was taken out on this home.Purchase Details
Home Financials for this Owner
Home Financials are based on the most recent Mortgage that was taken out on this home.Purchase Details
Home Financials for this Owner
Home Financials are based on the most recent Mortgage that was taken out on this home.Purchase Details
Home Financials for this Owner
Home Financials are based on the most recent Mortgage that was taken out on this home.Purchase Details
Home Financials for this Owner
Home Financials are based on the most recent Mortgage that was taken out on this home.Purchase Details
Purchase Details
Home Financials for this Owner
Home Financials are based on the most recent Mortgage that was taken out on this home.Similar Homes in Chandler, AZ
Home Values in the Area
Average Home Value in this Area
Purchase History
| Date | Type | Sale Price | Title Company |
|---|---|---|---|
| Warranty Deed | -- | Arizona Title | |
| Warranty Deed | -- | Netco Title | |
| Warranty Deed | $1,380,000 | Chicago Title Agency | |
| Warranty Deed | $785,000 | First American Title Ins Co | |
| Interfamily Deed Transfer | -- | None Available | |
| Warranty Deed | $756,000 | First American Title Ins Co | |
| Interfamily Deed Transfer | -- | First American Title Ins Co | |
| Interfamily Deed Transfer | -- | None Available | |
| Interfamily Deed Transfer | -- | -- | |
| Joint Tenancy Deed | $538,605 | Chicago Title Insurance Co |
Mortgage History
| Date | Status | Loan Amount | Loan Type |
|---|---|---|---|
| Previous Owner | $150,000 | New Conventional | |
| Previous Owner | $667,500 | New Conventional | |
| Previous Owner | $684,800 | Adjustable Rate Mortgage/ARM | |
| Previous Owner | $85,550 | Credit Line Revolving | |
| Previous Owner | $745,750 | New Conventional | |
| Previous Owner | $75,600 | Unknown | |
| Previous Owner | $604,800 | Adjustable Rate Mortgage/ARM | |
| Previous Owner | $604,800 | Adjustable Rate Mortgage/ARM | |
| Previous Owner | $350,000 | Unknown | |
| Previous Owner | $359,650 | Fannie Mae Freddie Mac | |
| Previous Owner | $100,000 | Credit Line Revolving | |
| Previous Owner | $150,000 | Credit Line Revolving | |
| Previous Owner | $181,000 | New Conventional |
Property History
| Date | Event | Price | Change | Sq Ft Price |
|---|---|---|---|---|
| 11/15/2023 11/15/23 | Sold | $1,380,000 | -1.4% | $251 / Sq Ft |
| 08/28/2023 08/28/23 | Pending | -- | -- | -- |
| 08/25/2023 08/25/23 | Price Changed | $1,399,999 | -5.1% | $255 / Sq Ft |
| 08/19/2023 08/19/23 | For Sale | $1,475,000 | +87.9% | $269 / Sq Ft |
| 03/13/2017 03/13/17 | Sold | $785,000 | -1.9% | $143 / Sq Ft |
| 02/04/2017 02/04/17 | For Sale | $800,000 | +5.8% | $146 / Sq Ft |
| 03/18/2016 03/18/16 | Sold | $756,000 | +0.8% | $138 / Sq Ft |
| 01/14/2016 01/14/16 | For Sale | $750,000 | -- | $137 / Sq Ft |
Tax History Compared to Growth
Tax History
| Year | Tax Paid | Tax Assessment Tax Assessment Total Assessment is a certain percentage of the fair market value that is determined by local assessors to be the total taxable value of land and additions on the property. | Land | Improvement |
|---|---|---|---|---|
| 2025 | $6,511 | $77,287 | -- | -- |
| 2024 | $6,375 | $73,606 | -- | -- |
| 2023 | $6,375 | $92,120 | $18,420 | $73,700 |
| 2022 | $6,155 | $73,020 | $14,600 | $58,420 |
| 2021 | $6,343 | $69,430 | $13,880 | $55,550 |
| 2020 | $6,304 | $68,170 | $13,630 | $54,540 |
| 2019 | $6,062 | $62,710 | $12,540 | $50,170 |
| 2018 | $5,872 | $59,560 | $11,910 | $47,650 |
| 2017 | $5,481 | $59,370 | $11,870 | $47,500 |
| 2016 | $5,273 | $58,050 | $11,610 | $46,440 |
| 2015 | $5,032 | $56,770 | $11,350 | $45,420 |
Agents Affiliated with this Home
-

Seller's Agent in 2023
Melissa Johnson
Geneva Real Estate and Investments
(480) 326-8495
2 in this area
21 Total Sales
-

Buyer's Agent in 2023
Holly Henbest
Realty One Group
(480) 266-8785
1 in this area
173 Total Sales
-

Seller's Agent in 2017
Jason Dawson, Realtor
ProSmart Realty
(480) 758-3070
9 in this area
86 Total Sales
-

Seller Co-Listing Agent in 2017
Jennifer Gordon-Williams
Engel & Voelkers Scottsdale
(623) 512-6221
4 in this area
38 Total Sales
-

Seller Co-Listing Agent in 2016
Stephany Bullington
My Home Group
(480) 292-2054
89 Total Sales
-

Buyer's Agent in 2016
Wendy Walker
The Agency
(866) 371-6468
163 Total Sales
Map
Source: Arizona Regional Multiple Listing Service (ARMLS)
MLS Number: 5556704
APN: 303-46-167
- 245 E Mead Dr
- 404 E Coconino Place
- 164 E Prescott Dr
- 422 E Kaibab Place
- 450 E Alamosa Dr
- 272 E Bartlett Way
- 4463 S Oregon Ct
- 786 E Coconino Dr
- 783 E Lynx Place
- 4090 S Virginia Way
- 4100 S Pinelake Way Unit 107
- 4100 S Pinelake Way Unit 104
- 4100 S Pinelake Way Unit 166
- 4100 S Pinelake Way Unit 149
- 4100 S Pinelake Way Unit 121
- 4100 S Pinelake Way Unit 143
- 550 E Zion Place
- 870 E Tonto Place
- 861 E Canyon Way
- 4376 S Santiago Way
