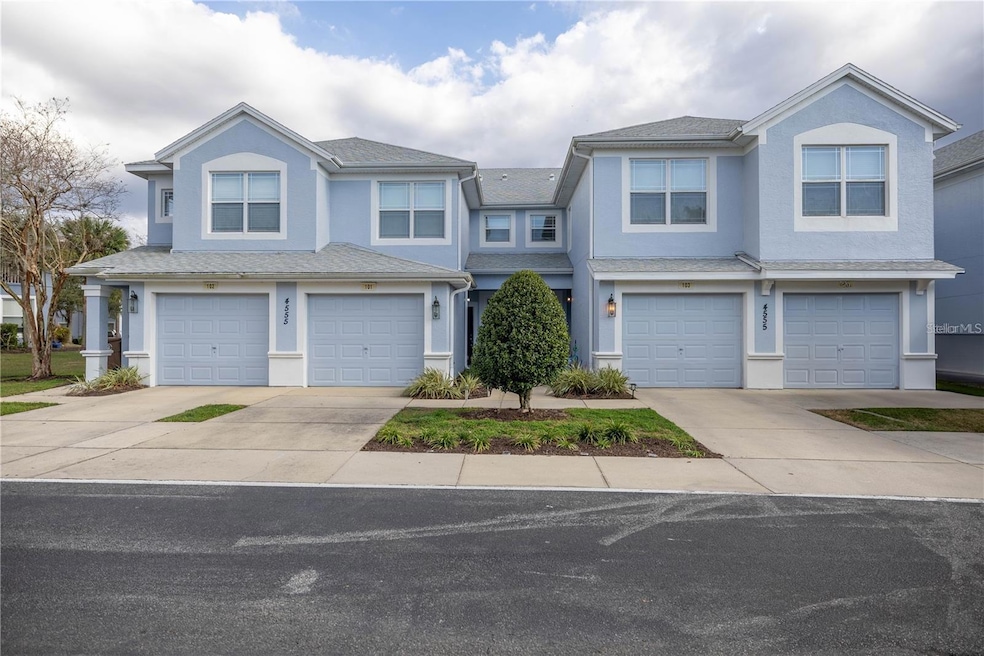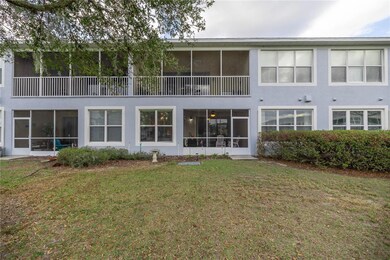4555 SW 52nd Cir Unit 104 Ocala, FL 34474
Southwest Ocala NeighborhoodHighlights
- Fitness Center
- Gated Community
- Clubhouse
- West Port High School Rated A-
- Open Floorplan
- Community Pool
About This Home
Presenting a beautifully maintained 3-bedroom, 2-bathroom condo located on the second floor with attached garage. Located behind the gated community of Brighton. Spacious open floor plan, stainless steel appliances and covered patio. The location delivers unmatched convenience, just minutes from premier shopping, top-rated dining, hospitals, and everyday essentials. The community itself sets a high standard, offering a resort-style clubhouse, sparkling swimming pool, state-of-the-art fitness center, and outdoor amenities including tennis, soccer, and more. Scenic walking trails weave through the neighborhood, ideal for morning jogs or evening strolls.
Listing Agent
REAL ESTATE CONNECT LLC Brokerage Phone: 561-644-2353 License #3331161 Listed on: 11/17/2025
Co-Listing Agent
REAL ESTATE CONNECT LLC Brokerage Phone: 561-644-2353 License #3146873
Condo Details
Home Type
- Condominium
Est. Annual Taxes
- $4,257
Year Built
- Built in 2006
Parking
- 1 Car Attached Garage
Home Design
- Entry on the 2nd floor
Interior Spaces
- 1,864 Sq Ft Home
- 1-Story Property
- Open Floorplan
- Crown Molding
- Combination Dining and Living Room
Kitchen
- Range Hood
- Dishwasher
Flooring
- Carpet
- Tile
Bedrooms and Bathrooms
- 3 Bedrooms
- 2 Full Bathrooms
Laundry
- Laundry in unit
- Dryer
Utilities
- Central Heating and Cooling System
Listing and Financial Details
- Residential Lease
- Security Deposit $1,695
- Property Available on 12/1/25
- $80 Application Fee
- 1 to 2-Year Minimum Lease Term
- Assessor Parcel Number 23832-003022
Community Details
Overview
- Property has a Home Owners Association
- Mlove@Lelandmanagement.Com Association
- Brighton Condominium Subdivision
- The community has rules related to allowable golf cart usage in the community
Recreation
- Tennis Courts
- Community Playground
- Fitness Center
- Community Pool
- Park
Pet Policy
- Dogs Allowed
- Small pets allowed
Additional Features
- Clubhouse
- Gated Community
Map
Source: Stellar MLS
MLS Number: OM713699
APN: 23832-003022
- 4555 SW 52nd Cir Unit 106
- 4555 SW 52nd Cir Unit 101
- 4555 SW 52nd Cir Unit 108
- 4560 SW 52nd Cir Unit 101
- 4570 SW 52nd Cir Unit 106
- 4570 SW 52nd Cir Unit 104
- 4525 SW 52nd Cir Unit 105
- 4311 SW 53rd Terrace
- 4505 SW 52nd Cir Unit 110
- 4401 SW 52nd Cir Unit 110
- 4433 SW 53rd Terrace
- 5523 SW 45th St
- 4929 SW 45th Cir
- 4927 SW 45th Cir
- TBN SW 54th Cir
- 4122 SW 54th Cir
- 5529 SW 42nd Place
- 4116 SW 54th Cir
- 4908 SW 45th Cir
- 4900 SW 45th St
- 4555 SW 52nd Cir Unit 103
- 4560 SW 52nd Cir Unit 108
- 4505 SW 52nd Cir Unit 110
- 4401 SW 52nd Cir Unit 101
- 4219 SW 55th Cir
- 4103 SW 54th Cir
- 5521 SW 43rd St
- 4135 SW 51st Cir
- 4244 SW 50th Cir
- 4245 SW 50th Cir
- 4248 SW 50th Cir
- 5535 SW 41st St
- 4405 SW 49th Ave
- 4404 SW 49th Ave
- 4148 SW 51st Cir
- 4482 SW 49th Ave
- 4445 SW 49th Ave
- 5598 SW 39th St
- 4820 SW 48th Ave
- 5075 SW 40th Place


