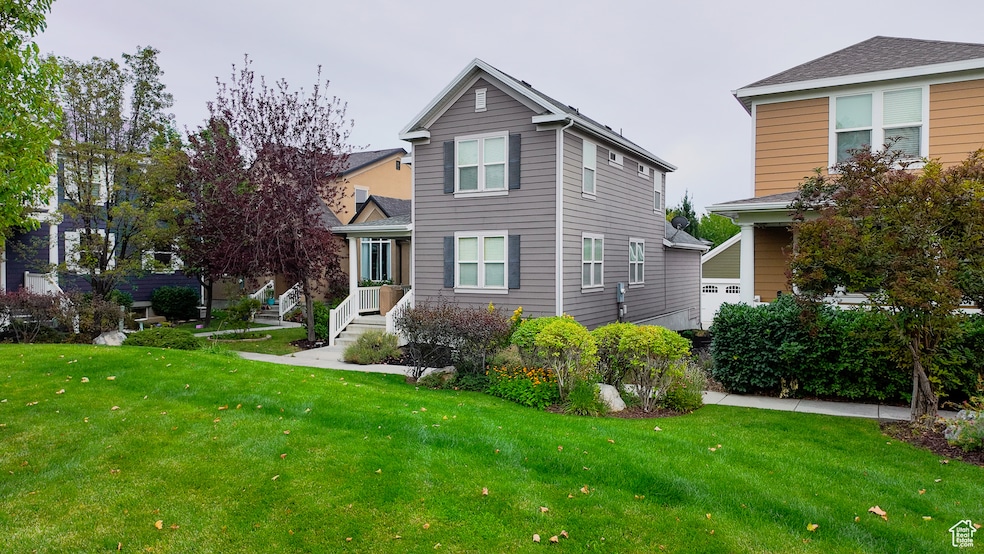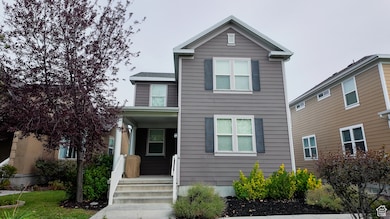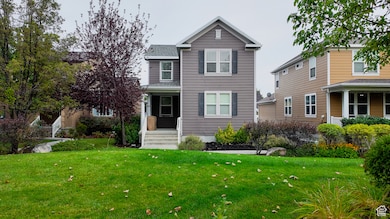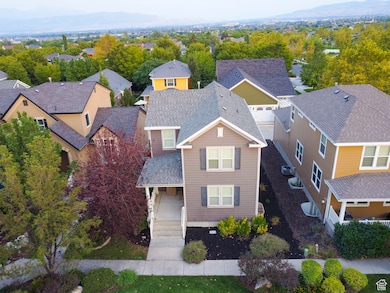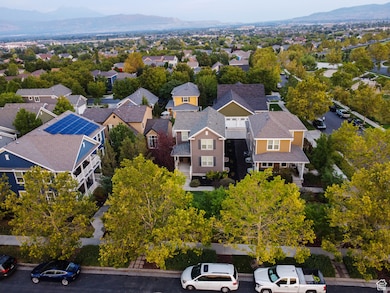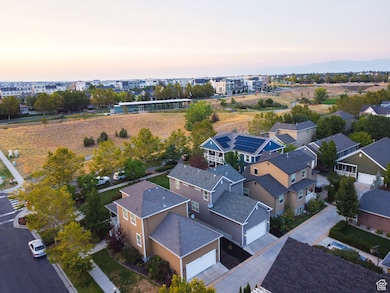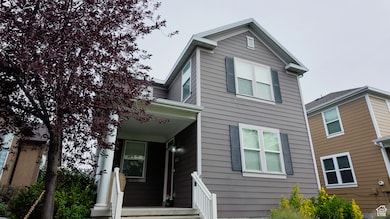4555 W Open Hill Dr South Jordan, UT 84009
Daybreak NeighborhoodEstimated payment $3,150/month
Highlights
- Second Kitchen
- Mountain View
- Granite Countertops
- Updated Kitchen
- Clubhouse
- 2-minute walk to Founders Park
About This Home
Welcome to this updated and low-maintenance 4-bedroom, 3.5-bath home located in the heart of Daybreak. The main kitchen features beautiful granite countertops and an open layout perfect for entertaining. The fully finished basement includes a complete second kitchen, bedroom, and full bathroom-ideal for guests, extended family, or rental possibilities. Situated in a highly sought-after neighborhood with a low HOA, this home offers easy access to all of Daybreak's amenities, including schools, parks, trails, lakes, shopping, and dining. A rare find in a coveted area, this home combines convenience, style, and modern living.
Listing Agent
Estela Lewis
Coldwell Banker Realty (Station Park) License #5917535 Listed on: 09/02/2025
Home Details
Home Type
- Single Family
Est. Annual Taxes
- $2,551
Year Built
- Built in 2004
Lot Details
- 2,614 Sq Ft Lot
- Landscaped
- Property is zoned Single-Family
HOA Fees
- $110 Monthly HOA Fees
Parking
- 2 Car Attached Garage
Home Design
- Low Volatile Organic Compounds (VOC) Products or Finishes
Interior Spaces
- 2,301 Sq Ft Home
- 3-Story Property
- Double Pane Windows
- Blinds
- Mountain Views
- Basement Fills Entire Space Under The House
Kitchen
- Updated Kitchen
- Second Kitchen
- Free-Standing Range
- Granite Countertops
- Disposal
Flooring
- Carpet
- Tile
Bedrooms and Bathrooms
- 4 Bedrooms
- Walk-In Closet
- In-Law or Guest Suite
Outdoor Features
- Open Patio
Schools
- Daybreak Elementary School
- Herriman High School
Utilities
- Central Heating and Cooling System
- Natural Gas Connected
- Sewer Paid
Listing and Financial Details
- Assessor Parcel Number 27-19-326-002
Community Details
Overview
- Association fees include sewer
- Livedaybreak.Com Association, Phone Number (801) 254-8062
- Daybreak Subdivision
Amenities
- Community Fire Pit
- Community Barbecue Grill
- Picnic Area
- Clubhouse
Recreation
- Community Playground
- Community Pool
- Hiking Trails
- Bike Trail
- Snow Removal
Map
Home Values in the Area
Average Home Value in this Area
Tax History
| Year | Tax Paid | Tax Assessment Tax Assessment Total Assessment is a certain percentage of the fair market value that is determined by local assessors to be the total taxable value of land and additions on the property. | Land | Improvement |
|---|---|---|---|---|
| 2025 | $2,551 | $490,700 | $57,600 | $433,100 |
| 2024 | $2,551 | $484,400 | $55,900 | $428,500 |
| 2023 | $2,658 | $476,200 | $54,300 | $421,900 |
| 2022 | $2,734 | $480,000 | $53,200 | $426,800 |
| 2021 | $2,092 | $337,100 | $41,000 | $296,100 |
| 2020 | $2,024 | $305,700 | $38,600 | $267,100 |
| 2019 | $2,010 | $298,400 | $38,600 | $259,800 |
| 2018 | $1,796 | $265,200 | $36,900 | $228,300 |
| 2017 | $1,704 | $246,700 | $36,900 | $209,800 |
| 2016 | $1,713 | $235,000 | $35,000 | $200,000 |
| 2015 | $1,481 | $197,500 | $42,800 | $154,700 |
| 2014 | $1,542 | $202,100 | $70,200 | $131,900 |
Property History
| Date | Event | Price | List to Sale | Price per Sq Ft |
|---|---|---|---|---|
| 11/20/2025 11/20/25 | Price Changed | $539,000 | -2.0% | $234 / Sq Ft |
| 09/18/2025 09/18/25 | Price Changed | $549,999 | -3.5% | $239 / Sq Ft |
| 09/02/2025 09/02/25 | For Sale | $569,900 | -- | $248 / Sq Ft |
Purchase History
| Date | Type | Sale Price | Title Company |
|---|---|---|---|
| Warranty Deed | -- | Monument Title | |
| Warranty Deed | -- | Title One Title | |
| Warranty Deed | -- | Title One Title | |
| Warranty Deed | -- | Title One Title | |
| Warranty Deed | -- | Title One Title | |
| Warranty Deed | -- | Title One Title | |
| Warranty Deed | -- | None Available | |
| Interfamily Deed Transfer | -- | Vantage Point Title | |
| Interfamily Deed Transfer | -- | None Available | |
| Warranty Deed | -- | Title Guarantee S Jordan | |
| Warranty Deed | -- | Merrill Title | |
| Special Warranty Deed | -- | First American Title | |
| Corporate Deed | -- | First American Title | |
| Quit Claim Deed | -- | First American Title | |
| Corporate Deed | -- | First American Title |
Mortgage History
| Date | Status | Loan Amount | Loan Type |
|---|---|---|---|
| Open | $461,487 | FHA | |
| Closed | $24,489 | No Value Available | |
| Previous Owner | $409,500 | FHA | |
| Previous Owner | $409,500 | FHA | |
| Previous Owner | $271,258 | New Conventional | |
| Previous Owner | $270,750 | New Conventional | |
| Previous Owner | $41,260 | Credit Line Revolving | |
| Previous Owner | $165,040 | Fannie Mae Freddie Mac | |
| Closed | $0 | Undefined Multiple Amounts |
Source: UtahRealEstate.com
MLS Number: 2108844
APN: 27-19-326-002-0000
- 4536 W Silent Rain Dr
- 4472 Silent Rain Dr
- 11347 S Kestrel Rise Rd
- 4504 W Kestrel Ridge Rd
- 11491 Harvest Crest Way
- 4563 W Daybreak Rim Way
- 4584 W Daybreak Rim Way
- 11381 Skylux Ave
- 11441 S Oakmond Rd
- 4592 W Scissor Way
- 11211 S Clear Blue Dr
- 4774 W Daybreak Rim Way
- 4811 W Daybreak Pkwy
- 11213 S Kestrel Rise Rd
- 11076 S Paddle Board Way
- 11171 S Kestrel Rise Rd
- 4694 Firmont Dr
- 11064 S Paddle Board Way
- 4746 W Duckhorn Dr
- 11569 S Oakmond Rd
- 11271 S High Crest Ln
- 11123 S Kestrel Rise Rd
- 11769 S Sun Tea Way Unit Basement Apartment
- 11321 S Grandville
- 3857 W Ivey Ranch Rd Unit ID1249832P
- 5151 W Split Rock Dr
- 11747 S Siracus Dr
- 11100 S River Heights Dr
- 10507 S Oquirrh Lake Rd
- 11743 S District View Dr
- 4647 S Jordan Pkwy
- 5258 W Dock St
- 5341 W Anthem Park Blvd
- 5403 W Big Sur Dr
- 11901 S Freedom Park Dr
- 4702 Homeland Dr
- 10606 S Redknife Dr
- 10441 S Sage Vista Way
- 5394 W South Jordan Pkwy
- 3657 W Sunrise Sky Ln
