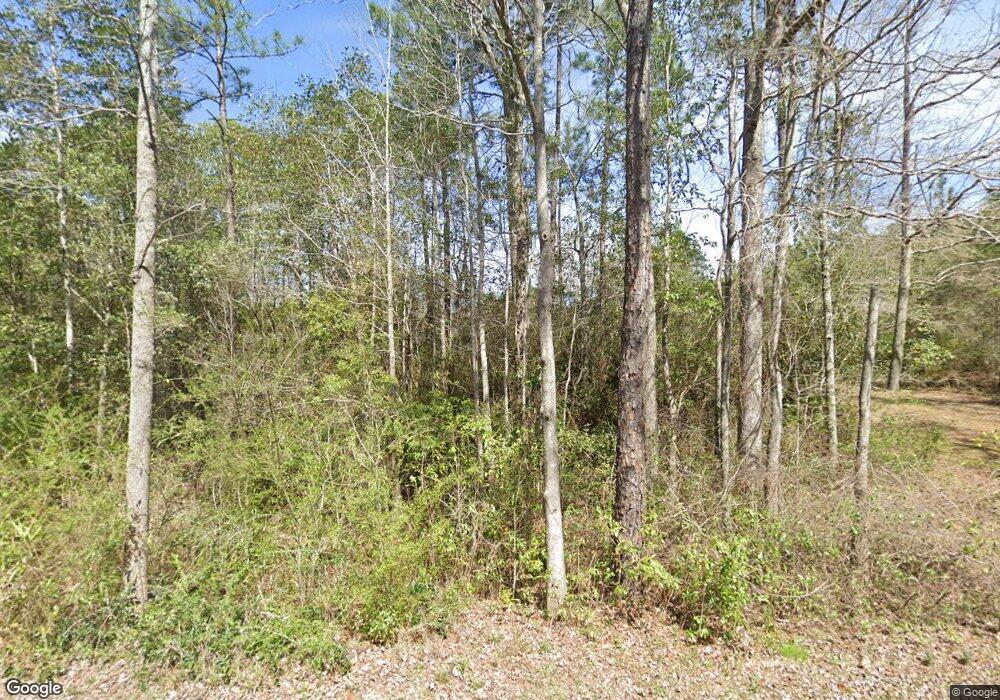4555 Wolf Track Ridge Unit 15.43 Ac Crestview, FL 32539
Estimated Value: $478,000 - $570,929
4
Beds
3
Baths
3,240
Sq Ft
$159/Sq Ft
Est. Value
About This Home
This home is located at 4555 Wolf Track Ridge Unit 15.43 Ac, Crestview, FL 32539 and is currently estimated at $514,482, approximately $158 per square foot. 4555 Wolf Track Ridge Unit 15.43 Ac is a home located in Okaloosa County with nearby schools including Walker Elementary School, Davidson Middle School, and Crestview High School.
Ownership History
Date
Name
Owned For
Owner Type
Purchase Details
Closed on
Jul 30, 2015
Sold by
Lubbers Patrick A and Lubbers Mindy
Bought by
Wiltse Philip E and Wiltse Angela L
Current Estimated Value
Home Financials for this Owner
Home Financials are based on the most recent Mortgage that was taken out on this home.
Original Mortgage
$240,000
Outstanding Balance
$188,823
Interest Rate
4.04%
Mortgage Type
VA
Estimated Equity
$325,659
Purchase Details
Closed on
Mar 11, 2011
Sold by
Goodrich Renee Michelle and Goodrich Shawn
Bought by
Lubbers Patrick A and Lubbers Mindy
Home Financials for this Owner
Home Financials are based on the most recent Mortgage that was taken out on this home.
Original Mortgage
$216,930
Interest Rate
4.76%
Mortgage Type
VA
Purchase Details
Closed on
Apr 19, 2006
Sold by
Goodrich Renee Michelle and Goodrich Shawn
Bought by
Goodrich Renee Michelle and Goodrich Shawn
Home Financials for this Owner
Home Financials are based on the most recent Mortgage that was taken out on this home.
Original Mortgage
$219,547
Interest Rate
6.29%
Mortgage Type
Fannie Mae Freddie Mac
Purchase Details
Closed on
Feb 3, 2006
Sold by
Ramirez Robin R
Bought by
Goodrich Renee Michelle
Create a Home Valuation Report for This Property
The Home Valuation Report is an in-depth analysis detailing your home's value as well as a comparison with similar homes in the area
Home Values in the Area
Average Home Value in this Area
Purchase History
| Date | Buyer | Sale Price | Title Company |
|---|---|---|---|
| Wiltse Philip E | $240,000 | Moulton Land Title Inc | |
| Lubbers Patrick A | $210,000 | Moulton Land Title Inc | |
| Goodrich Renee Michelle | -- | Lawyers Title Agency Of The | |
| Goodrich Renee Michelle | $33,500 | None Available |
Source: Public Records
Mortgage History
| Date | Status | Borrower | Loan Amount |
|---|---|---|---|
| Open | Wiltse Philip E | $240,000 | |
| Previous Owner | Lubbers Patrick A | $216,930 | |
| Previous Owner | Goodrich Renee Michelle | $219,547 |
Source: Public Records
Tax History Compared to Growth
Tax History
| Year | Tax Paid | Tax Assessment Tax Assessment Total Assessment is a certain percentage of the fair market value that is determined by local assessors to be the total taxable value of land and additions on the property. | Land | Improvement |
|---|---|---|---|---|
| 2024 | $3,294 | $345,692 | $89,732 | $255,960 |
| 2023 | $3,294 | $347,082 | $89,732 | $257,350 |
| 2022 | $3,075 | $322,306 | $85,459 | $236,847 |
| 2021 | $2,689 | $255,789 | $77,690 | $178,099 |
| 2020 | $2,546 | $239,761 | $77,690 | $162,071 |
| 2019 | $2,471 | $228,794 | $77,690 | $151,104 |
| 2018 | $2,427 | $221,483 | $0 | $0 |
| 2017 | $2,352 | $209,781 | $0 | $0 |
| 2016 | $2,292 | $205,984 | $0 | $0 |
| 2015 | $1,187 | $132,775 | $0 | $0 |
| 2014 | $1,194 | $132,111 | $0 | $0 |
Source: Public Records
Map
Nearby Homes
- 4555 Wolf Track Ridge Unit 15.15 acres
- 4555 Wolf Track Ridge Unit 6 AC
- 0 Highway 393 Unit 807381
- 7784 Highway 393
- 4507 Rainbird Rise Rd
- 4584 Rainbird Rise Rd
- 6359 Shangri la Rd
- 4482 Rainbird Rise Rd
- 7.97 ACRES Lake Ella Rd
- 6102 Turkey Track Rd
- 4290 Batten Rd
- 5.31 ac xx John Nix Rd
- Lot 3 John Nix Rd
- Lot 2 John Nix Rd
- Lot 1 John Nix Rd
- 4351 Poverty Creek Rd
- 4353 Poverty Creek Rd
- 4510 Dorcas Rd
- 150 Janice Ln
- 4156 Painter Branch Rd
- 4555 Wolf Track Ridge Unit 6.44 Ac
- 4555 Wolf Track Ridge
- 4555 Wolf Track Ridge
- 6350 Highway 393
- 4538 Wolf Track Ridge
- 4576 Tick Haven Ln
- 4584 Tick Haven Ln
- 6356 Highway 393
- ~8.99 Acres Tick Haven Ln
- 00 Highway 393
- 0 Highway 393 Unit 870739
- 0 Highway 393 Unit 899740
- 27+/-Ac Highway 393 Unit F
- 14+/-Ac Highway 393 Unit D
- 25+/-Ac Highway 393
- 10+/-Ac Highway 393 Unit Parcel A
- 10+/-Ac Highway 393
- 14+/-Ac Highway 393
- 15+/-Ac Highway 393
- 11+/-Ac Highway 393
