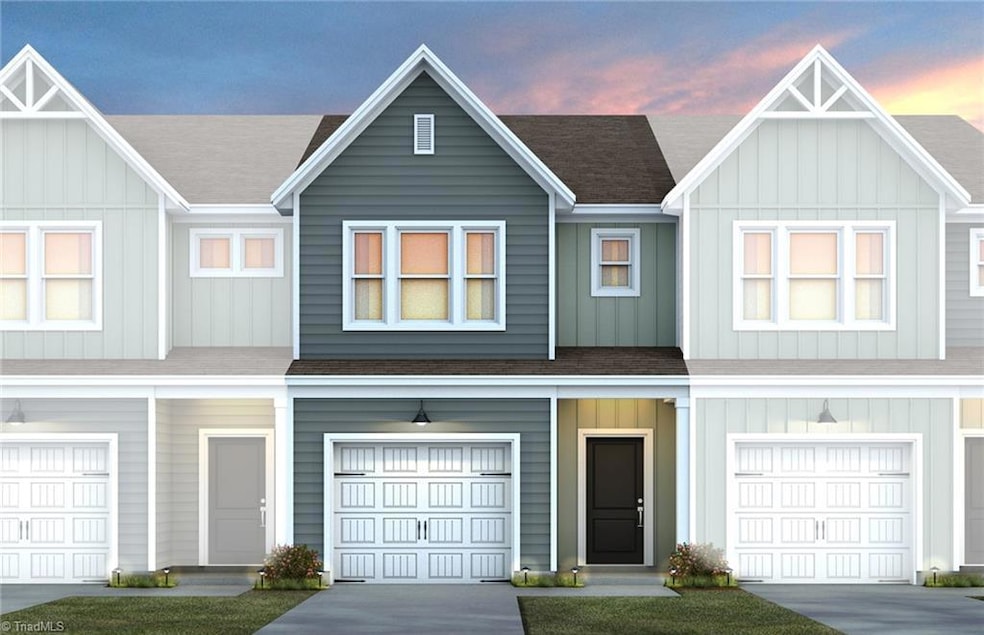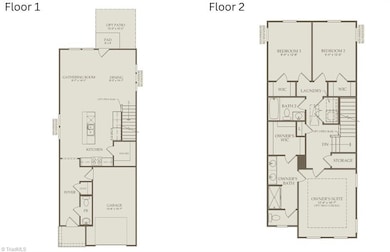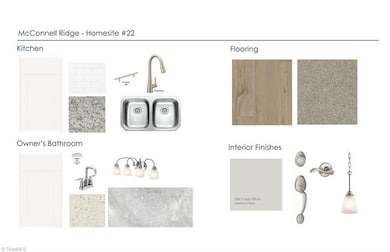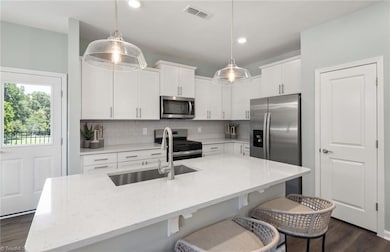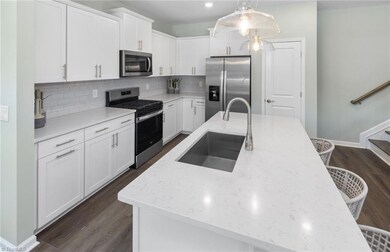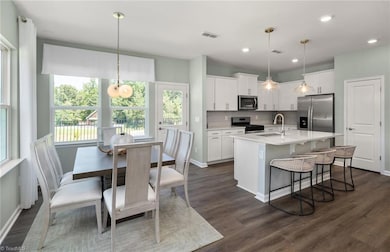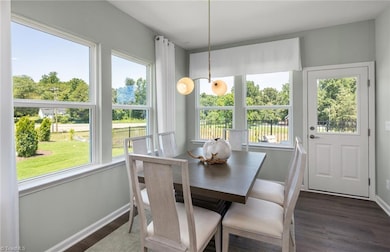4556 Dillon Mill Dr McLeansville, NC 27301
Estimated payment $1,716/month
3
Beds
2.5
Baths
1,616
Sq Ft
$169
Price per Sq Ft
Highlights
- New Construction
- Outdoor Pool
- 1 Car Attached Garage
- Alamance Elementary School Rated A-
- Walk-In Pantry
- Tankless Water Heater
About This Home
Welcome to this thoughtfully designed two-story townhome featuring a one-car garage and a bright, open layout made for entertaining. The modern kitchen showcases upgraded cabinets, beautiful countertops, and a spacious walk-in pantry that combine style and function. Upstairs are three well-appointed bedrooms, including a spacious owner’s suite with a tray ceiling, large walk-in closet, and outside, a private extended patio—perfect for relaxing after a long day. Enjoy the ease of low maintenance living with all the comforts of home.
Townhouse Details
Home Type
- Townhome
Year Built
- Built in 2025 | New Construction
Lot Details
- 1,307 Sq Ft Lot
- Lot Dimensions are 20 x 75
Parking
- 1 Car Attached Garage
- Driveway
Home Design
- Slab Foundation
- Vinyl Siding
Interior Spaces
- 1,616 Sq Ft Home
- Property has 2 Levels
- Vinyl Flooring
- Pull Down Stairs to Attic
- Dryer Hookup
Kitchen
- Walk-In Pantry
- Gas Cooktop
- Ice Maker
- Dishwasher
- Kitchen Island
Bedrooms and Bathrooms
- 3 Bedrooms
Pool
- Outdoor Pool
Schools
- Southeast Middle School
- Southeast High School
Utilities
- Zoned Heating and Cooling
- Heat Pump System
- Heating System Uses Natural Gas
- Tankless Water Heater
Listing and Financial Details
- Tax Lot 22
- Assessor Parcel Number 8803348037
- 1% Total Tax Rate
Community Details
Overview
- Property has a Home Owners Association
- Mcconnell Ridge Subdivision
Recreation
- Community Pool
Map
Create a Home Valuation Report for This Property
The Home Valuation Report is an in-depth analysis detailing your home's value as well as a comparison with similar homes in the area
Home Values in the Area
Average Home Value in this Area
Property History
| Date | Event | Price | List to Sale | Price per Sq Ft |
|---|---|---|---|---|
| 11/06/2025 11/06/25 | For Sale | $273,630 | -- | $169 / Sq Ft |
Source: Triad MLS
Source: Triad MLS
MLS Number: 1201399
Nearby Homes
- 4560 Dillon Mill Dr
- 4558 Dillon Mill Dr
- 2403 Idol Mill Dr
- 4555 Dillon Mill Dr
- 3425 Pilot Mill Dr
- 4554 Dillon Mill Dr
- 4416 Mcconnell Rd
- 3435 Pilot Mill Dr
- 3427 Pilot Mill Dr
- 3429 Pilot Mill Dr
- 4600 Mcconnell Rd
- 1519 Bowmore Place
- 5108 Prudencia Dr
- 4562 Dillon Mill Dr
- 2416 Idol Mill Dr
- 1400 Covered Wagon Rd
- 5006 Millpoint Rd
- 2410 Idol Mill Dr
- 3421 Pilot Mill Dr
- 2406 Idol Mill Dr
- 1712 Traywick Ct
- 1517 Covered Wagon Rd
- 5207 Winterale Ct
- 819 Caledon Dr
- 4104 Vershire Ave
- 3668 Mcconnell Rd
- 3686 Mcginty Dr
- 3904 Edgewood Terrace Rd
- 4120 Devonwood Ct
- 3645 Sweet Birch Dr
- 1140 Waterlyn Dr
- 1122 Langston Dr
- 5432 Sky Hill Dr
- 241 Arbor Hill Place
- 24 Arbor Hl Place
- 47 Arbor Hill Place
- 5318 Ian Dr
- 5306 Ian Dr
- 1010 Fairway Village Way
- 6798 Leaf Crest Dr
