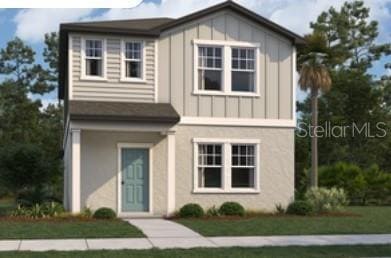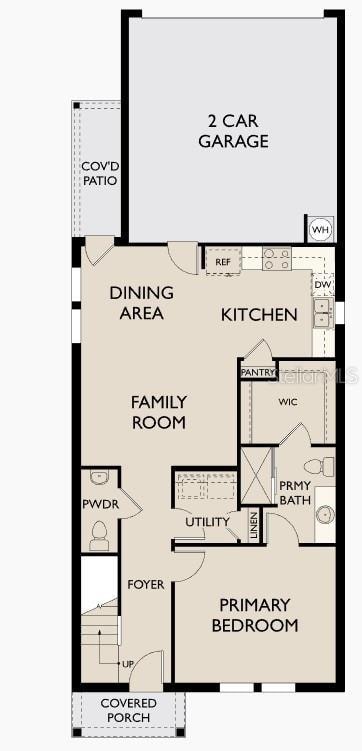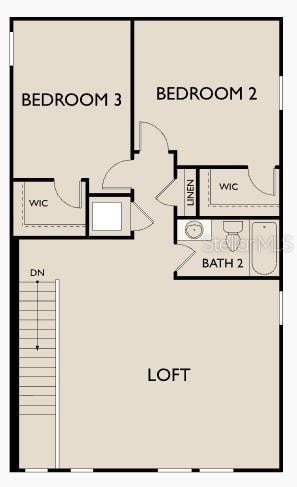4556 Hawks Run Blvd Kissimmee, FL 34746
Pleasant Hill NeighborhoodEstimated payment $2,146/month
Highlights
- New Construction
- Family Room Off Kitchen
- Walk-In Closet
- Community Pool
- 2 Car Attached Garage
- Living Room
About This Home
Welcome to the Ellis, a beautifully designed two-story home featuring a first-floor primary suite with a walk-in closet and private bath for added convenience. The open-concept kitchen, dining, and family room create a perfect gathering space, complete with granite counter tops and stainless-steel appliances. A covered patio extends your living space outdoors. Upstairs, two additional bedrooms each feature walk-in closets and share access to a full bath, plus a spacious loft ideal for a second living area or flex space. Energy-efficient design and a rear-entry 2-car garage complete this home.
Listing Agent
ASHTON WOODS FLORIDA REALTY LLC Brokerage Phone: 813-918-4491 License #3520684 Listed on: 11/26/2025

Home Details
Home Type
- Single Family
Est. Annual Taxes
- $995
Year Built
- Built in 2025 | New Construction
Lot Details
- 3,920 Sq Ft Lot
- North Facing Home
HOA Fees
- $60 Monthly HOA Fees
Parking
- 2 Car Attached Garage
Home Design
- Home is estimated to be completed on 11/30/25
- Bi-Level Home
- Slab Foundation
- Frame Construction
- Shingle Roof
- Block Exterior
Interior Spaces
- 1,843 Sq Ft Home
- Sliding Doors
- Family Room Off Kitchen
- Living Room
- Laundry Room
Kitchen
- Range
- Microwave
- Dishwasher
Flooring
- Carpet
- Tile
Bedrooms and Bathrooms
- 3 Bedrooms
- Primary Bedroom Upstairs
- Walk-In Closet
Schools
- Sunrise Elementary School
- Horizon Middle School
- Poinciana High School
Mobile Home
- Mobile Home Model is Ellis
Utilities
- Central Heating and Cooling System
- Cable TV Available
Listing and Financial Details
- Visit Down Payment Resource Website
- Legal Lot and Block 15 / 01/0150
- Assessor Parcel Number 13-26-28-3692-0001-0150
- $2,472 per year additional tax assessments
Community Details
Overview
- Associa Kassandra Kouvaris Association, Phone Number (407) 455-5915
- Visit Association Website
- Built by Starlight Homes
- Ham Brown Reserve Ph 1A, 1B, 1C & 1D Subdivision, Ellis Floorplan
Amenities
- Community Mailbox
Recreation
- Community Playground
- Community Pool
- Dog Park
Map
Home Values in the Area
Average Home Value in this Area
Tax History
| Year | Tax Paid | Tax Assessment Tax Assessment Total Assessment is a certain percentage of the fair market value that is determined by local assessors to be the total taxable value of land and additions on the property. | Land | Improvement |
|---|---|---|---|---|
| 2025 | -- | $35,000 | $35,000 | -- |
Property History
| Date | Event | Price | List to Sale | Price per Sq Ft |
|---|---|---|---|---|
| 11/26/2025 11/26/25 | For Sale | $380,490 | -- | $206 / Sq Ft |
Source: Stellar MLS
MLS Number: TB8451846
APN: 13-26-28-3692-0001-0150
- 4576 Hawks Run Blvd
- Maynard Plan at Hawks Run
- Triton Plan at Hawks Run
- Polaris Plan at Hawks Run
- Spectra Plan at Hawks Run
- Glimmer Plan at Hawks Run
- Hawking Plan at Hawks Run
- Lyon Plan at Hawks Run
- Ellis Plan at Hawks Run
- Equinox Plan at Hawks Run
- Voyager Plan at Hawks Run
- Moonbeam Plan at Hawks Run
- Halo Plan at Hawks Run
- Echo Plan at Hawks Run
- Keele Plan at Hawks Run
- 4564 Hawks Run Blvd
- 4569 Noble St
- 4572 Hawks Run Blvd
- 4561 Noble St
- 4573 Noble St
- 2626 Ham Brown Rd Unit Elena
- 2626 Ham Brown Rd Unit Emilia
- 2626 Ham Brown Rd Unit Magdalena
- 4022 Ambrose Ave
- 2626 Ham Brown Rd
- 4351 Seven Canyons Dr
- 2467 Huron Cir
- 4333 Seven Canyons Dr
- 4315 Seven Canyons Dr
- 4316 Creeks Run Blvd
- 4923 Harold Stanley Dr
- 2668 Patrician Cir
- 4328 Desert Rose Ave
- 4312 Hidden Meadow Dr
- 2600 Lutza Way
- 2735 Big Timber Dr
- 2668 Star Grass Cir
- 2723 Star Grass Cir
- 2292 Canyon Breeze Ave
- 4623 Kalispell Rd


