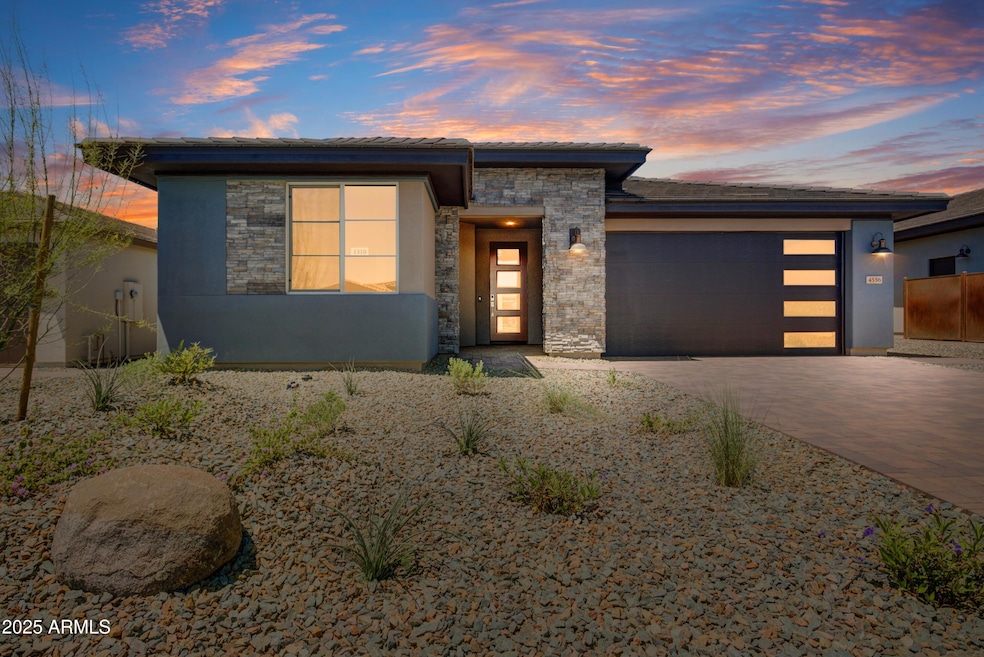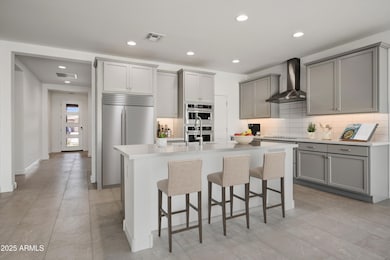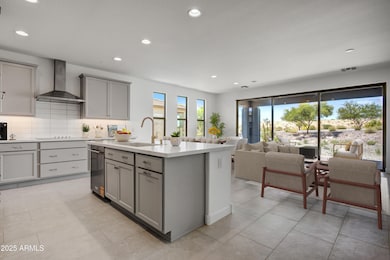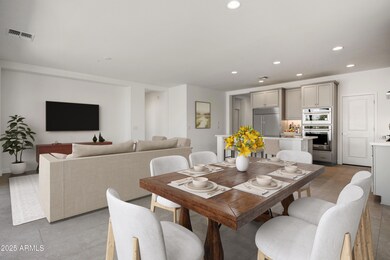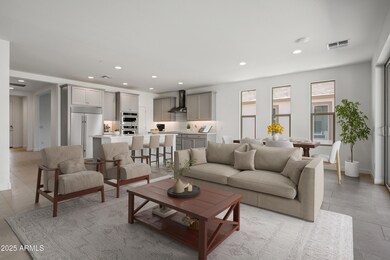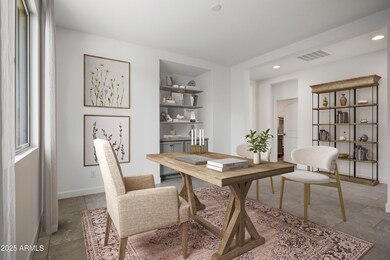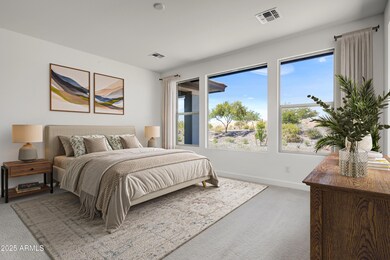4556 Painted Wagon Way Wickenburg, AZ 85390
Estimated payment $3,405/month
Highlights
- Concierge
- Fitness Center
- Community Lake
- Golf Course Community
- Gated Community
- Theater or Screening Room
About This Home
Shea-built Acacia in the Vista Collection at Wickenburg Ranch. 1,761 sq ft, 2 bed, 2 bath, 2-car garage w/4' extension. Quartz counters (Serene), Stone-painted Ontario cabinets, built-in KitchenAid appliances, LED under-cab lights, tile backsplash, & Shea convenience pkg. Primary bath w/heavy glass shower, quartz counters, ceramic tile & brushed nickel fixtures. 15' multi-slide door at dining opens to covered patio. AV wall sleeves, pendant prewire, upgraded flooring, Smart Space cabinetry, utility sink rough-in, & $30K+ custom landscaping. Close to clubhouse & trails. This beautifully upgraded Shea-built Acacia floor plan in the Vista Collection offers 1,761 sq ft, 2 bedrooms, 2 baths, and a 2-car garage with a 4' extension. Thoughtful design elements include a 15' multi-slide glass wall at the dining room that opens to a covered patio, perfect for indoor-outdoor living. The gourmet kitchen features quartz counters (Serene), built-in KitchenAid appliances, under-cabinet LED lighting, and soft-close Ontario-style cabinetry painted in Stone. Shea's full convenience package includes roll-outs, a cutlery divider, and a trash/recycling center. The spa-inspired primary bath boasts a heavy glass enclosure, tile surrounds, and brushed nickel fixtures. Additional highlights include upgraded flooring, pendant lighting, AV wall sleeves, Smart Space cabinetry, and over $30K in custom landscaping. Located just minutes from the clubhouse and trails.
Home Details
Home Type
- Single Family
Est. Annual Taxes
- $574
Year Built
- Built in 2022
Lot Details
- 7,160 Sq Ft Lot
- Desert faces the front and back of the property
- Front and Back Yard Sprinklers
- Sprinklers on Timer
HOA Fees
- $449 Monthly HOA Fees
Parking
- 2 Car Garage
- Oversized Parking
- Garage Door Opener
Home Design
- Contemporary Architecture
- Santa Fe Architecture
- Brick Exterior Construction
- Wood Frame Construction
- Cellulose Insulation
- Tile Roof
- Concrete Roof
- Stucco
Interior Spaces
- 1,775 Sq Ft Home
- 1-Story Property
- Ceiling height of 9 feet or more
- Pendant Lighting
- Washer and Dryer Hookup
Kitchen
- Breakfast Bar
- Built-In Electric Oven
- Electric Cooktop
- Built-In Microwave
- Kitchen Island
Flooring
- Carpet
- Tile
Bedrooms and Bathrooms
- 2 Bedrooms
- 2 Bathrooms
- Dual Vanity Sinks in Primary Bathroom
Schools
- Hassayampa Elementary School
- Vulture Peak Middle School
- Wickenburg High School
Utilities
- Central Air
- Heating unit installed on the ceiling
- High Speed Internet
- Cable TV Available
Additional Features
- No Interior Steps
- North or South Exposure
- Covered Patio or Porch
Listing and Financial Details
- Tax Lot 1310
- Assessor Parcel Number 201-03-207-A
Community Details
Overview
- Association fees include ground maintenance, street maintenance
- Aam Llc Association, Phone Number (602) 957-9191
- Built by Shea Homes
- Wickenburg Ranch Parcel H Subdivision, Acacia Floorplan
- Community Lake
Amenities
- Concierge
- Theater or Screening Room
- Recreation Room
Recreation
- Golf Course Community
- Tennis Courts
- Pickleball Courts
- Community Playground
- Fitness Center
- Heated Community Pool
- Community Spa
- Bike Trail
Security
- Gated Community
Map
Home Values in the Area
Average Home Value in this Area
Property History
| Date | Event | Price | List to Sale | Price per Sq Ft |
|---|---|---|---|---|
| 02/11/2025 02/11/25 | For Sale | $550,657 | -- | $313 / Sq Ft |
Source: Arizona Regional Multiple Listing Service (ARMLS)
MLS Number: 6864935
- 3584 Turquoise Trail
- 4448 Bucking Bronco Rd
- 4685 Copper Ct
- 4449 Covered Wagon Trail
- 3310 Ten Bears Cir
- 3399 Phantom St
- 3295 Ten Bears Cir
- 3361 Josey Wales Way
- 4307 Greenhorn Way
- 3255 Josey Wales Way
- 4610 Cactus Wren Rd
- 4354 Ponderosa Trail
- 4304 Stage Stop Way
- 4685 Sidekick Dr
- 4320 Sawbuck Way
- 4406 Noble Dr
- 4311 Sawbuck Way
- 4334 Ponderosa Trail
- 3210 Knight Way
- 4330 Ponderosa Trail
- 4324 Ponderosa Trail
- 3231 Huckleberry Way
- 4463 Copper Mine Ct
- 4439 Copper Mine Ct
- 3904 Goldmine Canyon Way
- 3925 Gold Ridge Rd
- 3756 Goldmine Canyon Way
- 3261 Maverick Dr
- 30850 S Vagabond Trail Unit 87
- 1290 W Cherokee Ln Unit Bsmt
- 1855 Yance Dr
- 1845 Yance Dr
- 1985 W Ringo Rd
- 335 Latigo Way
- 560 Penn Ln
- 716 Dylan Ct
- 729 Dylan Ct
- 640 N Atchison Cir
- 904 N Poppy St
- 701 Dylan Ct
