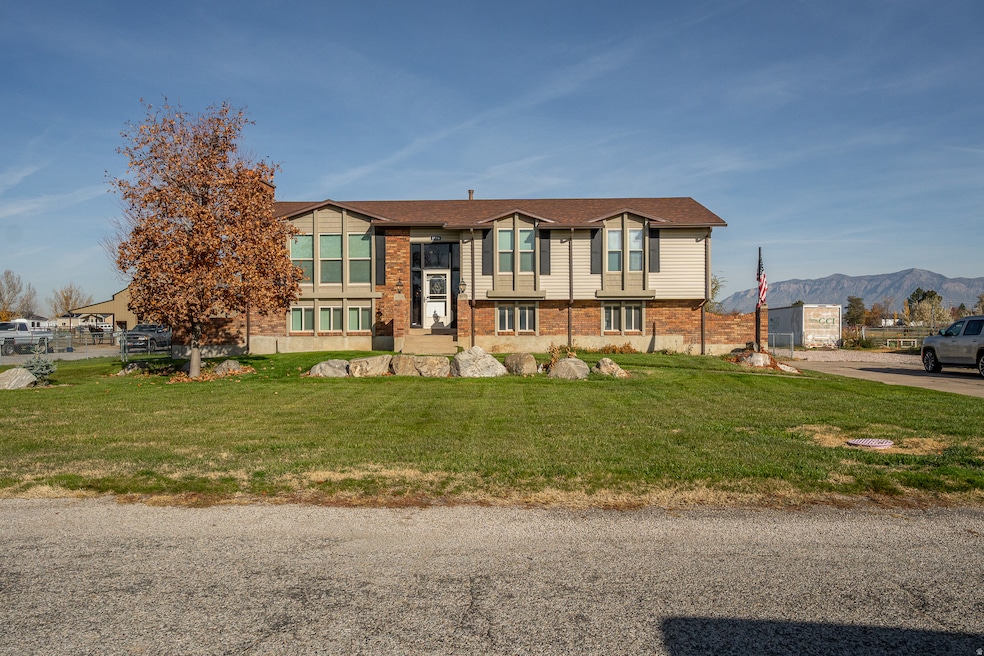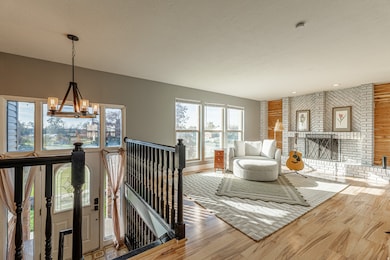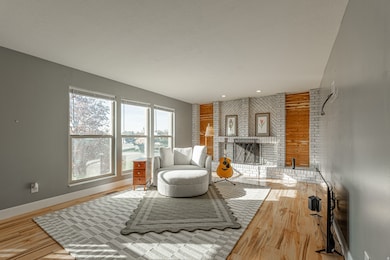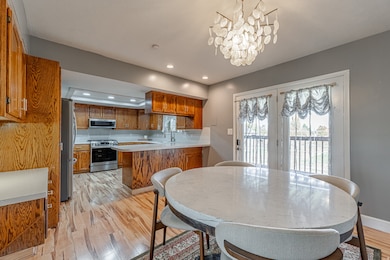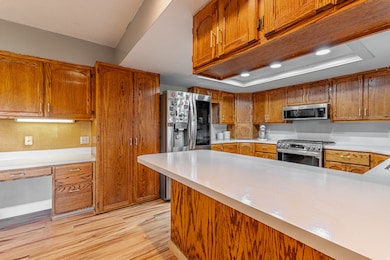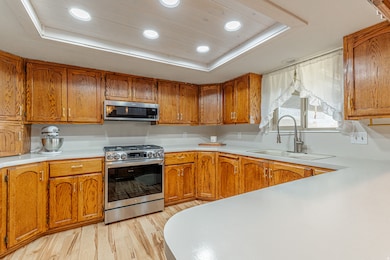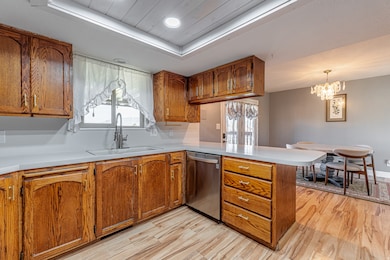4556 W 4950 S Hooper, UT 84315
Estimated payment $3,501/month
Highlights
- Horse Property
- 1.03 Acre Lot
- 2 Fireplaces
- RV or Boat Parking
- Mountain View
- No HOA
About This Home
Charming Country Retreat on 1 Acre Move-In Ready! Welcome to this clean and cute 4-bedroom, 3-bathroom home nestled on a spacious 1-acre property in a quiet, friendly neighborhood. Enjoy a peaceful county feel with plenty of room for animals - even possible horse property! Inside, you'll love the open split-level floor plan, perfect for modern living and entertaining. The master suite offers a relaxing private space, while the covered deck provides a tranquil spot to unwind and enjoy the country view. This property is designed for convenience and comfort, featuring a two-car garage plus ample additional parking and a large RV space.
Listing Agent
Amy Andre
RE/MAX Associates License #6492825 Listed on: 11/12/2025
Home Details
Home Type
- Single Family
Est. Annual Taxes
- $2,558
Year Built
- Built in 1979
Lot Details
- 1.03 Acre Lot
- Property is Fully Fenced
- Landscaped
- Property is zoned Single-Family
Parking
- 2 Car Attached Garage
- 6 Open Parking Spaces
- RV or Boat Parking
Home Design
- Split Level Home
- Brick Exterior Construction
- Asphalt
Interior Spaces
- 2,132 Sq Ft Home
- 2-Story Property
- 2 Fireplaces
- Mountain Views
- Partial Basement
- Electric Dryer Hookup
Kitchen
- Free-Standing Range
- Range Hood
- Microwave
- Disposal
Flooring
- Carpet
- Tile
Bedrooms and Bathrooms
- 4 Bedrooms | 3 Main Level Bedrooms
- Walk-In Closet
- 3 Full Bathrooms
- Bathtub With Separate Shower Stall
Eco-Friendly Details
- Reclaimed Water Irrigation System
Outdoor Features
- Horse Property
- Open Patio
- Outbuilding
- Porch
Schools
- Country View Elementary School
- Rocky Mt Middle School
- Fremont High School
Utilities
- Forced Air Heating and Cooling System
- Natural Gas Connected
Community Details
- No Home Owners Association
- Kelly Kay Acres Subdivision
Listing and Financial Details
- Exclusions: Dryer, Freezer, Refrigerator, Washer
- Assessor Parcel Number 09-205-0003
Map
Home Values in the Area
Average Home Value in this Area
Tax History
| Year | Tax Paid | Tax Assessment Tax Assessment Total Assessment is a certain percentage of the fair market value that is determined by local assessors to be the total taxable value of land and additions on the property. | Land | Improvement |
|---|---|---|---|---|
| 2025 | $2,558 | $468,363 | $181,165 | $287,198 |
| 2024 | $2,458 | $253,712 | $100,180 | $153,532 |
| 2023 | $2,481 | $252,957 | $124,498 | $128,459 |
| 2022 | $2,820 | $292,600 | $99,414 | $193,186 |
| 2021 | $2,292 | $400,000 | $110,668 | $289,332 |
| 2020 | $2,130 | $341,000 | $90,608 | $250,392 |
| 2019 | $2,126 | $322,000 | $63,600 | $258,400 |
| 2018 | $2,034 | $295,001 | $63,600 | $231,401 |
| 2017 | $1,817 | $256,000 | $63,450 | $192,550 |
| 2016 | $1,655 | $126,554 | $25,248 | $101,306 |
| 2015 | $1,611 | $121,730 | $25,248 | $96,482 |
| 2014 | $1,553 | $114,233 | $29,600 | $84,633 |
Property History
| Date | Event | Price | List to Sale | Price per Sq Ft |
|---|---|---|---|---|
| 11/12/2025 11/12/25 | For Sale | $625,000 | -- | $293 / Sq Ft |
Purchase History
| Date | Type | Sale Price | Title Company |
|---|---|---|---|
| Warranty Deed | -- | Metro Title | |
| Interfamily Deed Transfer | -- | Bonneville Superior Title Co | |
| Quit Claim Deed | -- | First American Title | |
| Warranty Deed | -- | First American Title | |
| Interfamily Deed Transfer | -- | Founders Title | |
| Interfamily Deed Transfer | -- | Founders Title |
Mortgage History
| Date | Status | Loan Amount | Loan Type |
|---|---|---|---|
| Open | $562,500 | New Conventional | |
| Previous Owner | $184,500 | Fannie Mae Freddie Mac | |
| Previous Owner | $158,500 | No Value Available |
Source: UtahRealEstate.com
MLS Number: 2122430
APN: 09-205-0003
