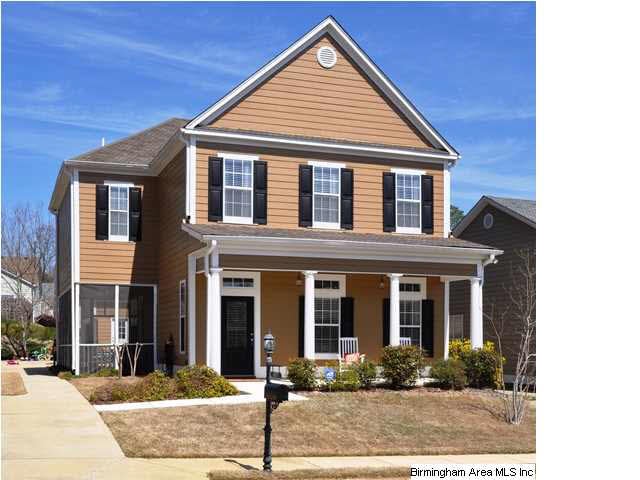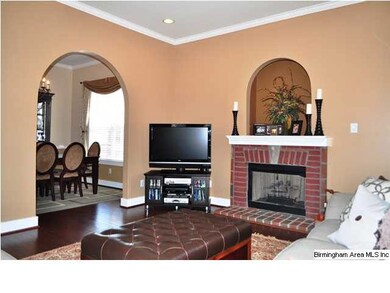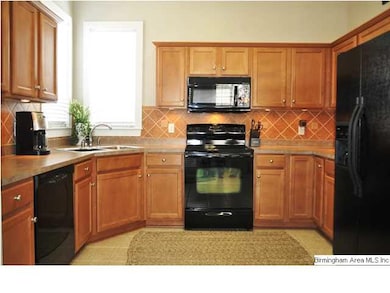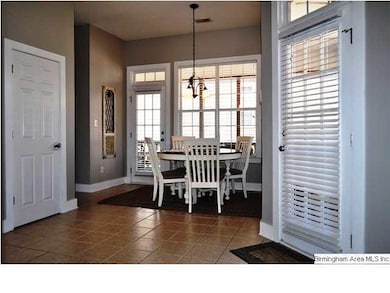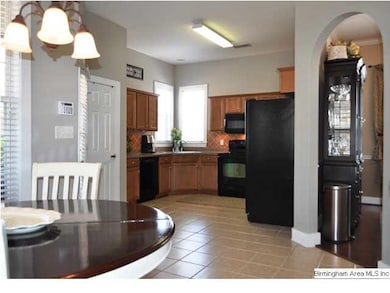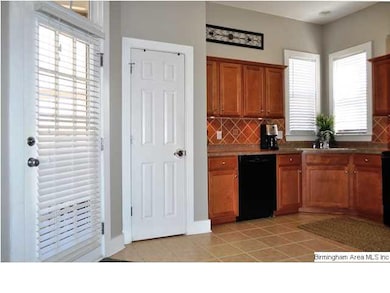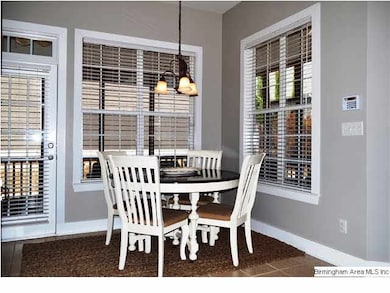
4557 Gibson Dr Bessemer, AL 35022
Highlights
- In Ground Pool
- Wood Flooring
- Attic
- Clubhouse
- Hydromassage or Jetted Bathtub
- Great Room with Fireplace
About This Home
As of September 2021Gorgeous 3-bedroom, 2-1/2-bath home in move-in condition. Features hardwood (new Dec 2011) & tile floors on main level, crown molding, recessed lighting, arched doorways, high ceilings, lots of windows, security system, upstairs A/C replaced Aug 2012, main level laundry & half bath. Covered front porch & nicely presented landscaping is welcoming to this meticulously maintained home. Oversized & inviting naturally-lit great room w/ gas-log brick fireplace. Arched doorway to formal dining room w/ picture window & wood accents. Kitchen has beautiful wood cabinets, eat-in area, wall of windows & grants access to screened porch. Huge master suite w/ sitting area, floor-to-ceiling windows & walk-in closet. Master Bath w/ dual sink vanity, jetted tub, separate shower & private water closet. Two add'l bedrooms share 2nd full bath. Wrap-around screen porch w/ high ceilings & fans. Level landscaped backyard. Two-car detached garage w/ permanent stairs to framed-out storage ready for finishing.
Last Buyer's Agent
Josh Wood
Clark Appraisal Group License #91941
Home Details
Home Type
- Single Family
Est. Annual Taxes
- $1,346
Year Built
- 2004
Lot Details
- Interior Lot
- Few Trees
HOA Fees
- $34 Monthly HOA Fees
Parking
- 2 Car Detached Garage
- Garage on Main Level
- Driveway
Home Design
- Slab Foundation
- HardiePlank Siding
Interior Spaces
- 1.5-Story Property
- Crown Molding
- Smooth Ceilings
- Ceiling Fan
- Recessed Lighting
- Ventless Fireplace
- Brick Fireplace
- Gas Fireplace
- Double Pane Windows
- Window Treatments
- Insulated Doors
- Great Room with Fireplace
- Dining Room
- Screened Porch
- Pull Down Stairs to Attic
- Home Security System
Kitchen
- Electric Oven
- Electric Cooktop
- Stove
- Built-In Microwave
- Dishwasher
- Laminate Countertops
Flooring
- Wood
- Carpet
- Tile
Bedrooms and Bathrooms
- 3 Bedrooms
- Primary Bedroom Upstairs
- Walk-In Closet
- Hydromassage or Jetted Bathtub
- Bathtub and Shower Combination in Primary Bathroom
- Separate Shower
- Linen Closet In Bathroom
Laundry
- Laundry Room
- Laundry on main level
- Washer and Electric Dryer Hookup
Outdoor Features
- In Ground Pool
- Exterior Lighting
Utilities
- Two cooling system units
- Forced Air Heating and Cooling System
- Two Heating Systems
- Electric Water Heater
Listing and Financial Details
- Assessor Parcel Number 42-06-1-000-259.000
Community Details
Overview
- Association fees include common grounds mntc, utilities for comm areas
- $13 Other Monthly Fees
Amenities
- Clubhouse
Recreation
- Tennis Courts
- Community Pool
- Trails
Ownership History
Purchase Details
Home Financials for this Owner
Home Financials are based on the most recent Mortgage that was taken out on this home.Purchase Details
Home Financials for this Owner
Home Financials are based on the most recent Mortgage that was taken out on this home.Purchase Details
Home Financials for this Owner
Home Financials are based on the most recent Mortgage that was taken out on this home.Purchase Details
Home Financials for this Owner
Home Financials are based on the most recent Mortgage that was taken out on this home.Purchase Details
Home Financials for this Owner
Home Financials are based on the most recent Mortgage that was taken out on this home.Similar Homes in Bessemer, AL
Home Values in the Area
Average Home Value in this Area
Purchase History
| Date | Type | Sale Price | Title Company |
|---|---|---|---|
| Warranty Deed | $245,000 | -- | |
| Warranty Deed | $198,000 | -- | |
| Warranty Deed | $180,000 | -- | |
| Warranty Deed | $174,000 | -- | |
| Warranty Deed | $185,936 | -- |
Mortgage History
| Date | Status | Loan Amount | Loan Type |
|---|---|---|---|
| Open | $240,562 | New Conventional | |
| Previous Owner | $194,413 | FHA | |
| Previous Owner | $174,600 | New Conventional | |
| Previous Owner | $161,000 | New Conventional | |
| Previous Owner | $170,167 | FHA | |
| Previous Owner | $148,700 | Fannie Mae Freddie Mac | |
| Closed | $18,590 | No Value Available |
Property History
| Date | Event | Price | Change | Sq Ft Price |
|---|---|---|---|---|
| 09/24/2021 09/24/21 | Sold | $245,000 | 0.0% | $101 / Sq Ft |
| 07/25/2021 07/25/21 | Pending | -- | -- | -- |
| 07/25/2021 07/25/21 | For Sale | $245,000 | +23.7% | $101 / Sq Ft |
| 05/14/2019 05/14/19 | Sold | $198,000 | -1.0% | $98 / Sq Ft |
| 04/08/2019 04/08/19 | For Sale | $200,000 | +11.1% | $99 / Sq Ft |
| 07/27/2017 07/27/17 | Sold | $180,000 | +0.1% | $89 / Sq Ft |
| 05/09/2017 05/09/17 | Pending | -- | -- | -- |
| 05/04/2017 05/04/17 | For Sale | $179,900 | +3.4% | $89 / Sq Ft |
| 10/06/2014 10/06/14 | Sold | $174,000 | -4.9% | $86 / Sq Ft |
| 08/28/2014 08/28/14 | Pending | -- | -- | -- |
| 03/25/2014 03/25/14 | For Sale | $182,900 | -- | $91 / Sq Ft |
Tax History Compared to Growth
Tax History
| Year | Tax Paid | Tax Assessment Tax Assessment Total Assessment is a certain percentage of the fair market value that is determined by local assessors to be the total taxable value of land and additions on the property. | Land | Improvement |
|---|---|---|---|---|
| 2024 | $1,346 | $29,560 | -- | -- |
| 2022 | $1,118 | $23,370 | $4,700 | $18,670 |
| 2021 | $1,021 | $21,440 | $7,570 | $13,870 |
| 2020 | $1,238 | $19,750 | $5,880 | $13,870 |
| 2019 | $878 | $18,580 | $0 | $0 |
| 2018 | $850 | $18,020 | $0 | $0 |
| 2017 | $850 | $18,020 | $0 | $0 |
| 2016 | $850 | $18,020 | $0 | $0 |
| 2015 | $850 | $18,020 | $0 | $0 |
| 2014 | $1,018 | $18,140 | $0 | $0 |
| 2013 | $1,018 | $18,140 | $0 | $0 |
Agents Affiliated with this Home
-
Patsy Reed

Seller's Agent in 2021
Patsy Reed
ARC Realty Pelham Branch
(205) 913-2446
2 in this area
39 Total Sales
-
Ashley Martin

Buyer's Agent in 2021
Ashley Martin
ARC Realty Vestavia
(205) 523-2525
1 in this area
54 Total Sales
-
Joy Everson

Seller's Agent in 2019
Joy Everson
RealtySouth
(205) 529-5541
4 in this area
61 Total Sales
-
Adelle Valekis Sims

Buyer's Agent in 2019
Adelle Valekis Sims
ARC Realty Vestavia
(205) 413-1216
48 Total Sales
-
Drew Clark
D
Seller's Agent in 2017
Drew Clark
Clark Appraisal Group
(205) 420-8245
14 Total Sales
-
J
Seller Co-Listing Agent in 2017
Josh Wood
Clark Appraisal Group
Map
Source: Greater Alabama MLS
MLS Number: 591784
APN: 42-00-06-1-000-259.000
- 4596 Gibson Dr
- 4418 Bell Hill Rd
- 4717 Longmeadow Dr
- 6124 Letson Farms Dr
- 6327 Lou George Loop
- 4323 Bell Hill Rd
- 6108 Letson Farms Dr
- 6037 Pocahontas Rd
- 4309 Bell Hill Rd
- 6185 Pocahontas Rd
- 4788 Longmeadow Dr
- 4617 Riverbirch Ln
- 6243 Pocahontas Rd
- 8108 Dickey Springs Rd
- 5750 Pocahontas Rd
- 4861 Longmeadow Dr
- 101 McCalla Rd
- 6220 Bent Brook Dr
- 8027 Dickey Springs Rd
- 8027 Dickey Springs Rd
