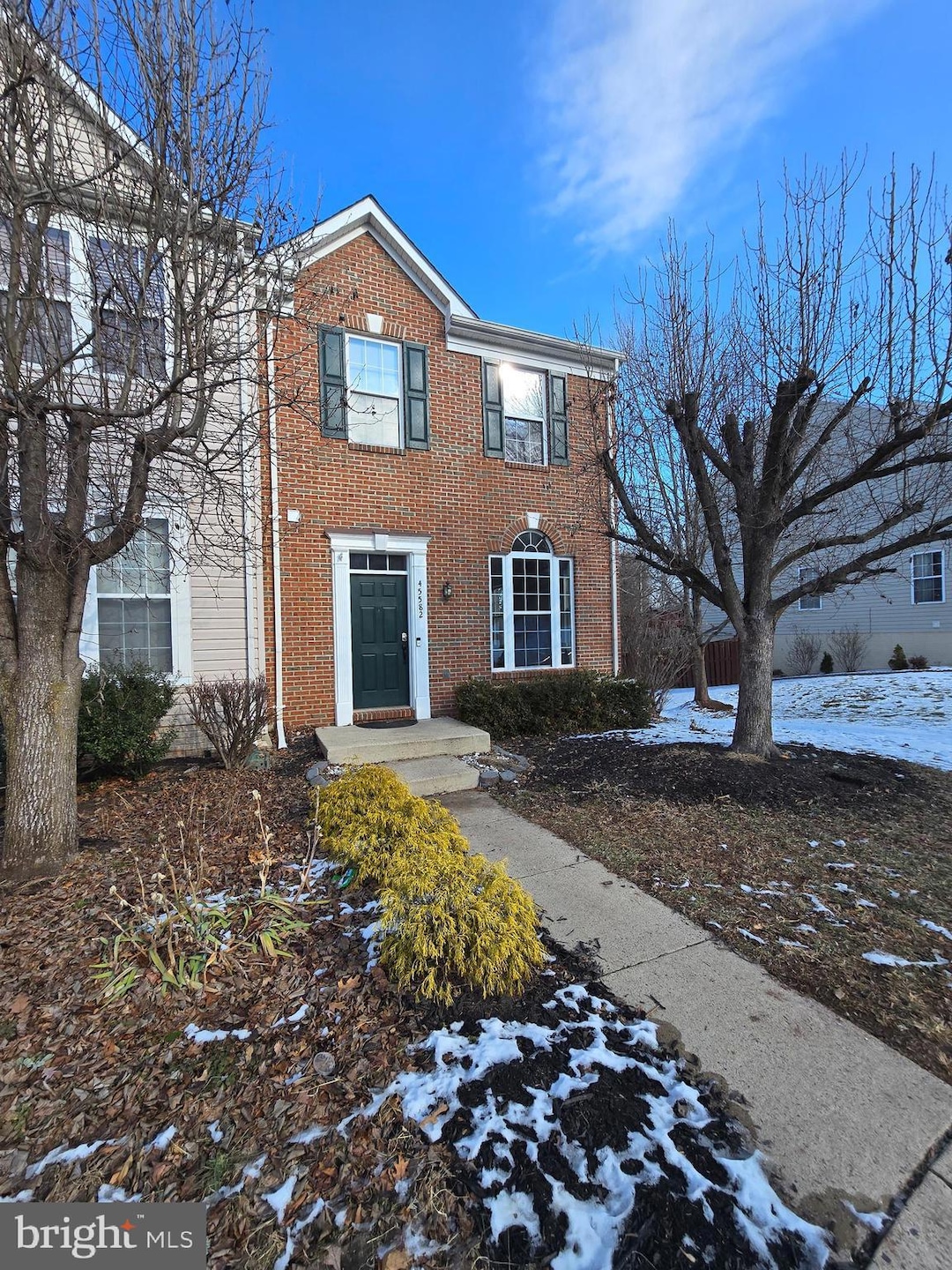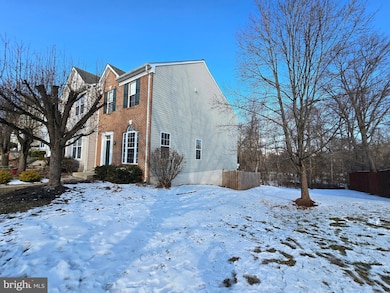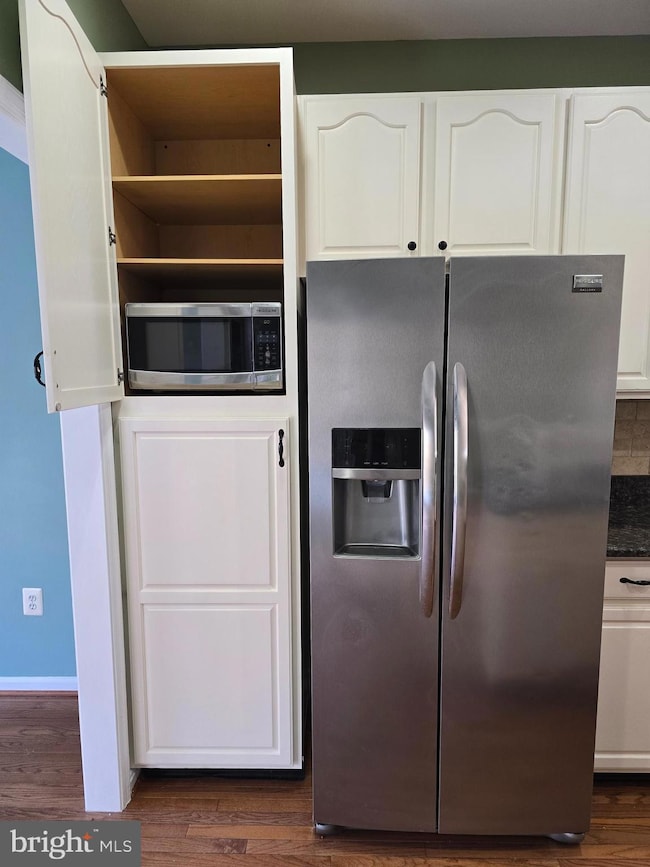
45582 Grand Central Square Sterling, VA 20166
Highlights
- Fitness Center
- View of Trees or Woods
- Property is near a park
- Potomac Falls High School Rated A
- Open Floorplan
- Recreation Room
About This Home
As of February 2025This large charming end-of-row townhouse, offers a perfect blend of comfort and style, nestled in a serene community. Thoughtfully designed living space, this residence features 3 bedrooms upstairs and one bedroom/office on lower level next to full bathroom, for a total of 3 full bathrooms and 1 half . You will see an inviting open floor plan with wood flooring on main level, complemented by cozy carpet in the bedrooms. The heart of the home is the modern kitchen with white cabinets, complete with stainless steel appliances, a convenient island, and a breakfast area that beckons for morning gatherings. Primary suite featuring two walk-in closets with built in shelving and a bathroom with both a tub and a walk-in shower. Outside, the property boasts a lovely lot that backs to lush trees and parkland, providing a sense of privacy. The Trex deck was built in 2022 and new fencing was also installed. HVAC & hot water heater was installed 2021. New roof was installed in 2019. There is also a storage shed that conveys. The community amenities are a true highlight, featuring a outdoor pool, a fitness center, and playgrounds for recreation. With assigned parking for two vehicles also available is 1 visitor and extra resident parking. Don’t miss the opportunity to make this warm and inviting home yours, and enjoy the close proximity to Dulles Airport, Metro Station as well as Major shopping centers Schedule your visit with your Realtor.
Last Agent to Sell the Property
Long & Foster Real Estate, Inc. License #0225056058 Listed on: 01/25/2025

Townhouse Details
Home Type
- Townhome
Est. Annual Taxes
- $4,612
Year Built
- Built in 1999
Lot Details
- 1,742 Sq Ft Lot
- Wood Fence
- Backs to Trees or Woods
- Property is in very good condition
HOA Fees
- $110 Monthly HOA Fees
Property Views
- Woods
- Garden
Home Design
- Asphalt Roof
- Vinyl Siding
- Concrete Perimeter Foundation
- Masonry
Interior Spaces
- Property has 3 Levels
- Open Floorplan
- Ceiling Fan
- 1 Fireplace
- Screen For Fireplace
- Recreation Room
Kitchen
- Breakfast Room
- Eat-In Kitchen
- Gas Oven or Range
- Dishwasher
- Stainless Steel Appliances
- Kitchen Island
Flooring
- Wood
- Carpet
- Tile or Brick
Bedrooms and Bathrooms
- Walk-In Closet
- Bathtub with Shower
- Walk-in Shower
Laundry
- Electric Dryer
- Washer
Basement
- Basement Fills Entire Space Under The House
- Laundry in Basement
Parking
- Assigned parking located at #422,
- Parking Lot
- 2 Assigned Parking Spaces
Outdoor Features
- Exterior Lighting
- Rain Gutters
Schools
- Sterling Elementary School
- River Bend Middle School
- Potomac Falls High School
Utilities
- Forced Air Heating and Cooling System
- Vented Exhaust Fan
- Natural Gas Water Heater
Additional Features
- Level Entry For Accessibility
- Property is near a park
Listing and Financial Details
- Tax Lot 422
- Assessor Parcel Number 031265707000
Community Details
Overview
- Association fees include management, recreation facility, snow removal, pool(s), common area maintenance
- Dominion Station Subdivision
Recreation
- Community Playground
- Fitness Center
- Community Pool
Pet Policy
- Pets Allowed
Ownership History
Purchase Details
Home Financials for this Owner
Home Financials are based on the most recent Mortgage that was taken out on this home.Purchase Details
Home Financials for this Owner
Home Financials are based on the most recent Mortgage that was taken out on this home.Purchase Details
Home Financials for this Owner
Home Financials are based on the most recent Mortgage that was taken out on this home.Purchase Details
Home Financials for this Owner
Home Financials are based on the most recent Mortgage that was taken out on this home.Purchase Details
Home Financials for this Owner
Home Financials are based on the most recent Mortgage that was taken out on this home.Similar Homes in Sterling, VA
Home Values in the Area
Average Home Value in this Area
Purchase History
| Date | Type | Sale Price | Title Company |
|---|---|---|---|
| Deed | $592,000 | Old Republic National Title | |
| Warranty Deed | $373,000 | Rgs Title | |
| Warranty Deed | $444,900 | -- | |
| Deed | $284,000 | -- | |
| Deed | $179,825 | -- |
Mortgage History
| Date | Status | Loan Amount | Loan Type |
|---|---|---|---|
| Open | $556,480 | New Conventional | |
| Previous Owner | $130,000 | Credit Line Revolving | |
| Previous Owner | $366,244 | FHA | |
| Previous Owner | $355,900 | New Conventional | |
| Previous Owner | $274,000 | New Conventional | |
| Previous Owner | $178,854 | No Value Available |
Property History
| Date | Event | Price | Change | Sq Ft Price |
|---|---|---|---|---|
| 02/20/2025 02/20/25 | Sold | $592,000 | +2.1% | $255 / Sq Ft |
| 01/27/2025 01/27/25 | Pending | -- | -- | -- |
| 01/25/2025 01/25/25 | For Sale | $579,900 | +55.5% | $250 / Sq Ft |
| 07/28/2016 07/28/16 | Sold | $373,000 | -0.2% | $161 / Sq Ft |
| 06/27/2016 06/27/16 | Pending | -- | -- | -- |
| 06/24/2016 06/24/16 | For Sale | $373,900 | 0.0% | $161 / Sq Ft |
| 06/19/2016 06/19/16 | Pending | -- | -- | -- |
| 06/18/2016 06/18/16 | For Sale | $373,900 | 0.0% | $161 / Sq Ft |
| 06/17/2016 06/17/16 | Pending | -- | -- | -- |
| 06/10/2016 06/10/16 | For Sale | $373,900 | -- | $161 / Sq Ft |
Tax History Compared to Growth
Tax History
| Year | Tax Paid | Tax Assessment Tax Assessment Total Assessment is a certain percentage of the fair market value that is determined by local assessors to be the total taxable value of land and additions on the property. | Land | Improvement |
|---|---|---|---|---|
| 2025 | $4,537 | $563,610 | $178,500 | $385,110 |
| 2024 | $4,613 | $533,280 | $178,500 | $354,780 |
| 2023 | $4,260 | $486,870 | $168,500 | $318,370 |
| 2022 | $4,258 | $478,420 | $158,500 | $319,920 |
| 2021 | $4,269 | $435,660 | $133,500 | $302,160 |
| 2020 | $4,154 | $401,390 | $118,500 | $282,890 |
| 2019 | $4,039 | $386,510 | $118,500 | $268,010 |
| 2018 | $4,112 | $378,950 | $118,500 | $260,450 |
| 2017 | $4,042 | $359,310 | $118,500 | $240,810 |
| 2016 | $4,052 | $353,880 | $0 | $0 |
| 2015 | $3,914 | $226,360 | $0 | $226,360 |
| 2014 | $4,009 | $228,620 | $0 | $228,620 |
Agents Affiliated with this Home
-
Trina Korsgard

Seller's Agent in 2025
Trina Korsgard
Long & Foster
(703) 855-2236
1 in this area
11 Total Sales
-
Nishes Bhattarai

Buyer's Agent in 2025
Nishes Bhattarai
Spring Hill Real Estate, LLC.
(757) 284-4248
2 in this area
146 Total Sales
-
Suhile Alami

Seller's Agent in 2016
Suhile Alami
Real Broker, LLC
(703) 899-1210
1 in this area
95 Total Sales
Map
Source: Bright MLS
MLS Number: VALO2086818
APN: 031-26-5707
- 45571 Trestle Terrace
- 21897 Elkins Terrace
- 21895 Elkins Terrace Unit 301
- 45624 Waterloo Square
- 45495 Caboose Terrace Unit 302
- 45544 Whitcomb Square
- 45610 Iron Horse Terrace
- 22025 Guilford Station Terrace
- 21768 Tottenham Hale Ct
- 46270 Mount Allen Terrace Unit 403
- 46294 Mount Milstead Terrace Unit 303
- 21630 Hawksbill High Cir Unit 302
- 46270 Mount Allen Terrace Unit 201
- 45741 Smoketree Terrace
- 905 W Poplar Rd
- 45445 Timber Trail Square
- 45433 Clarkes Crossing Square
- 1029 S Ironwood Rd
- 21959 Traction Place
- 801 S Filbert Ct






