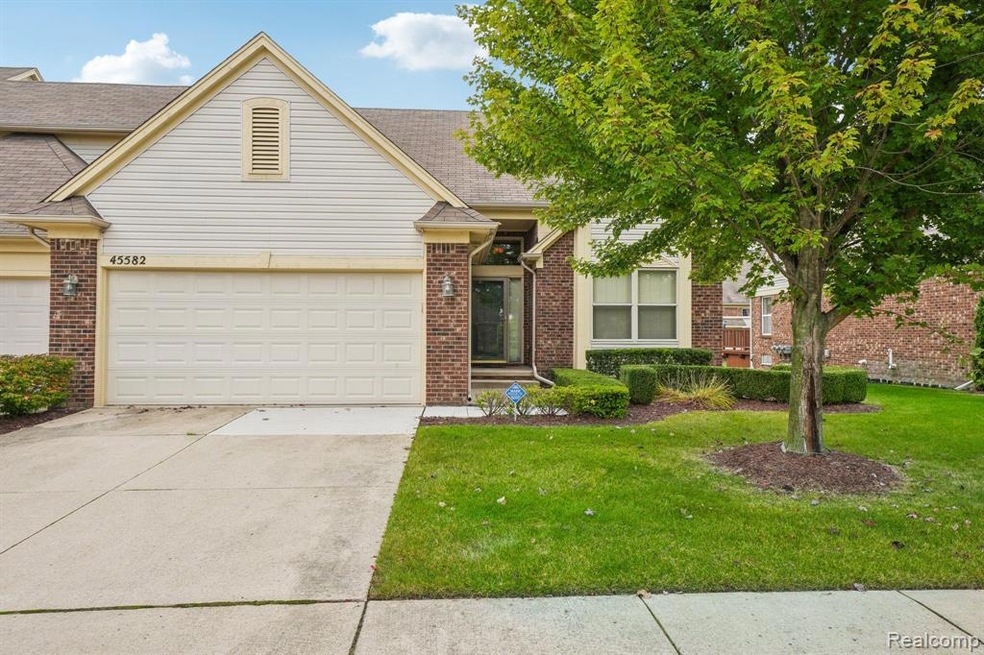
$275,000
- 2 Beds
- 2 Baths
- 1,487 Sq Ft
- 47284 Hunters Chase Dr
- Macomb, MI
**Public open house 8/16 from 11a-1p** Welcome to this beautifully maintained 2-bedroom, 2-bath condo in the highly sought-after Hunter's Chase community in Macomb Township. Located just off 21 Mile and North Avenue, this home features a smart, open layout with vaulted ceilings and hardwood floors throughout.Enjoy cooking in the updated kitchen with stainless steel appliances, pullout
Melissa Morabito Good Company
