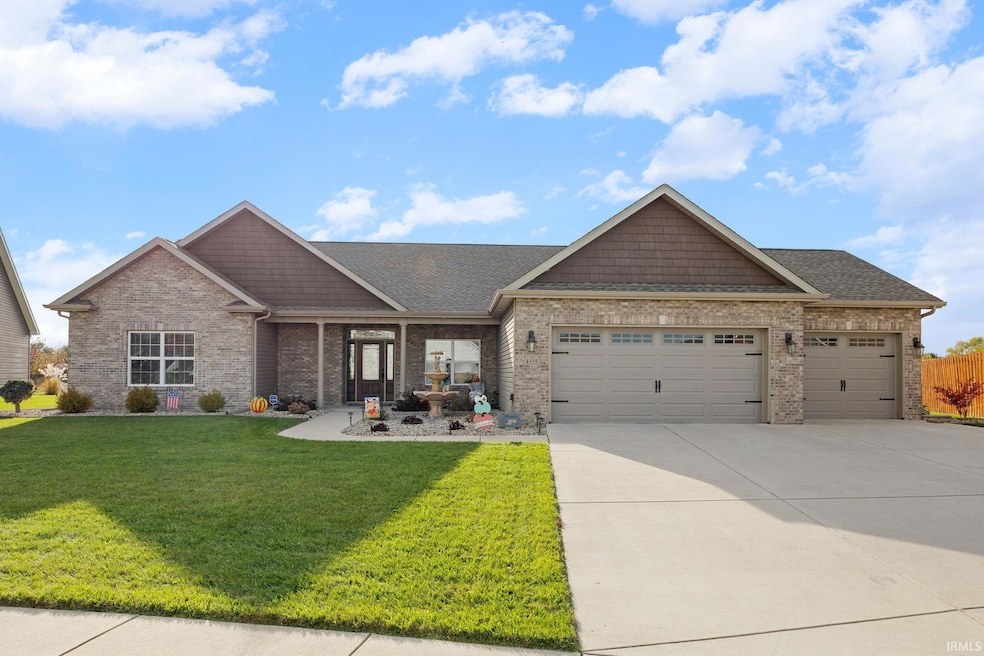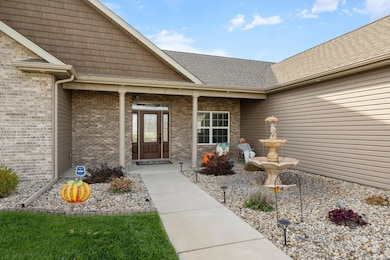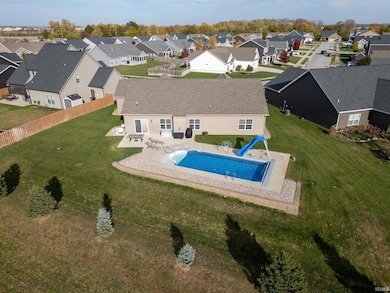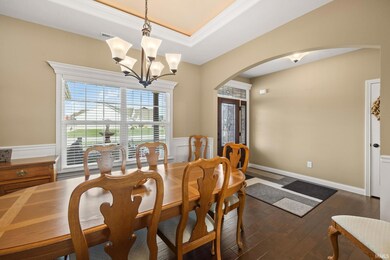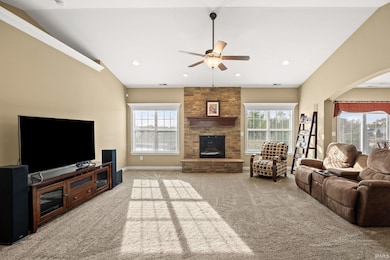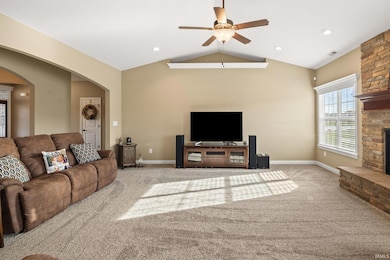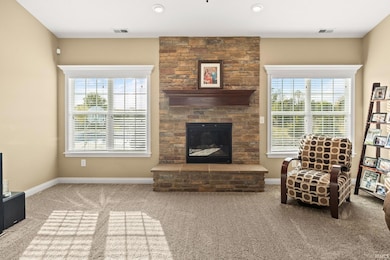4559 Lamplighter Trail Lafayette, IN 47909
Estimated payment $2,655/month
Highlights
- Popular Property
- In Ground Pool
- Vaulted Ceiling
- McCutcheon High School Rated 9+
- Primary Bedroom Suite
- Great Room
About This Home
Meticulously maintained like new ranch with in ground pool, on a private .41 acre lot in Lafayette's southside Concord Ridge neighborhood. With 3 bedrooms/2.5 baths and over 2200 SF in living space, this house is the perfect oasis for you and to host your friends and family. The main floor highlights include: a spacious Great Room with a gas log fireplace with full stone surround and hearth, kitchen with raised bar and island seating, abundant custom cabinets, induction cooktop and beautiful quartz countertops; a luxurious primary suite with tray ceiling, custom tiled shower, dual sink quartz top vanity, and walk in closet. Secondary bath has extra long jetted and heated tub. Quartz counters throughout. The backyard is your own getaway, with the inground heated pool with slide, private feel, and gorgeous pond views -- perfect place to watch those Indiana sunsets. Schedule your showing today before this one is gone!
Home Details
Home Type
- Single Family
Est. Annual Taxes
- $2,771
Year Built
- Built in 2018
Lot Details
- 0.41 Acre Lot
- Lot Dimensions are 70x171
- Property has an invisible fence for dogs
- Level Lot
- Irrigation
Parking
- 3 Car Attached Garage
- Garage Door Opener
- Driveway
Home Design
- Brick Exterior Construction
- Slab Foundation
- Shingle Roof
- Vinyl Construction Material
Interior Spaces
- 2,272 Sq Ft Home
- 1-Story Property
- Built-In Features
- Tray Ceiling
- Vaulted Ceiling
- Ceiling Fan
- Gas Log Fireplace
- Entrance Foyer
- Great Room
- Living Room with Fireplace
- Formal Dining Room
- Storage In Attic
Kitchen
- Breakfast Bar
- Walk-In Pantry
- Stone Countertops
- Built-In or Custom Kitchen Cabinets
- Disposal
Bedrooms and Bathrooms
- 3 Bedrooms
- Primary Bedroom Suite
- Walk-In Closet
- Double Vanity
- Garden Bath
- Separate Shower
Laundry
- Laundry on main level
- Gas Dryer Hookup
Outdoor Features
- In Ground Pool
- Covered Patio or Porch
Location
- Suburban Location
Schools
- Woodland Elementary School
- Wea Ridge Middle School
- Mc Cutcheon High School
Utilities
- Forced Air Heating and Cooling System
- Heating System Uses Gas
Listing and Financial Details
- Assessor Parcel Number 79-11-14-402-006.000-030
Community Details
Overview
- Concord Ridge Subdivision
Recreation
- Community Pool
Map
Home Values in the Area
Average Home Value in this Area
Tax History
| Year | Tax Paid | Tax Assessment Tax Assessment Total Assessment is a certain percentage of the fair market value that is determined by local assessors to be the total taxable value of land and additions on the property. | Land | Improvement |
|---|---|---|---|---|
| 2024 | $2,661 | $355,300 | $53,500 | $301,800 |
| 2023 | $2,771 | $343,800 | $53,500 | $290,300 |
| 2022 | $2,534 | $314,400 | $53,500 | $260,900 |
| 2021 | $2,524 | $310,900 | $50,000 | $260,900 |
| 2020 | $2,481 | $309,200 | $50,000 | $259,200 |
| 2019 | $1,888 | $275,000 | $50,000 | $225,000 |
| 2018 | $5 | $1,000 | $1,000 | $0 |
Property History
| Date | Event | Price | List to Sale | Price per Sq Ft |
|---|---|---|---|---|
| 11/11/2025 11/11/25 | Pending | -- | -- | -- |
| 10/28/2025 10/28/25 | For Sale | $459,900 | -- | $202 / Sq Ft |
Purchase History
| Date | Type | Sale Price | Title Company |
|---|---|---|---|
| Warranty Deed | -- | None Available |
Mortgage History
| Date | Status | Loan Amount | Loan Type |
|---|---|---|---|
| Open | $241,600 | New Conventional |
Source: Indiana Regional MLS
MLS Number: 202543776
APN: 79-11-14-402-006.000-030
- 4366 Regatta Dr
- 3615 Bamboo St
- 3591 Bamboo St
- 3636 Regatta Dr
- 3081 Bardsdell St
- 4353 Fletcher Dr
- 4674 Peebleshire Ln
- 2867 Chivalry Dr
- 4732 Dobson Dr
- 4785 Langhorn Trail
- 4561 Lamerocke Way
- 2818 Margesson Crossing
- 2714 Margesson Crossing
- 2681 Priest Dr
- 4111 Amethyst Dr
- 3962 Amethyst Dr
- 4040 Spinel St
- 4055 Ensley St
- 4056 Druze Ave
- 4700 Chimneyrock Ct
