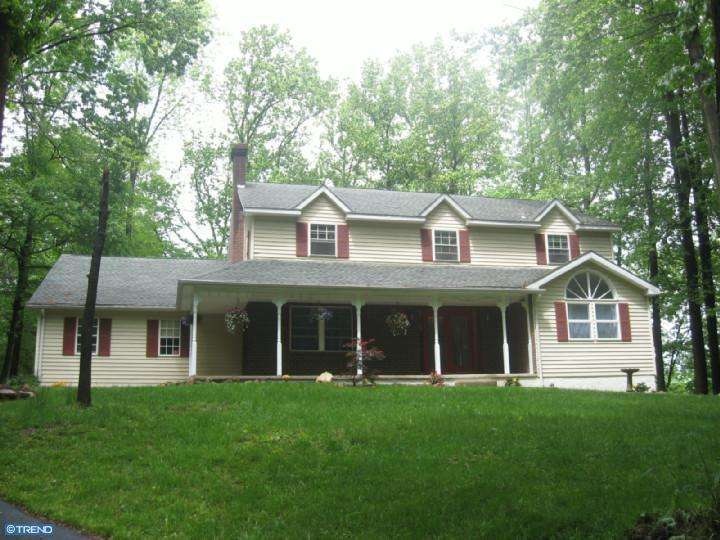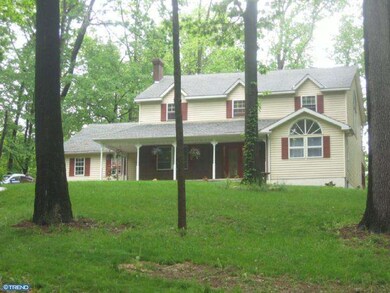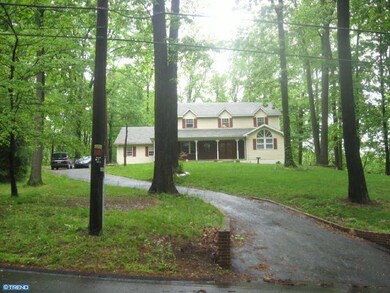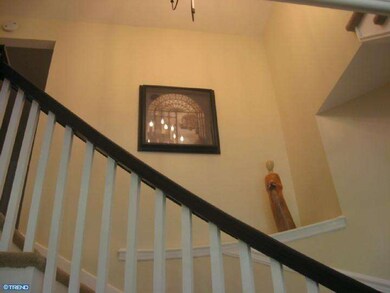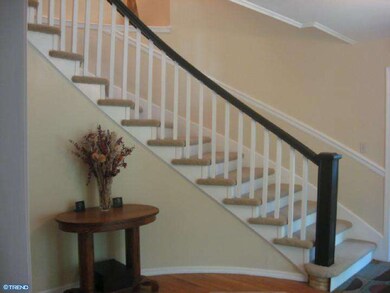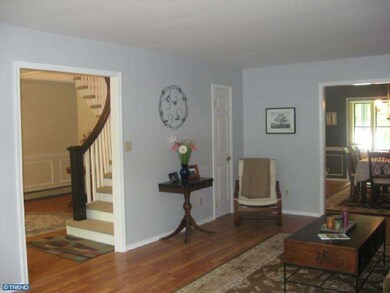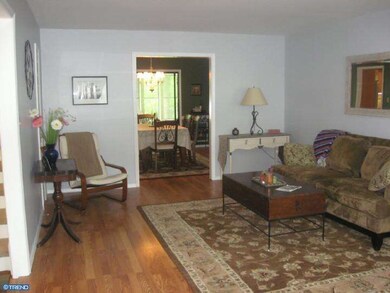
4559 Liberty Rd Coopersburg, PA 18036
Upper Saucon Township NeighborhoodHighlights
- In Ground Pool
- Colonial Architecture
- Attic
- Southern Lehigh High School Rated A-
- Wooded Lot
- 1 Fireplace
About This Home
As of August 2019You will be shocked by the room sizes in this house! This hidden gem has been almost completely remodeled. Starting with a huge kitchen with granite counter tops, stainless steel appliances, tile back splash, center island & adjacent eating area. In addition to all of the rooms you would expect on the first floor is a sun room over looking the wooded lot. The second floor offers a massive master bedroom taking full advantage of the view with large windows & sunlight pouring in. Brand new master bath with a walk in shower and 2 walk in closets. 3 additional bedrooms & a bonus room. The walkout daylight basement provides an additional 850 Sq. Ft. of living space with one large great room & 2 smaller adjacent rooms for potential play room, study or exercise area. You'll never run out of storage with a full walk up attic & unfinished area of the basement. All of this on 2/3's of an acre wooded lot with an in-ground pool & expansive patio for entertaining. 1 yr. home warranty included too!
Last Agent to Sell the Property
Denise Rich
Realty Executives-Allentown License #TREND:60046862 Listed on: 05/15/2012

Home Details
Home Type
- Single Family
Est. Annual Taxes
- $6,488
Year Built
- Built in 1988
Lot Details
- 0.69 Acre Lot
- Wooded Lot
- Property is zoned R-2
Parking
- 3 Car Attached Garage
- 3 Open Parking Spaces
- On-Street Parking
Home Design
- Colonial Architecture
- Brick Exterior Construction
- Vinyl Siding
Interior Spaces
- 2,604 Sq Ft Home
- Skylights
- 1 Fireplace
- Family Room
- Living Room
- Dining Room
- Tile or Brick Flooring
- Laundry on upper level
- Attic
Kitchen
- Eat-In Kitchen
- Double Oven
- Kitchen Island
Bedrooms and Bathrooms
- 4 Bedrooms
- En-Suite Primary Bedroom
- En-Suite Bathroom
- 2.5 Bathrooms
Basement
- Basement Fills Entire Space Under The House
- Exterior Basement Entry
Pool
- In Ground Pool
Schools
- Southern Lehigh Middle School
- Southern Lehigh Senior
Utilities
- Cooling System Mounted In Outer Wall Opening
- Heating System Uses Oil
- Baseboard Heating
- Hot Water Heating System
- Well
- Oil Water Heater
- On Site Septic
Community Details
- No Home Owners Association
Listing and Financial Details
- Tax Lot 017
- Assessor Parcel Number 641492147870-00001
Ownership History
Purchase Details
Home Financials for this Owner
Home Financials are based on the most recent Mortgage that was taken out on this home.Purchase Details
Home Financials for this Owner
Home Financials are based on the most recent Mortgage that was taken out on this home.Purchase Details
Purchase Details
Similar Homes in Coopersburg, PA
Home Values in the Area
Average Home Value in this Area
Purchase History
| Date | Type | Sale Price | Title Company |
|---|---|---|---|
| Deed | $385,000 | Vast Abstract Llc | |
| Warranty Deed | $310,000 | -- | |
| Deed | $25,000 | -- | |
| Quit Claim Deed | -- | -- |
Mortgage History
| Date | Status | Loan Amount | Loan Type |
|---|---|---|---|
| Open | $50,000 | New Conventional | |
| Open | $362,061 | New Conventional | |
| Previous Owner | $323,910 | New Conventional | |
| Previous Owner | $241,100 | Unknown | |
| Previous Owner | $86,000 | Unknown | |
| Previous Owner | $47,000 | Unknown | |
| Previous Owner | $248,000 | New Conventional | |
| Previous Owner | $32,000 | Unknown |
Property History
| Date | Event | Price | Change | Sq Ft Price |
|---|---|---|---|---|
| 08/22/2019 08/22/19 | Sold | $385,000 | -3.5% | $148 / Sq Ft |
| 07/12/2019 07/12/19 | Pending | -- | -- | -- |
| 06/20/2019 06/20/19 | For Sale | $399,000 | 0.0% | $153 / Sq Ft |
| 06/10/2019 06/10/19 | Pending | -- | -- | -- |
| 06/08/2019 06/08/19 | For Sale | $399,000 | +10.9% | $153 / Sq Ft |
| 06/20/2012 06/20/12 | Sold | $359,900 | 0.0% | $138 / Sq Ft |
| 05/25/2012 05/25/12 | Pending | -- | -- | -- |
| 05/15/2012 05/15/12 | For Sale | $359,900 | -- | $138 / Sq Ft |
Tax History Compared to Growth
Tax History
| Year | Tax Paid | Tax Assessment Tax Assessment Total Assessment is a certain percentage of the fair market value that is determined by local assessors to be the total taxable value of land and additions on the property. | Land | Improvement |
|---|---|---|---|---|
| 2025 | $6,794 | $299,500 | $63,600 | $235,900 |
| 2024 | $6,794 | $299,500 | $63,600 | $235,900 |
| 2023 | $6,711 | $299,500 | $63,600 | $235,900 |
| 2022 | $6,613 | $299,500 | $235,900 | $63,600 |
| 2021 | $6,465 | $299,500 | $63,600 | $235,900 |
| 2020 | $6,340 | $299,500 | $63,600 | $235,900 |
| 2019 | $6,238 | $299,500 | $63,600 | $235,900 |
| 2018 | $6,238 | $299,500 | $63,600 | $235,900 |
| 2017 | $6,178 | $299,500 | $63,600 | $235,900 |
| 2016 | -- | $299,500 | $63,600 | $235,900 |
| 2015 | -- | $299,500 | $63,600 | $235,900 |
| 2014 | -- | $299,500 | $63,600 | $235,900 |
Agents Affiliated with this Home
-
S
Seller's Agent in 2019
Sharon Finn
BHHS Fox & Roach
-
Casey Hinton
C
Buyer's Agent in 2019
Casey Hinton
Morganelli Properties LLC
(570) 994-6460
5 Total Sales
-
Daniel Witt

Buyer Co-Listing Agent in 2019
Daniel Witt
Keller Williams Allentown
(610) 462-3280
44 in this area
222 Total Sales
-
D
Seller's Agent in 2012
Denise Rich
Realty Executives-Allentown
-
datacorrect BrightMLS
d
Buyer's Agent in 2012
datacorrect BrightMLS
Non Subscribing Office
Map
Source: Bright MLS
MLS Number: 1003966608
APN: 641492147870-1
- 4561 Blue Church Rd
- 4155 Bunker Hill Dr N
- 6174 Domarray St
- 4300 Liberty Creek Pkwy
- 7551 Clayton Ave
- 7521 Clayton Ave
- 4904 Brookside Ct
- 5635 Saucon Ridge Rd
- 5959 Valley Forge Dr
- 5310 Saucon Ridge Rd
- 5320 Saucon Ridge Rd
- 5355 Saucon Ridge Rd
- 4260 Estates Dr
- 6617 Gun Club Rd
- 5080 Pennsylvania 309
- 6692 N Main St
- Helena Plan at Ashford Preserve
- Wells Plan at Ashford Preserve
- The Bennett Plan at Ashford Preserve
- Meadowood Plan at Ashford Preserve
