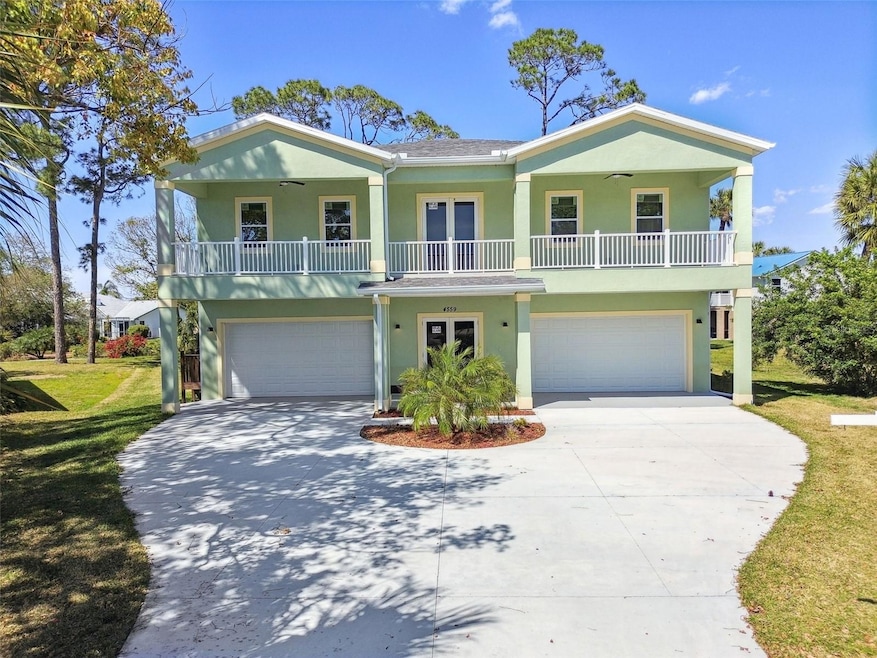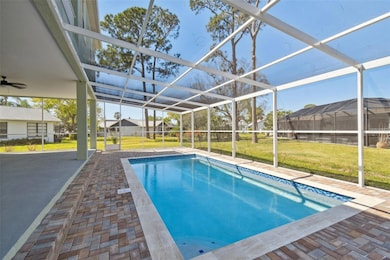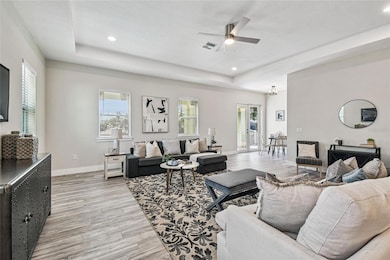4559 Mitcher Rd New Port Richey, FL 34652
Flor-A-Mar NeighborhoodEstimated payment $3,765/month
Highlights
- Screened Pool
- Open Floorplan
- High Ceiling
- New Construction
- Clubhouse
- Tennis Courts
About This Home
$10K Price Improvement! Amazing price for a new construction elevated home in Desirable Gulf Harbors. Designed to meet the latest hurricane codes, this contemporary coastal retreat has it all and offers 2,137 square feet of thoughtfully designed living space, including 4 spacious bedrooms, 2.5 designer bathrooms, a 4-car epoxy-finished garage and beautiful enclosed lanai with screened in swimming pool! Step inside to discover a bright and expansive open-concept living and dining area, ideal for both everyday living and entertaining. The oversized living room with tray ceiling and decorative ceiling fan/light provides bountiful space for family gatherings and hosting guests in style. A chef-inspired kitchen is a true showstopper, featuring sleek quartz countertops, stainless steel appliances, modern light cabinetry, and a generous center island that doubles as a prep station and casual dining space, the perfect place for morning coffee or quick bites. Adjacent to the kitchen, a spacious dining area invites memorable family meals. Enjoy seamless indoor-outdoor living with balcony access from both the kitchen and primary suit, ideal for taking in views of the screen-enclosed resort-style pool and expansive paver patio below. An additional front-facing balcony with tiled floors and ceiling fans provides a tranquil spot to soak in the Florida sunshine. The backyard oasis includes a large covered lanai, perfect for lounging or dining al fresco. There's plenty of room to customize your outdoor lifestyle—whether that means creating a full outdoor kitchen, lounge area, or dining space. The home’s 4-car garage offers not only abundant parking but also extra room for storage, all finished with a durable and stylish epoxy floor. As a Gulf Harbors resident, you also have the option to join the exclusive Gulf Harbors Beach Club for just $200/year, granting access to a private beach, covered pavilions, picnic areas, grills, and restrooms—a perfect spot for sunny weekends and family gatherings. Don't miss this exceptional opportunity to own a modern, elevated home in one of the area’s most desirable waterfront communities. Schedule your private showing today!
Listing Agent
CHARLES RUTENBERG REALTY INC Brokerage Phone: 866-580-6402 License #3378005 Listed on: 03/29/2025

Home Details
Home Type
- Single Family
Est. Annual Taxes
- $1,183
Year Built
- Built in 2024 | New Construction
Lot Details
- 0.31 Acre Lot
- North Facing Home
- Property is zoned R4
HOA Fees
- $60 Monthly HOA Fees
Parking
- 4 Car Garage
Home Design
- Slab Foundation
- Frame Construction
- Shingle Roof
- Block Exterior
- Stucco
Interior Spaces
- 2,137 Sq Ft Home
- 2-Story Property
- Open Floorplan
- High Ceiling
- Ceiling Fan
- Family Room Off Kitchen
- Combination Dining and Living Room
Kitchen
- Eat-In Kitchen
- Range
- Microwave
- Dishwasher
Flooring
- Epoxy
- Tile
- Luxury Vinyl Tile
Bedrooms and Bathrooms
- 4 Bedrooms
- Primary Bedroom Upstairs
Laundry
- Laundry Room
- Electric Dryer Hookup
Pool
- Screened Pool
- In Ground Pool
- Fence Around Pool
Outdoor Features
- Balcony
- Private Mailbox
Utilities
- Central Heating and Cooling System
- Heat Pump System
- Cable TV Available
Listing and Financial Details
- Visit Down Payment Resource Website
- Tax Lot 428
- Assessor Parcel Number 16-26-07-037D-00000-4282
Community Details
Overview
- Sentry Property Management/Frank Denike Association, Phone Number (727) 942-1906
- Visit Association Website
- Gulf Harbors Woodlands Sec 30 Subdivision
Amenities
- Clubhouse
Recreation
- Tennis Courts
- Community Pool
Map
Home Values in the Area
Average Home Value in this Area
Tax History
| Year | Tax Paid | Tax Assessment Tax Assessment Total Assessment is a certain percentage of the fair market value that is determined by local assessors to be the total taxable value of land and additions on the property. | Land | Improvement |
|---|---|---|---|---|
| 2025 | $1,183 | $632,529 | $81,804 | $550,725 |
| 2024 | $1,183 | $81,804 | $81,804 | -- |
| 2023 | $962 | $57,004 | $57,004 | $0 |
| 2022 | $698 | $48,004 | $48,004 | $0 |
| 2021 | $617 | $38,682 | $0 | $0 |
Property History
| Date | Event | Price | List to Sale | Price per Sq Ft |
|---|---|---|---|---|
| 10/30/2025 10/30/25 | Price Changed | $689,000 | -1.6% | $322 / Sq Ft |
| 09/30/2025 09/30/25 | Price Changed | $699,900 | -2.8% | $328 / Sq Ft |
| 09/18/2025 09/18/25 | Price Changed | $719,900 | -3.2% | $337 / Sq Ft |
| 08/02/2025 08/02/25 | Price Changed | $744,000 | -0.7% | $348 / Sq Ft |
| 05/14/2025 05/14/25 | Price Changed | $749,000 | -0.1% | $350 / Sq Ft |
| 03/29/2025 03/29/25 | For Sale | $750,000 | -- | $351 / Sq Ft |
Purchase History
| Date | Type | Sale Price | Title Company |
|---|---|---|---|
| Warranty Deed | $80,000 | Star Title Partners | |
| Warranty Deed | $9,900 | Keystone Title Agency Inc |
Source: Stellar MLS
MLS Number: TB8365240
APN: 07-26-16-037D-00000-4282
- 4558 Mitcher Rd
- 4515 Marine Pkwy Unit 206
- 4533 Marine Pkwy Unit 206
- 4662 Dewey Dr
- 4673 Dewey Dr
- 4415 Marine Pkwy
- 4651 Dewey Dr
- 4448 Marine Pkwy
- 4431 Mitcher Rd
- 4369 Marine Pkwy
- 4504 Dewey Dr
- 5242 Opal Ln Unit 208
- 5242 Opal Ln Unit 207
- 4600 Marine Pkwy Unit 104
- 4600 Marine Pkwy Unit 108
- 4600 Marine Pkwy Unit 105
- 4621 Dewey Dr
- 4557 Garnet Dr Unit 203
- 4557 Garnet Dr Unit 102
- 4529 Dewey Dr
- 4600 Marine Pkwy Unit 107
- 5242 Opal Ln Unit 203
- 4368 Marine Pkwy
- 4518 Garnet Dr Unit 101
- 5537 Sea Forest Dr Unit 208
- 5557 Sea Forest Dr Unit 215
- 5557 Sea Forest Dr Unit 118
- 4632 Marine Pkwy Unit 208
- 5567 Sea Forest Dr Unit 319
- 4726 Marine Pkwy Unit 104
- 4506 Floramar Terrace
- 4512 Floramar Terrace
- 4528 Floramar Terrace
- 4743 Jasper Dr Unit 204
- 4922 Filner St
- 4901 Onyx Ln Unit 204
- 4936 Ilener St
- 5525 Angel Fish Ct
- 4936 Elkner St
- 4854 Marine Pkwy Unit 103






