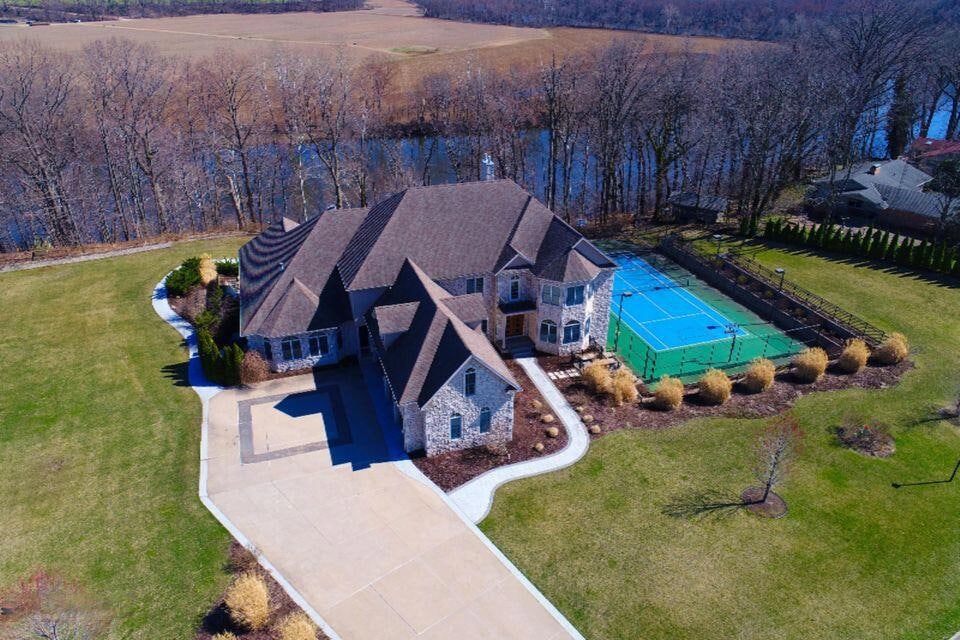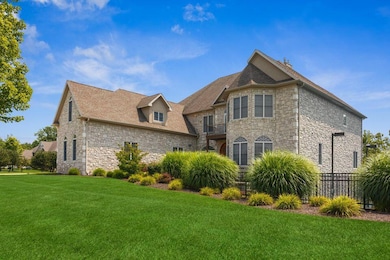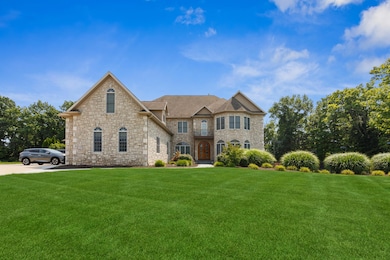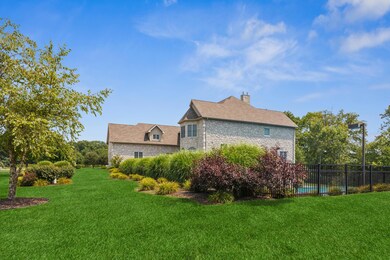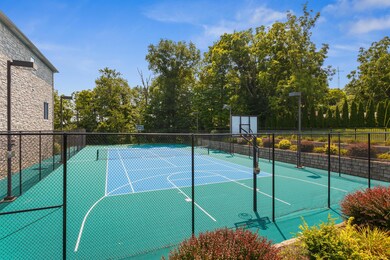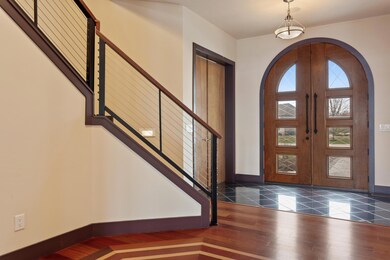4559 Trails End Path Saint Joseph, MI 49085
Estimated payment $19,771/month
Highlights
- Private Waterfront
- Indoor Pool
- Indoor Spa
- Upton Middle School Rated A
- Tennis Courts
- 5 Acre Lot
About This Home
This exceptional home offers everything that one would want in a property! Located on the St. Joseph River with private stairway to a cabana on 408 feet of river frontage. The owners spared no expense when building this home. Custom features include a beautiful entry doorway, an impressive foyer with Brazilian cherry flooring throughout the main level, expansive windows overlooking nature and the St. Joseph River, a custom kitchen with granite counters and ''top of the line'' appliances. Other features that come with this home include a media room for watching all of your favorite movies! A beautiful custom office/library, an outdoor tennis with basketball court and a 4 car heated garage. For entertaining, the lower level offers a recreation room with a full kitchen and walkout to a large patio with an outdoor kitchen and gas log fireplaces. Add to this an indoor swimming pool with waterfall, a hot tub, an exercise room with private bath and shower and a great sauna after a hard workout. An additional lot with apple trees also comes with this property. If you are looking for a relaxing, resort feeling of a year-round home, this is the one for you!
Listing Agent
Berkshire Hathaway HomeServices Chicago License #6506044291 Listed on: 10/14/2024

Home Details
Home Type
- Single Family
Est. Annual Taxes
- $25,792
Year Built
- Built in 2006
Lot Details
- 5 Acre Lot
- Private Waterfront
- 402 Feet of Waterfront
- River Front
- Cul-De-Sac
- Shrub
- Level Lot
- Sprinkler System
- Fruit Trees
- Garden
Parking
- 4 Car Attached Garage
- Side Facing Garage
- Garage Door Opener
Home Design
- Traditional Architecture
- Brick or Stone Mason
- Stone
Interior Spaces
- 12,771 Sq Ft Home
- 2-Story Property
- Ceiling Fan
- Gas Log Fireplace
- Window Treatments
- Living Room with Fireplace
- 4 Fireplaces
- Dining Room
- Den with Fireplace
- Indoor Spa
- Sauna
- Water Views
- Home Security System
Kitchen
- Eat-In Kitchen
- Built-In Gas Oven
- Range
- Microwave
- Dishwasher
- Kitchen Island
- Snack Bar or Counter
- Trash Compactor
- Disposal
Flooring
- Wood
- Ceramic Tile
Bedrooms and Bathrooms
- 8 Bedrooms | 2 Main Level Bedrooms
- En-Suite Bathroom
- Whirlpool Bathtub
Laundry
- Laundry Room
- Laundry on lower level
- Dryer
- Washer
Finished Basement
- Walk-Out Basement
- Basement Fills Entire Space Under The House
Outdoor Features
- Indoor Pool
- Water Access
- Tennis Courts
- Balcony
- Deck
- Patio
Utilities
- Forced Air Heating and Cooling System
- Generator Hookup
- High Speed Internet
- Phone Connected
- Cable TV Available
Community Details
Overview
- Property has a Home Owners Association
- Fox Ridge Estates Subdivision
- Property is near a ravine
Recreation
- Community Playground
Map
Home Values in the Area
Average Home Value in this Area
Tax History
| Year | Tax Paid | Tax Assessment Tax Assessment Total Assessment is a certain percentage of the fair market value that is determined by local assessors to be the total taxable value of land and additions on the property. | Land | Improvement |
|---|---|---|---|---|
| 2025 | $905 | $73,600 | $0 | $0 |
| 2024 | $748 | $73,600 | $0 | $0 |
| 2023 | $713 | $73,600 | $0 | $0 |
| 2022 | $679 | $73,600 | $0 | $0 |
| 2021 | $795 | $73,600 | $73,600 | $0 |
| 2020 | $779 | $73,600 | $0 | $0 |
| 2019 | $765 | $30,600 | $30,600 | $0 |
| 2018 | $772 | $30,600 | $0 | $0 |
| 2017 | $753 | $30,600 | $0 | $0 |
| 2016 | $1,775 | $73,600 | $0 | $0 |
| 2015 | $1,758 | $74,000 | $0 | $0 |
| 2014 | $1,455 | $74,000 | $0 | $0 |
Property History
| Date | Event | Price | List to Sale | Price per Sq Ft |
|---|---|---|---|---|
| 03/27/2025 03/27/25 | Price Changed | $3,350,000 | -1.5% | $262 / Sq Ft |
| 10/14/2024 10/14/24 | For Sale | $3,400,000 | -- | $266 / Sq Ft |
Purchase History
| Date | Type | Sale Price | Title Company |
|---|---|---|---|
| Warranty Deed | $175,000 | None Available |
Source: MichRIC
MLS Number: 24054182
APN: 11-17-2100-0028-00-1
- 1813 Fox Ridge Trail
- 1740 Fox Ridge Trail
- 4300 Landings Ln
- 4883 Knollwood Dr
- 4923 Knollwood Dr
- 4779 Pleasant Meadow
- Integrity 2280 Plan at Concord Ridge
- Integrity 1605 Plan at Concord Ridge
- Integrity 1610 Plan at Concord Ridge
- Lot #6 S Dickinson Estates Dr
- 1499 Prairie Dr
- 5239 Mandiberry Ln Unit 6
- 1720 Carlisle Dr
- 1173 Anna Ln
- 4474 Tanglewood Trail
- 3800 Park Place
- 1229 E Marquette Woods Rd
- 4711 Scottdale Rd
- 1701 J West Way
- 3100 River Rd
- 2050 Reggie Dr
- 1903 Union St
- 1322 E Napier Ave
- 1555 Saint Joseph Cir
- 694 Mcallister Ave
- 428 Island Pointe Dr
- 2850 Cleveland Ave
- 261 Bellview St
- 2702 Lakeshore Dr
- 1100 Michigan Ave Unit Upper
- 1601 Niles Ave Unit . A
- 1623 S State St Unit 1
- 1018 Pearl St Unit 2
- 3995 Lake Forest Path
- 535 Archer Ave Unit 2
- 613 Wayne St
- 9022 US Highway 31
- 124 Water St
- 822 Ship St
- 9275 1st St
