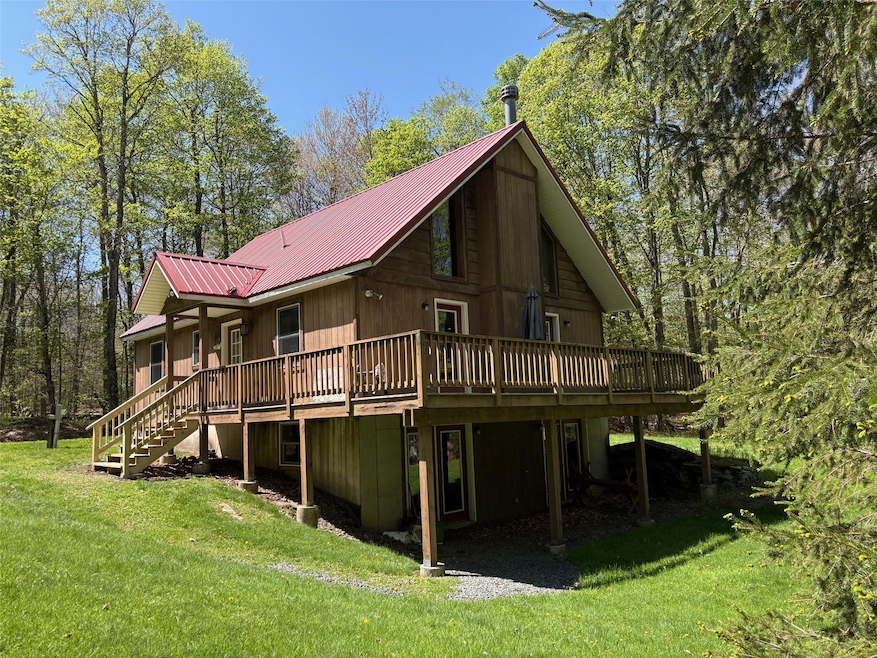
456 Anderson Rd Parksville, NY 12768
Highlights
- 10.14 Acre Lot
- Deck
- Wooded Lot
- Chalet
- Secluded Lot
- Cathedral Ceiling
About This Home
As of August 2025Warm and cozy best describes this newer construction 3BR, 2B chalet built by Trout Town Homes. Double wooded lot, large yard, great room with cathedral ceilings, wood burning Fireplace and glass doors leading to wrap around deck. Master BR and Bath on the 2DN Fl, full - unfinished walk out basement with laundry room and double glass doors just screaming to be finished! a few minutes to NYS land and a few minutes more the the Willoweoc river. A great full time or get-a-way home - warning though - once you are here, you wont want to leave!!!!
Last Agent to Sell the Property
Elliott & Pomeroy Inc Brokerage Phone: 607-498-5222 License #10311200566 Listed on: 05/12/2025
Home Details
Home Type
- Single Family
Est. Annual Taxes
- $6,395
Year Built
- Built in 2003
Lot Details
- 10.14 Acre Lot
- Secluded Lot
- Sloped Lot
- Wooded Lot
- Additional Parcels
Parking
- Driveway
Home Design
- Chalet
- Frame Construction
Interior Spaces
- 1,316 Sq Ft Home
- 1.5-Story Property
- Cathedral Ceiling
- Ceiling Fan
- Wood Burning Fireplace
- Living Room with Fireplace
- Oven
Flooring
- Carpet
- Linoleum
- Vinyl
Bedrooms and Bathrooms
- 3 Bedrooms
- Main Floor Bedroom
- 2 Full Bathrooms
Unfinished Basement
- Walk-Out Basement
- Basement Fills Entire Space Under The House
Outdoor Features
- Deck
- Fire Pit
- Wrap Around Porch
Schools
- Liberty Elementary School
- Liberty Middle School
- Liberty High School
Utilities
- No Cooling
- Baseboard Heating
- Well
- Septic Tank
- High Speed Internet
- Cable TV Available
Listing and Financial Details
- Legal Lot and Block 12.21 / 1
- Assessor Parcel Number 4400-031-0-0001-012-017
Ownership History
Purchase Details
Purchase Details
Similar Homes in Parksville, NY
Home Values in the Area
Average Home Value in this Area
Purchase History
| Date | Type | Sale Price | Title Company |
|---|---|---|---|
| Deed | $33,500 | Thomas Altieri | |
| Deed | $25,000 | Wayne Donovan |
Mortgage History
| Date | Status | Loan Amount | Loan Type |
|---|---|---|---|
| Open | $3,141 | Unknown | |
| Open | $181,000 | Stand Alone Refi Refinance Of Original Loan | |
| Closed | $189,000 | Unknown |
Property History
| Date | Event | Price | Change | Sq Ft Price |
|---|---|---|---|---|
| 08/25/2025 08/25/25 | Sold | $460,000 | -2.1% | $350 / Sq Ft |
| 07/15/2025 07/15/25 | Pending | -- | -- | -- |
| 06/07/2025 06/07/25 | Price Changed | $469,900 | -2.1% | $357 / Sq Ft |
| 05/12/2025 05/12/25 | For Sale | $479,900 | -- | $365 / Sq Ft |
Tax History Compared to Growth
Tax History
| Year | Tax Paid | Tax Assessment Tax Assessment Total Assessment is a certain percentage of the fair market value that is determined by local assessors to be the total taxable value of land and additions on the property. | Land | Improvement |
|---|---|---|---|---|
| 2024 | $5,324 | $85,200 | $23,900 | $61,300 |
| 2023 | $5,308 | $85,200 | $23,900 | $61,300 |
| 2022 | $5,683 | $85,200 | $23,900 | $61,300 |
| 2021 | $5,739 | $85,200 | $23,900 | $61,300 |
| 2020 | $5,627 | $85,200 | $23,900 | $61,300 |
| 2019 | $5,457 | $85,200 | $23,900 | $61,300 |
| 2018 | $5,457 | $85,200 | $23,900 | $61,300 |
| 2017 | $5,305 | $85,200 | $23,900 | $61,300 |
| 2016 | $5,426 | $85,200 | $23,900 | $61,300 |
| 2015 | -- | $85,200 | $23,900 | $61,300 |
| 2014 | -- | $85,200 | $23,900 | $61,300 |
Agents Affiliated with this Home
-
Carole Barotti

Seller's Agent in 2025
Carole Barotti
Elliott & Pomeroy Inc
(845) 439-3990
140 Total Sales
-
William Baldwin
W
Buyer's Agent in 2025
William Baldwin
Country House Realty Inc
(517) 281-5177
30 Total Sales
Map
Source: OneKey® MLS
MLS Number: 860614
APN: 4400-031-0-0001-012-017
- 94 Park Dr
- 2 W Forest Ln
- 27 Birch Ln
- 834 Cooley Rd
- 27 Birch Ln
- 1013 Cooley Rd
- T/B/D Parksville Rd
- T/B/D Parksville Roa Parksville Rd
- 734 Cooley Rd
- 28 Cooley Mountain Rd
- 698 Cooley Rd
- 0 Cooley Rd Unit KEY817404
- 546 Willowemoc Rd
- 7 Woodard Rd
- 0 Lily Pond Rd Unit ONEH6285147
- 111 Old Lilly Pond Rd
- 129 Doughty Rd Unit Parksville NY 12768
- 129 Doughty Rd
- 85 Woodard Rd
- 376 Aden Hill Rd
