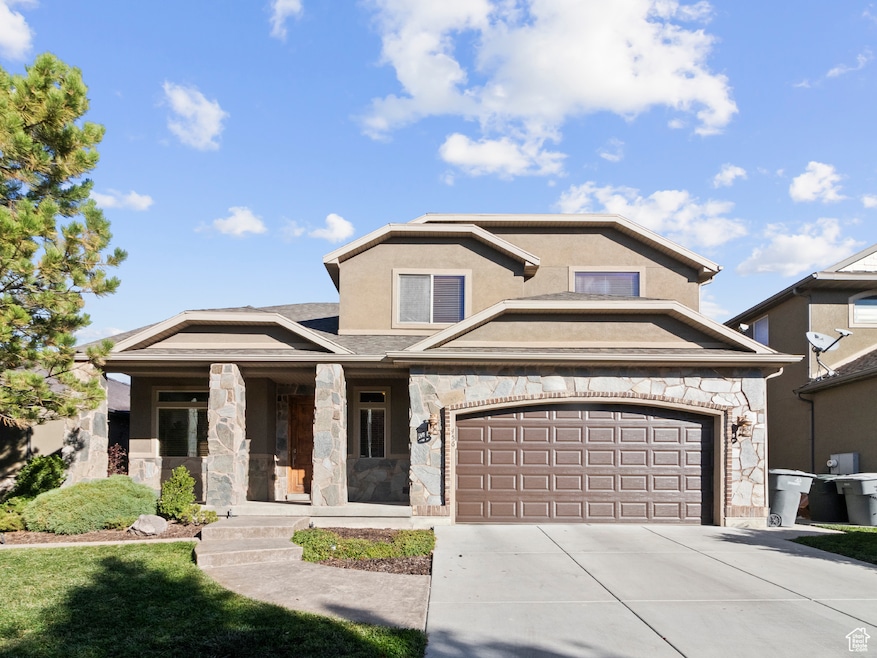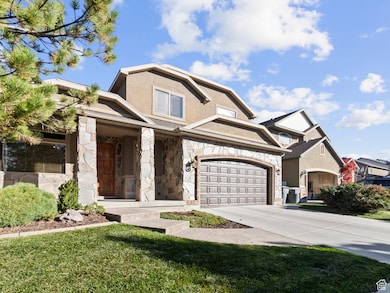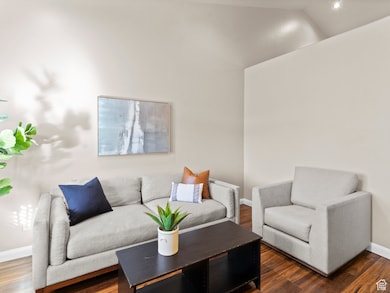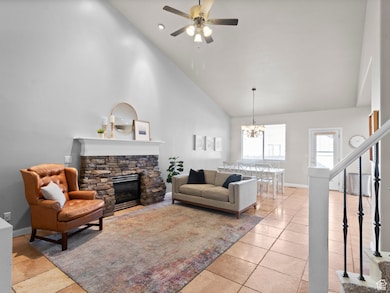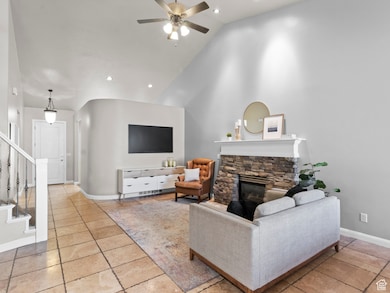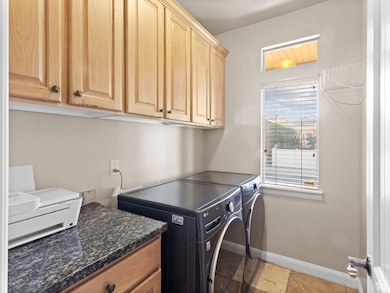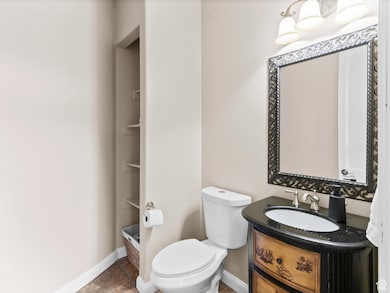456 Aspen Gate Ln South Jordan, UT 84095
Estimated payment $4,319/month
Total Views
1,912
5
Beds
3.5
Baths
3,936
Sq Ft
$190
Price per Sq Ft
Highlights
- Spa
- Vaulted Ceiling
- Hydromassage or Jetted Bathtub
- Pine Trees
- Main Floor Primary Bedroom
- 1 Fireplace
About This Home
Welcome to the perfect South Jordan home! Nestled in the sought-after Villas at Sterling Village community, this home features an open floor plan with vaulted ceilings and a convenient main-floor primary suite. Enjoy spacious bedrooms, great entertaining spaces, and a fully fenced backyard for relaxing or play. Located in a quiet, well-kept neighborhood with easy access to I-15, the Jordan River Parkway, and nearby shopping, dining, and entertainment. Square footage figures are provided as a courtesy; buyer is advised to obtain an independent measurement.
Home Details
Home Type
- Single Family
Est. Annual Taxes
- $3,735
Year Built
- Built in 2006
Lot Details
- 5,227 Sq Ft Lot
- Landscaped
- Sprinkler System
- Pine Trees
- Property is zoned Single-Family, 1107
HOA Fees
- $50 Monthly HOA Fees
Parking
- 2 Car Attached Garage
Home Design
- Stone Siding
- Stucco
Interior Spaces
- 3,936 Sq Ft Home
- 3-Story Property
- Vaulted Ceiling
- Ceiling Fan
- 1 Fireplace
- Double Pane Windows
- Blinds
- Entrance Foyer
- Basement Fills Entire Space Under The House
Kitchen
- Gas Oven
- Gas Range
- Microwave
- Disposal
Flooring
- Carpet
- Tile
Bedrooms and Bathrooms
- 5 Bedrooms | 1 Primary Bedroom on Main
- Walk-In Closet
- Hydromassage or Jetted Bathtub
- Bathtub With Separate Shower Stall
Outdoor Features
- Spa
- Porch
Schools
- South Jordan Elementary And Middle School
- Bingham High School
Utilities
- Forced Air Heating and Cooling System
- Natural Gas Connected
Listing and Financial Details
- Exclusions: Dryer, Washer, Trampoline
- Assessor Parcel Number 27-24-126-015
Community Details
Overview
- Association Phone (801) 955-5126
- Sterling Village Subdivision
Amenities
- Picnic Area
Recreation
- Community Playground
- Snow Removal
Map
Create a Home Valuation Report for This Property
The Home Valuation Report is an in-depth analysis detailing your home's value as well as a comparison with similar homes in the area
Home Values in the Area
Average Home Value in this Area
Tax History
| Year | Tax Paid | Tax Assessment Tax Assessment Total Assessment is a certain percentage of the fair market value that is determined by local assessors to be the total taxable value of land and additions on the property. | Land | Improvement |
|---|---|---|---|---|
| 2025 | $3,799 | $739,200 | $265,000 | $474,200 |
| 2024 | $3,799 | $719,700 | $208,400 | $511,300 |
| 2023 | $3,416 | $610,500 | $196,600 | $413,900 |
| 2022 | $3,638 | $637,300 | $192,700 | $444,600 |
| 2021 | $3,191 | $512,700 | $172,600 | $340,100 |
| 2020 | $3,096 | $466,300 | $140,500 | $325,800 |
| 2019 | $3,137 | $464,400 | $115,400 | $349,000 |
| 2018 | $2,840 | $418,300 | $115,400 | $302,900 |
| 2017 | $2,558 | $369,300 | $115,400 | $253,900 |
| 2016 | $2,545 | $348,100 | $115,400 | $232,700 |
| 2015 | $2,556 | $339,800 | $129,000 | $210,800 |
| 2014 | $2,440 | $318,800 | $122,600 | $196,200 |
Source: Public Records
Property History
| Date | Event | Price | List to Sale | Price per Sq Ft |
|---|---|---|---|---|
| 10/24/2025 10/24/25 | For Sale | $749,500 | -- | $190 / Sq Ft |
Source: UtahRealEstate.com
Purchase History
| Date | Type | Sale Price | Title Company |
|---|---|---|---|
| Interfamily Deed Transfer | -- | Founders Title | |
| Warranty Deed | -- | Us Title | |
| Special Warranty Deed | -- | First American Title | |
| Trustee Deed | $279,000 | Etitle Insurance Agency | |
| Warranty Deed | -- | Integrated Title Ins Svcs | |
| Corporate Deed | -- | Integrated Title Ins Svcs | |
| Warranty Deed | -- | Affiliated First Title |
Source: Public Records
Mortgage History
| Date | Status | Loan Amount | Loan Type |
|---|---|---|---|
| Open | $336,400 | New Conventional | |
| Previous Owner | $238,400 | New Conventional | |
| Previous Owner | $412,585 | Purchase Money Mortgage |
Source: Public Records
Source: UtahRealEstate.com
MLS Number: 2119319
APN: 27-24-126-015-0000
Nearby Homes
- 11173 S Aspen Peak Dr
- 11187 S Devon View Dr
- Sonderborg Plan at Big Willow Creek - Collection & Cottage
- Lillehammer Plan at Big Willow Creek - Collection & Cottage
- Nyborg Plan at Big Willow Creek - Collection & Cottage
- Raleigh Traditional Plan at Big Willow Creek
- 498 W Maidengrass Way
- 504 W Maidengrass Way
- 11324 S Trent Dr
- 11534 Sweet Grass Ct
- 11552 S Sweet Grass Ct
- 724 W Maple Drift Ln
- 11559 S Junegrass Dr
- Bentley II Plan at Fox Landing
- Crescent Plan at Fox Landing
- Hensley Plan at Fox Landing
- Bayhill Plan at Fox Landing
- Rosamund Plan at Fox Landing
- Midway Plan at Fox Landing
- Stonehaven Plan at Fox Landing
- 11065 S Sterling View Dr
- 420 W Cadbury Dr
- 10991 S Birch Creek Rd
- 10668 S Monica Ridge Way
- 936 River Stone Way
- 11251 S State St
- 10715 S Auto Mall Dr
- 10428 S Jordan Gateway
- 12086 S 735 W
- 10454 S Golden Willow Dr Unit GW - Basement
- 10454 S Golden Willow Dr
- 10439 S Beetdigger Blvd
- 10866 S 530 E
- 124 S Dry Creek Ridge Ln Unit A-209.1407979
- 124 S Dry Creek Ridge Ln Unit A-317.1408708
- 124 S Dry Creek Ridge Ln Unit F-111.1407978
- 124 E Dry Creek Ridge Ln
- 11171 S Apple Cider Dr
- 213 W Civic Center Dr
- 776 W Grand Rose Way
