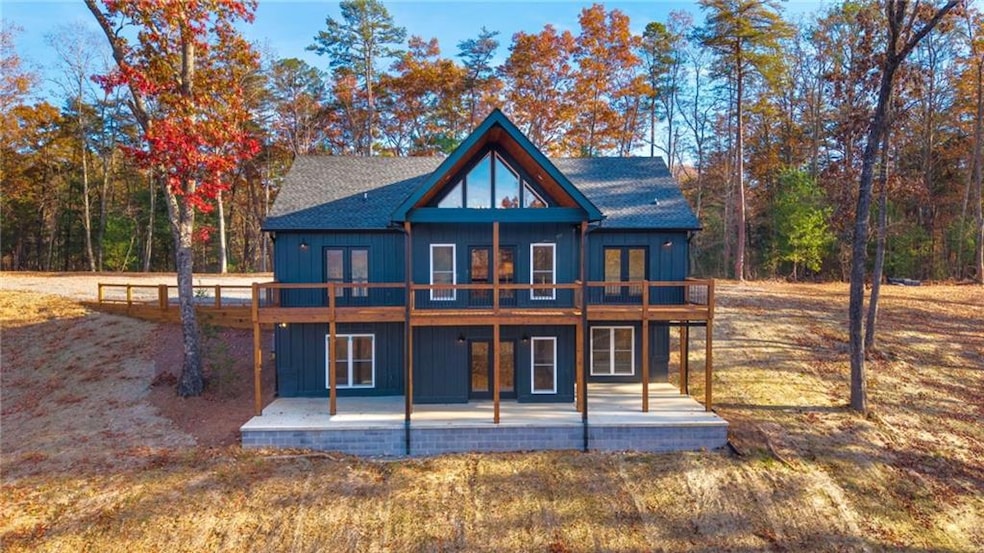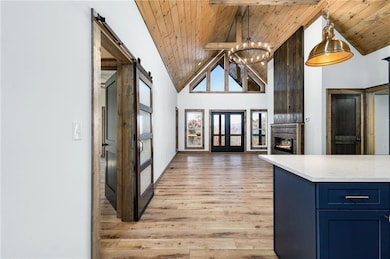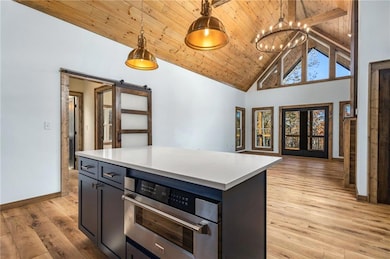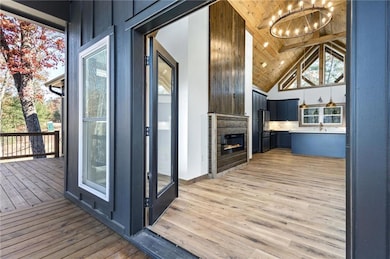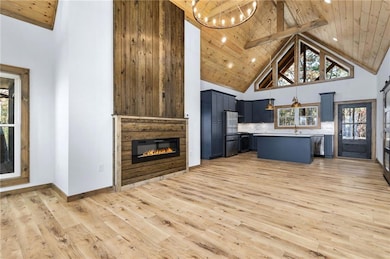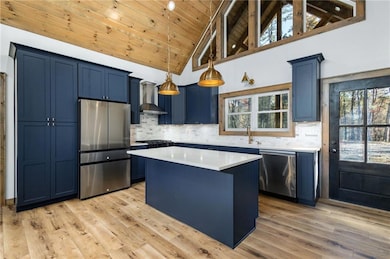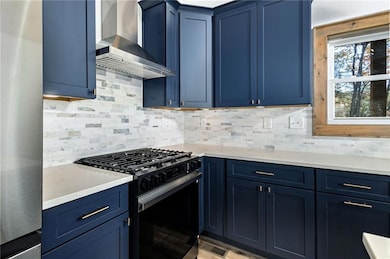456 Back Pine Way Ellijay, GA 30536
Estimated payment $4,079/month
Highlights
- New Construction
- Mountain View
- Mountainous Lot
- Craftsman Architecture
- Deck
- Wooded Lot
About This Home
New construction with gorgeous mountain views perched on a 1.5 acre lot, just 3.5 miles to downtown Ellijay. Step in to the inviting open floorplan that seamlessly blends the spacious living, dining and kitchen areas creating an ideal space for entertaining or family gatherings. Modern kitchen cabinetry, stainless steel appliances, granite countertops and large island. The living area offers beautiful wood and beam vaulted ceilings, the ambiance and warmth of a cozy electric fireplace and abundant natural light from the large windows framing those incredible views. The primary suite on the main floor is your own private getaway with spa inspired bath with soaking tub and separate tiled shower. Walk out to the deck through the double glass doors to enjoy your morning coffee, read a book or take in the mountain view. 2 more spacious bedrooms and full bath complete the main level. The finished terrace level offers even more living space with a full bath and 3 large rooms ideal for a game room, home office, gym or guest rooms. This mountain retreat is only 45 minutes from Atlanta and a few minutes to Ellijay's apple orchards, wineries, charming shops, hiking trails and and all the outdoor adventures the North Georgia Mountains has to offer. If you are looking for a full time residence, weekend getaway or an Airbnb investment property schedule your tour today!
Home Details
Home Type
- Single Family
Est. Annual Taxes
- $517
Year Built
- Built in 2025 | New Construction
Lot Details
- 1.54 Acre Lot
- Property fronts a private road
- Mountainous Lot
- Wooded Lot
HOA Fees
- $83 Monthly HOA Fees
Parking
- Driveway
Home Design
- Craftsman Architecture
- Ranch Style House
- Asbestos Shingle Roof
- Wood Siding
- Concrete Perimeter Foundation
- HardiePlank Type
Interior Spaces
- 2,700 Sq Ft Home
- Beamed Ceilings
- Vaulted Ceiling
- Ceiling Fan
- Fireplace Features Blower Fan
- Electric Fireplace
- Insulated Windows
- Living Room with Fireplace
- Bonus Room
- Luxury Vinyl Tile Flooring
- Mountain Views
- Electric Dryer Hookup
Kitchen
- Open to Family Room
- Gas Range
- Microwave
- Dishwasher
- Kitchen Island
- Stone Countertops
Bedrooms and Bathrooms
- 4 Bedrooms | 3 Main Level Bedrooms
- Walk-In Closet
- Separate Shower in Primary Bathroom
- Soaking Tub
Finished Basement
- Basement Fills Entire Space Under The House
- Interior and Exterior Basement Entry
- Finished Basement Bathroom
- Natural lighting in basement
Home Security
- Carbon Monoxide Detectors
- Fire and Smoke Detector
Outdoor Features
- Deck
- Covered Patio or Porch
- Terrace
Schools
- Clear Creek - Gilmer Elementary School
- Clear Creek Middle School
- Gilmer High School
Utilities
- Central Heating and Cooling System
- Underground Utilities
- 220 Volts
- Shared Well
- Septic Tank
- High Speed Internet
Community Details
- Cedar Crest Subdivision
Listing and Financial Details
- Assessor Parcel Number 3095M 009
Map
Home Values in the Area
Average Home Value in this Area
Property History
| Date | Event | Price | List to Sale | Price per Sq Ft |
|---|---|---|---|---|
| 11/12/2025 11/12/25 | For Sale | $750,000 | -- | $278 / Sq Ft |
Source: First Multiple Listing Service (FMLS)
MLS Number: 7680690
- 460 Back Pine Way
- TR 4 Old Northcutt Rd
- TR 2 Old Northcutt Rd
- 1459 Ray Mountain Rd
- Lot 17R Tanager Trail
- 0 Hwy 515 N Unit 10538579
- 0 Hwy 515 N Unit 416271
- 0 Hwy 515 N Unit 7593590
- 2.43AC Old Northcutt Rd
- 2.35AC Old Northcutt Rd
- 1.9AC Old Northcutt Rd
- Tract 1 Old Northcutt Rd
- 2.43 ac Old Northcutt Rd
- 3.87AC Old Northcutt Rd
- 2.35 ac Old Northcutt Rd
- 3.87 ac Old Northcutt Rd
- TRACT 2 Old Northcutt Rd
- 1.9 ac Old Northcutt Rd
- 3.11AC Old Northcutt Rd
- Tract 3 Old Northcutt Rd
- 1330 Old Northcutt Rd
- 171 Boardtown Rd
- 176 Ridgehaven Trail
- 168 Courier St
- 122 N Riverview Ln
- 856 Ogden Dr
- 775 Bernhardt Rd
- 85 27th St
- 1119 Villa Dr
- 266 Gates Club Rd
- 235 Arrowhead Pass
- 734 Lemmon Ln S
- 423 Laurel Creek Rd
- 200 E Ridge Ln
- 390 Haddock Dr
- 25 Walhala Trail Unit ID1231291P
- 1390 Snake Nation Rd Unit ID1310911P
- 3177 Rodgers Creek Rd
- 22 Green Mountain Ct Unit ID1264827P
- 1528 Twisted Oak Rd Unit ID1263819P
