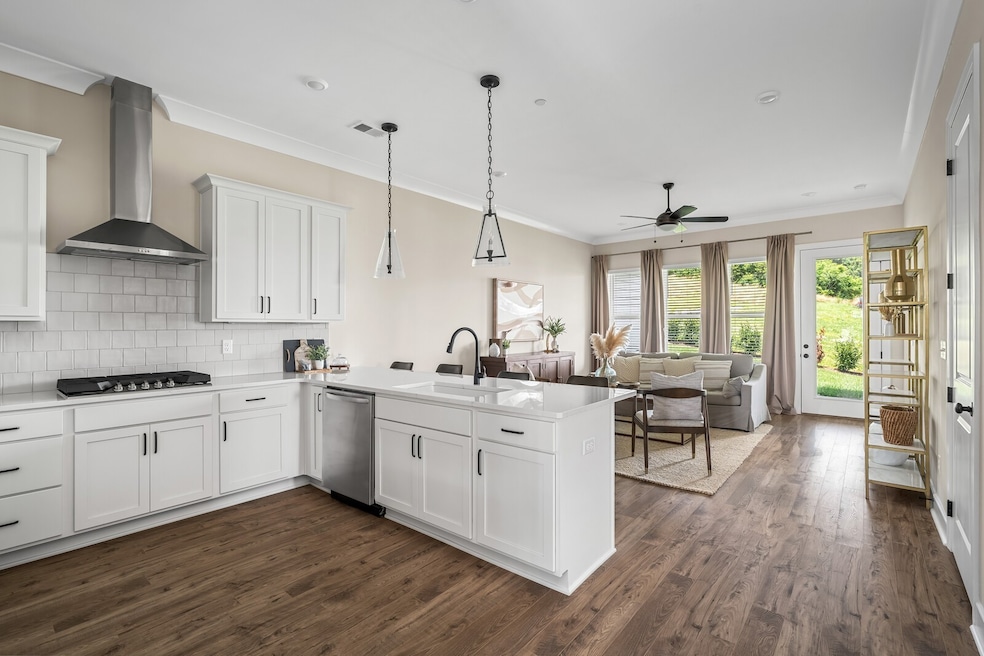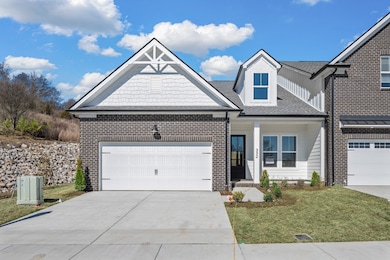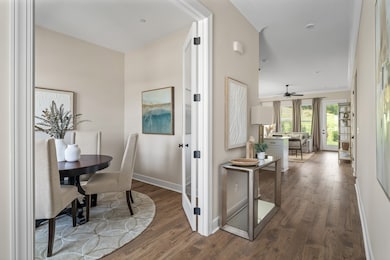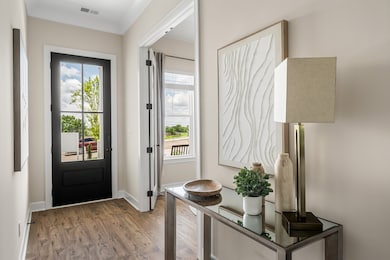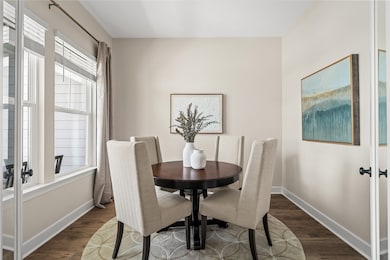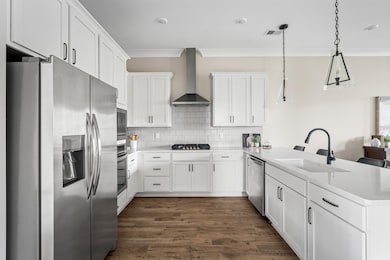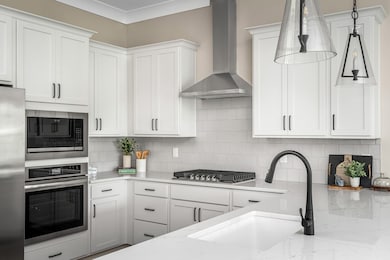456 Buckwood Ave W Thompsons Station, TN 37179
Estimated payment $3,724/month
Highlights
- Deck
- High Ceiling
- Covered Patio or Porch
- Separate Formal Living Room
- Great Room
- Stainless Steel Appliances
About This Home
The Harpeth Lot 44 backs to a beautiful parklike and private view! Home is a beautifully designed ranch-style floorplan featuring a finished daylight walk-out basement that adds both space and versatility. The lower level includes a spacious bedroom with a full bath, a large recreation room, and a dedicated media room—perfect for movie nights, entertaining guests, or even serving as an expansive and secure storm shelter, as it’s completely underground. On the main level, you'll find a flexible bonus room that can be tailored to your needs—ideal as a home office, formal dining room, or creative space. Soaring 10-foot ceilings and elegant 8-foot doors throughout the home exude a sense of luxury and openness. High-end finishes abound, including gorgeous white kitchen cabinetry quartz countertops, under-cabinet lighting, a pull-out trash drawer, stylish pendant lights, a deep single-bowl composite sink, a 5-burner GAS cooktop, and built-in wall oven and microwave. Hardwood floors run throughout the main level, and enjoy a ceiling fan in the great room and primary bedroom. The thoughtfully designed laundry room makes an everyday task more enjoyable, featuring base cabinets for storage and a laundry sink. The generous primary suite offers a serene retreat with a walk-in shower, large walk-in closet, linen closet, and a separate toilet room for added privacy. Outdoor living is just as impressive, with two spacious covered back porches that invite you to enjoy your morning coffee while watching the sunrise, or relax in the evening with the sunset from your charming southern-style front porch. Finished in striking black-and-white cottage-style exteriors, The Harpeth stands out as a unique and stylish home—offering luxury, comfort, and function all in one.
Listing Agent
Dream Finders Holdings, LLC Brokerage Phone: 9312864700 License #342288 Listed on: 11/07/2025
Townhouse Details
Home Type
- Townhome
Est. Annual Taxes
- $3,400
Year Built
- Built in 2025
HOA Fees
- $225 Monthly HOA Fees
Parking
- 2 Car Attached Garage
- Front Facing Garage
- Garage Door Opener
Home Design
- Brick Exterior Construction
- Shingle Roof
Interior Spaces
- 2,667 Sq Ft Home
- Property has 2 Levels
- High Ceiling
- Ceiling Fan
- Entrance Foyer
- Great Room
- Separate Formal Living Room
- Finished Basement
- Basement Fills Entire Space Under The House
- Washer and Electric Dryer Hookup
Kitchen
- Built-In Electric Oven
- Gas Range
- Microwave
- Dishwasher
- Stainless Steel Appliances
- Disposal
Flooring
- Carpet
- Laminate
- Tile
Bedrooms and Bathrooms
- 2 Bedrooms | 1 Main Level Bedroom
- Double Vanity
Eco-Friendly Details
- Smart Irrigation
Outdoor Features
- Deck
- Covered Patio or Porch
Schools
- Heritage Elementary School
- Heritage Middle School
- Independence High School
Utilities
- Central Heating and Cooling System
- Heating System Uses Natural Gas
- Underground Utilities
- High Speed Internet
Listing and Financial Details
- Property Available on 12/31/25
- Tax Lot 44
Community Details
Overview
- $1,000 One-Time Secondary Association Fee
- Association fees include ground maintenance, insurance, pest control, trash
- Emberly Subdivision
Recreation
- Community Playground
- Dog Park
Pet Policy
- Pets Allowed
Map
Home Values in the Area
Average Home Value in this Area
Property History
| Date | Event | Price | List to Sale | Price per Sq Ft |
|---|---|---|---|---|
| 11/07/2025 11/07/25 | For Sale | $610,000 | -- | $229 / Sq Ft |
Source: Realtracs
MLS Number: 3042460
- 307 Buckwood Ln N
- 446 Buckwood Ave W
- 301 Buckwood Ave N
- 317 Buckwood Ln N
- 464 Buckwood Ave W
- 456 Buckwood Ave N
- 309 Buckwood Ln W
- 303 Buckwood Ln N
- 455 Buckwood Ave W
- 463 Buckwood Ave E
- 461 Buckwood Ave E
- 440 Buckwood Ave W
- 460 Buckwood Ave
- 450 Buckwood Ave W
- Belmont Plan at Emberly
- Charleville Plan at Emberly
- Harpeth Plan at Emberly
- Corsair Plan at Emberly
- Magnolia Plan at Emberly
- 305 Buckwood Ln N
- 2705 Sutherland Dr
- 2907 Churchill Ln
- 2109 Carlton Ln
- 2922 Churchill Ln
- 1097 Mountain Vw Dr
- 5006 Hancock Cir
- 2669 New Port Royal Rd
- 2408 Audelia Way
- 2800 Sutherland Dr
- 2812 Sutherland Dr
- 2814 Sutherland Dr
- 209 Newport Cove Ct Unit 10
- 2804 Kaye Dr
- 2825 Jason Ct
- 2785 Rutland Ct
- 2845 Jessie Ct
- 1635 Bryson Cove
- 1006 Williford Ct
- 1506 Bunbury Dr
- 2209 Ipswitch Dr
