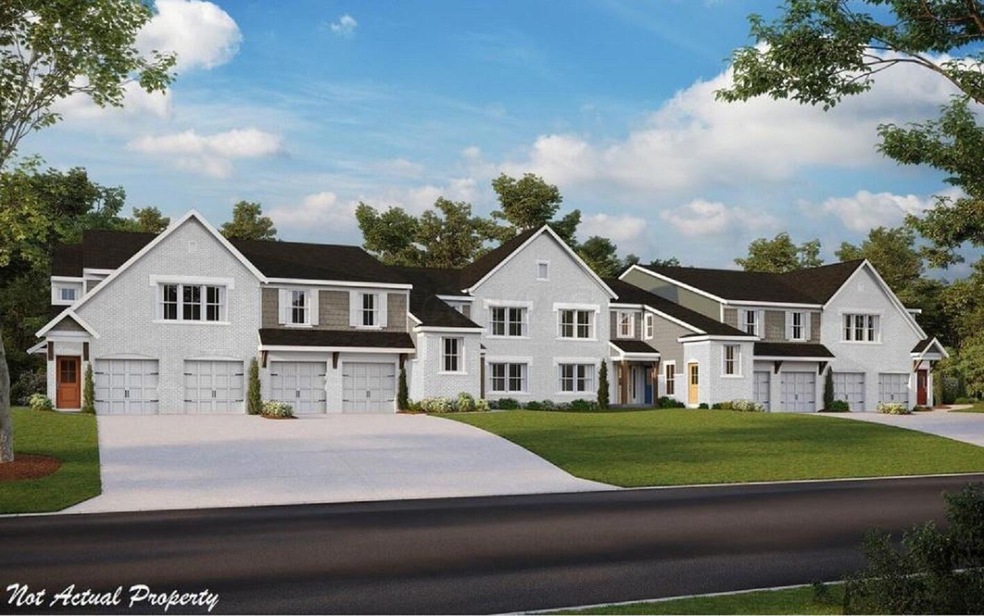PENDING
NEW CONSTRUCTION
$15K PRICE DROP
456 Glenhaven Way Unit 754-304 Fairborn, OH 45324
Estimated payment $1,971/month
Total Views
21,693
2
Beds
2
Baths
1,788
Sq Ft
$151
Price per Sq Ft
Highlights
- New Construction
- Ranch Style House
- Patio
- Main Elementary School Rated A
- 1 Car Attached Garage
- Central Air
About This Home
Stylish new Haywards plan in beautiful Glenview featuring one floor living with an island kitchen with stainless steel appliances, upgraded multi-height maple cabinetry with soft close hinges, gleaming granite counters, and pantry, open to the family room and dining room combo that walks out to the covered deck. Private study with double doors. Primary suite features an en suite with a double bowl vanity, walk-in shower and 3 closets, 2 being walk-ins. Additional bedroom and hall bath. Attached 1 bay garage. *da
Property Details
Home Type
- Condominium
Year Built
- Built in 2025 | New Construction
HOA Fees
- $280 Monthly HOA Fees
Parking
- 1 Car Attached Garage
- Garage Door Opener
Home Design
- Ranch Style House
- Brick Exterior Construction
- Poured Concrete
- Vinyl Siding
Interior Spaces
- 1,788 Sq Ft Home
- Insulated Windows
- Family Room
- Laundry on main level
Kitchen
- Electric Range
- Microwave
- Dishwasher
Bedrooms and Bathrooms
- 2 Main Level Bedrooms
- 2 Full Bathrooms
Utilities
- Central Air
- Heat Pump System
Additional Features
- Patio
- 1 Common Wall
Community Details
- Association Phone (859) 341-4709
Listing and Financial Details
- Home warranty included in the sale of the property
Map
Create a Home Valuation Report for This Property
The Home Valuation Report is an in-depth analysis detailing your home's value as well as a comparison with similar homes in the area
Home Values in the Area
Average Home Value in this Area
Property History
| Date | Event | Price | List to Sale | Price per Sq Ft | Prior Sale |
|---|---|---|---|---|---|
| 05/07/2025 05/07/25 | Sold | $269,900 | 0.0% | $179 / Sq Ft | View Prior Sale |
| 04/03/2025 04/03/25 | Pending | -- | -- | -- | |
| 03/26/2025 03/26/25 | Price Changed | $269,900 | -1.8% | $179 / Sq Ft | |
| 03/17/2025 03/17/25 | Price Changed | $274,900 | -1.8% | $183 / Sq Ft | |
| 03/10/2025 03/10/25 | Price Changed | $279,900 | -1.8% | $186 / Sq Ft | |
| 12/17/2024 12/17/24 | For Sale | $284,900 | -- | $189 / Sq Ft |
Source: Columbus and Central Ohio Regional MLS
Source: Columbus and Central Ohio Regional MLS
MLS Number: 224043266
Nearby Homes
- 474 Glenhaven Way Unit 755-303
- 518 Glenhaven Way Unit 756-305
- 470 Glenhaven Way Unit 755-301
- 464 Glenhaven Way Unit 755-203
- 2657 Verdant Ln Unit 759-304
- 2655 Verdant Ln Unit 759-303
- 2659 Verdant Ln Unit 759-305
- 2651 Verdant Ln Unit 759-203
- 2653 Verdant Ln Unit 759-204
- 500 Glenhaven Way Unit 756-201
- 502 Glenhaven Way Unit 756-202
- 510 Glenhaven Way Unit 756-301
- 514 Glenhaven Way Unit 756-303
- 512 Glenhaven Way Unit 756-302
- 506 Glenhaven Way Unit 756-204
- 516 Glenhaven Way Unit 756-304
- 508 Glenhaven Way Unit 756-300
- 504 Glenhaven Way Unit 756-203
- 2731 Golden Leaf Dr Unit 18-302
- 2753 Golden Leaf Dr Unit 18-304

