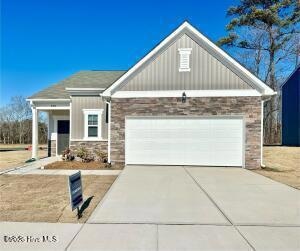
456 Glover Park Memorial Dr Nashville, NC 27586
Estimated payment $1,834/month
Highlights
- Walk-In Closet
- Kitchen Island
- Forced Air Heating and Cooling System
- Open Patio
- Ceiling height of 9 feet or more
- Combination Dining and Living Room
About This Home
Welcome to the Glimmer Model - your dream home awaits! This stunning 3-bedroom, 2-bath home offers the perfect blend of style, comfort, and modern living. Step inside to an expansive open layout that seamlessly connects the dining, living, and kitchen areas, making it ideal for entertaining and family gatherings. The chef-inspired kitchen features gorgeous granite countertops, endless counter space, and brand-new stainless steel appliances - everything you need to cook in style! Plus, enjoy the added convenience of a brand-new washer and dryer.The covered back patio and spacious backyard are perfect for summer BBQs, outdoor parties, or simply relaxing in your own private oasis. This is your chance to own a home that checks all the boxes for comfort, functionality, and design. Don't miss out on this incredible opportunity to live in a home that's as stylish as it is livable. Ask about our exclusive incentives and schedule your tour today - this one won't last long!
Home Details
Home Type
- Single Family
Year Built
- Built in 2025
Lot Details
- 6,970 Sq Ft Lot
- Lot Dimensions are .60 x .117
HOA Fees
- $42 Monthly HOA Fees
Home Design
- Slab Foundation
- Wood Frame Construction
- Shingle Roof
- Vinyl Siding
- Stick Built Home
Interior Spaces
- 1,536 Sq Ft Home
- 1-Story Property
- Ceiling height of 9 feet or more
- Combination Dining and Living Room
- Fire and Smoke Detector
- Kitchen Island
Bedrooms and Bathrooms
- 3 Bedrooms
- Walk-In Closet
- 2 Full Bathrooms
Parking
- 2 Car Attached Garage
- Front Facing Garage
- Off-Street Parking
Outdoor Features
- Open Patio
Schools
- Nashville Elementary School
- Nash Central Middle School
- Nash High School
Utilities
- Forced Air Heating and Cooling System
- Community Sewer or Septic
Community Details
- Charleston Management Association, Phone Number (919) 847-3003
- Cardinal Woods Subdivision
- Maintained Community
Listing and Financial Details
- Tax Lot 15
Map
Home Values in the Area
Average Home Value in this Area
Property History
| Date | Event | Price | Change | Sq Ft Price |
|---|---|---|---|---|
| 08/14/2025 08/14/25 | Pending | -- | -- | -- |
| 07/31/2025 07/31/25 | Price Changed | $264,990 | -3.6% | $173 / Sq Ft |
| 07/30/2025 07/30/25 | Price Changed | $274,990 | +1.1% | $179 / Sq Ft |
| 07/18/2025 07/18/25 | For Sale | $271,990 | 0.0% | $177 / Sq Ft |
| 06/07/2025 06/07/25 | Pending | -- | -- | -- |
| 05/23/2025 05/23/25 | Price Changed | $271,990 | -2.5% | $177 / Sq Ft |
| 05/22/2025 05/22/25 | Price Changed | $278,990 | +2.2% | $182 / Sq Ft |
| 05/15/2025 05/15/25 | Price Changed | $272,990 | -1.8% | $178 / Sq Ft |
| 05/02/2025 05/02/25 | For Sale | $277,990 | 0.0% | $181 / Sq Ft |
| 04/01/2025 04/01/25 | Pending | -- | -- | -- |
| 03/19/2025 03/19/25 | For Sale | $277,990 | 0.0% | $181 / Sq Ft |
| 03/19/2025 03/19/25 | Price Changed | $277,990 | -0.7% | $181 / Sq Ft |
| 02/12/2025 02/12/25 | Pending | -- | -- | -- |
| 01/29/2025 01/29/25 | Price Changed | $279,990 | -1.4% | $182 / Sq Ft |
| 01/25/2025 01/25/25 | Price Changed | $283,990 | -0.4% | $185 / Sq Ft |
| 01/10/2025 01/10/25 | For Sale | $284,990 | -- | $186 / Sq Ft |
Similar Homes in Nashville, NC
Source: Hive MLS
MLS Number: 100488386
- 1070 Parkside Dr
- 1249 Pond Overlook Dr
- 1114 Centerview Dr
- 1304 Pond Overlook Dr
- 1290 Pond Overlook Dr
- 1240 Pond Overlook Dr
- 1228 Pond Overlook Dr
- 1215 Pond Overlook Dr
- 1262 Pond Overlook Dr
- Voyager Plan at Cardinal Woods
- Falcon Plan at Cardinal Woods
- Magellan Plan at Cardinal Woods
- Copernicus Plan at Cardinal Woods
- Endeavor Plan at Cardinal Woods
- Glimmer Plan at Cardinal Woods
- Spectra Plan at Cardinal Woods
- 208 Essex Rd
- 388 Glover Park Memorial Dr
- 1250 Pond Overlook Dr
- 505 E Birchwood Dr
- 823 S Brake St
- 205 Simbelyn Dr
- 125 N Wheeless Dr Unit L
- 3430 Eastern Ave
- 4051 Water Wheel Rd
- 116 S King Richard Ct Unit 116
- 6654 Colleen Dr
- 237 S Winstead Ave
- 3430 Sunset Ave
- 7004 Peppermill Way
- 2235 Hurt Dr
- 2209 Hurt Dr
- 2117 Hurt Dr
- 2203 Hurt Dr
- 1617 Burton St
- 1508 Beal St
- 530 Cessna Dr
- 103 Jasmine Dr
- 2581 Bridgewood Rd
- 704 Beamon St






