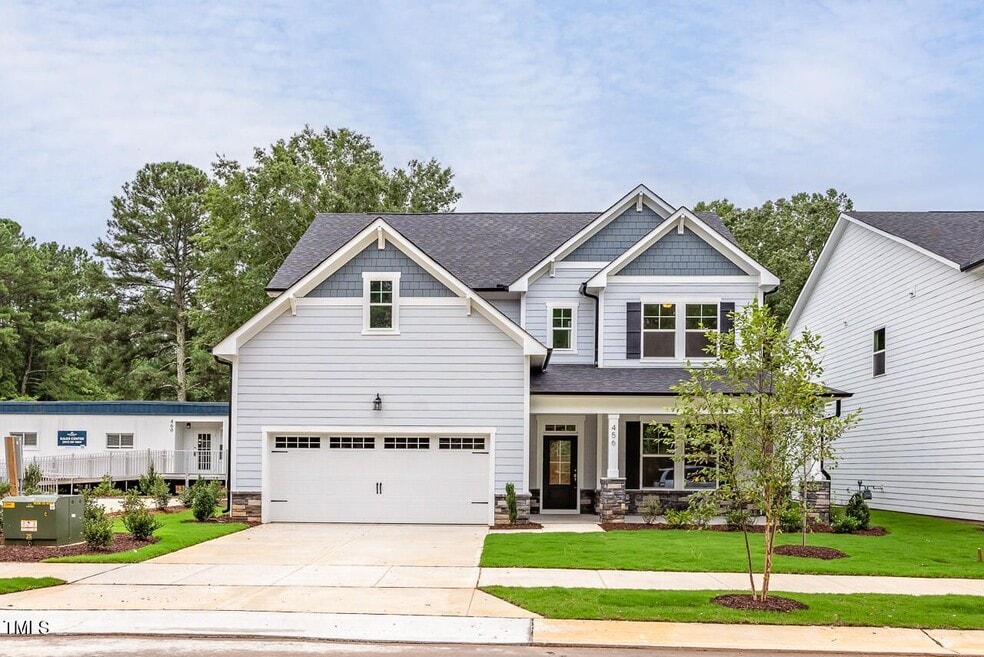
PENDING
NEW CONSTRUCTION
AVAILABLE
Estimated payment $3,788/month
Total Views
532
4
Beds
3.5
Baths
3,104
Sq Ft
$193
Price per Sq Ft
Highlights
- New Construction
- Views Throughout Community
- Community Center
- Sanford Creek Elementary School Rated A-
- Bocce Ball Court
- Community Gazebo
About This Home
MODEL HOME PURCHASE FOR A LEASE BACK WITH BUILDER! RARE AND INCREDIBLE OPPORTUNITY! INVESTOR'S DREAM! Welcome to our Hickory II design. We will lease for 12 months, $5000.00/ mo rent. READY TO CLOSE!
Builder Incentives
NEW! Enjoy Special Rates as low as 2.75% (5.551% APR) on select homes - potentially saving you thousands every year! Terms/conditions apply.
Sales Office
Hours
| Monday | Appointment Only |
| Tuesday | Appointment Only |
| Wednesday |
1:00 PM - 6:00 PM
|
| Thursday |
10:00 AM - 6:00 PM
|
| Friday |
10:00 AM - 6:00 PM
|
| Saturday |
10:00 AM - 6:00 PM
|
| Sunday |
1:00 PM - 6:00 PM
|
Sales Team
Katie Talbo
Office Address
1159 N Main St
Wake Forest, NC 27587
Home Details
Home Type
- Single Family
Home Design
- New Construction
Interior Spaces
- 2-Story Property
- Fireplace
Bedrooms and Bathrooms
- 4 Bedrooms
Community Details
Overview
- Views Throughout Community
- Pond in Community
Amenities
- Community Gazebo
- Community Garden
- Community Fire Pit
- Community Barbecue Grill
- Community Center
Recreation
- Bocce Ball Court
- Park
- Dog Park
Map
Other Move In Ready Homes in Sage on North Main
About the Builder
In 2009, Adam Davidson’s vision came to life in the Huntsville, Alabama market. His new home building company, Davidson Homes, offered home buyers quality construction and materials, superior value and an unprecedented level of personalization. He committed himself to building an all-star team of employees, and their hard work soon paid off. Within a decade, Davidson Homes has become one of the country’s fastest growing home builders.
Nearby Homes
- 1200 Granite Falls Blvd
- 824 Willow Tower Ct
- 821 Willow Tower Ct
- 1021 Smoke Willow Way Unit 130
- 134 Rolesville Ridge Dr
- 132 Rolesville Ridge Dr
- 130 Rolesville Ridge Dr
- 128 Rolesville Ridge Dr
- The Point
- 1213 Solace Way
- 4628 Rogers Rd
- Preserve at Jones Dairy
- The Reserve at Prestleigh
- 11249 Jeffreys Ln
- The Reserve at Prestleigh - The Townes at Prestleigh
- 1244 Solace Way
- 2856 Quarry Rd Unit 170
- 1245 Solace Way
- 2884 Quarry Rd Unit 162
- 2886 Quarry Rd Unit 161
