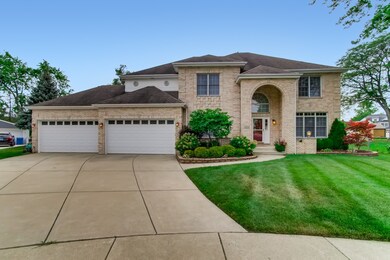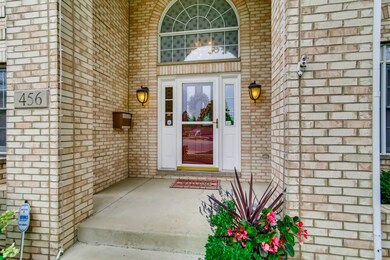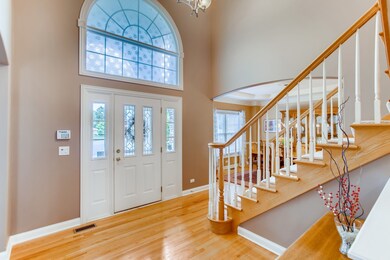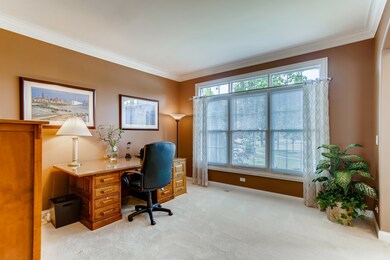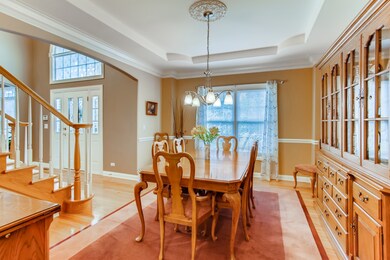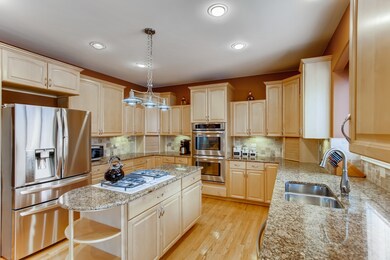
456 N Highland Ave Elmhurst, IL 60126
Highlights
- Multiple Garages
- Open Floorplan
- Vaulted Ceiling
- Emerson Elementary School Rated A
- Fireplace in Primary Bedroom
- Wood Flooring
About This Home
As of September 2021Elmhurst Home in prime location, Located in cul-de-sac, feet from Berens Park. Large foyer as you enter this meticulously maintained home, large double sided staircase. Formal dining room and formal living room accent each side of the staircase. Open Floor Plan with expressive vaulted ceilings. Fireplace is the focal point for the open floor plan, family room, eat in kitchen. Spacious kitchen with double over, island, walk in pantry and eat in area overlooking the expansive backyard. Second floor open hallways overlook the vaulted family room, wide hallways, spacious 4 bedrooms up included master bedroom with double door entrance and spa like en suite. Fireplace located in master as well the en suite. Spacious walk in closet. 3 additional bedrooms, with plenty of space and walk in closets, large double sink full bathroom in hall. Finished basement includes bar entertainment area, rec room, fireplace with additional family room, full bathroom. Workroom and additional storage. Large fenced in, landscaped backyard with finished patio for entertainment and yard space for the kids to run around. Bonus feature with the 1st floor game room, also with sliding doors access the backyard. Stunning 4 CAR GARAGE attached with plenty of storage and room for car collectors dream come true. This home has it all and location cannot be beat!
Last Agent to Sell the Property
@properties Christie's International Real Estate License #475185802 Listed on: 08/01/2021

Home Details
Home Type
- Single Family
Est. Annual Taxes
- $15,860
Year Built
- Built in 2003
Lot Details
- Lot Dimensions are 50 x 127 x 126
Parking
- 4 Car Attached Garage
- Multiple Garages
- Driveway
- Parking Included in Price
Interior Spaces
- 3,749 Sq Ft Home
- 2-Story Property
- Open Floorplan
- Wet Bar
- Built-In Features
- Vaulted Ceiling
- Skylights
- Double Sided Fireplace
- Gas Log Fireplace
- Entrance Foyer
- Family Room with Fireplace
- 3 Fireplaces
- Formal Dining Room
- Game Room
- Wood Flooring
- Unfinished Attic
- Laundry on main level
Kitchen
- Double Oven
- Range
- Microwave
- Dishwasher
- Disposal
Bedrooms and Bathrooms
- 4 Bedrooms
- 4 Potential Bedrooms
- Fireplace in Primary Bedroom
- Walk-In Closet
- Dual Sinks
- Whirlpool Bathtub
- Separate Shower
Finished Basement
- Basement Fills Entire Space Under The House
- Fireplace in Basement
- Finished Basement Bathroom
Schools
- Emerson Elementary School
- Churchville Middle School
- York Community High School
Utilities
- Central Air
- Heating System Uses Natural Gas
- 200+ Amp Service
- Lake Michigan Water
Listing and Financial Details
- Senior Tax Exemptions
- Homeowner Tax Exemptions
Ownership History
Purchase Details
Home Financials for this Owner
Home Financials are based on the most recent Mortgage that was taken out on this home.Purchase Details
Purchase Details
Home Financials for this Owner
Home Financials are based on the most recent Mortgage that was taken out on this home.Purchase Details
Purchase Details
Home Financials for this Owner
Home Financials are based on the most recent Mortgage that was taken out on this home.Similar Homes in Elmhurst, IL
Home Values in the Area
Average Home Value in this Area
Purchase History
| Date | Type | Sale Price | Title Company |
|---|---|---|---|
| Deed | $855,000 | Chicago Title | |
| Interfamily Deed Transfer | -- | First American Title Ins Co | |
| Warranty Deed | $600,000 | -- | |
| Warranty Deed | $195,000 | -- | |
| Warranty Deed | $145,000 | Intercounty Title |
Mortgage History
| Date | Status | Loan Amount | Loan Type |
|---|---|---|---|
| Open | $684,000 | New Conventional | |
| Previous Owner | $270,617 | Unknown | |
| Previous Owner | $275,000 | No Value Available | |
| Previous Owner | $22,600 | Unknown | |
| Previous Owner | $142,434 | FHA |
Property History
| Date | Event | Price | Change | Sq Ft Price |
|---|---|---|---|---|
| 09/20/2021 09/20/21 | Sold | $855,000 | -2.7% | $228 / Sq Ft |
| 08/16/2021 08/16/21 | Pending | -- | -- | -- |
| 08/01/2021 08/01/21 | For Sale | $879,000 | -- | $234 / Sq Ft |
Tax History Compared to Growth
Tax History
| Year | Tax Paid | Tax Assessment Tax Assessment Total Assessment is a certain percentage of the fair market value that is determined by local assessors to be the total taxable value of land and additions on the property. | Land | Improvement |
|---|---|---|---|---|
| 2023 | $17,371 | $289,470 | $68,360 | $221,110 |
| 2022 | $17,908 | $298,350 | $65,410 | $232,940 |
| 2021 | $16,853 | $285,770 | $62,650 | $223,120 |
| 2020 | $15,860 | $273,730 | $60,010 | $213,720 |
| 2019 | $15,701 | $263,200 | $57,700 | $205,500 |
| 2018 | $14,870 | $248,420 | $54,960 | $193,460 |
| 2017 | $14,905 | $237,430 | $52,530 | $184,900 |
| 2016 | $14,310 | $219,210 | $48,500 | $170,710 |
| 2015 | $14,063 | $202,500 | $44,800 | $157,700 |
| 2014 | $13,534 | $179,830 | $36,960 | $142,870 |
| 2013 | $13,469 | $183,500 | $37,710 | $145,790 |
Agents Affiliated with this Home
-

Seller's Agent in 2021
Dana Steinecker
@ Properties
(847) 804-2966
10 in this area
17 Total Sales
-
M
Buyer's Agent in 2021
Mary Sehlhorst
Jameson Sotheby's International Realty
(847) 716-5152
1 in this area
29 Total Sales
Map
Source: Midwest Real Estate Data (MRED)
MLS Number: 11170551
APN: 03-35-302-030
- 412 N Ridgeland Ave
- 442 N Oak St
- 471 N West Ave
- 374 N Highland Ave
- 461 W Grantley Ave
- 332 W Fremont Ave
- 359 N Shady Ln
- 285 N Ridgeland Ave
- 270 W Fremont Ave
- 311 N Shady Ln
- 456 N Elm Ave
- 601 W Crockett Ave
- 656 W Comstock Ave
- 215 W Kimbell Ave
- 261 N Evergreen Ave
- 573 W Babcock Ave
- 223 Bonnie Brae Ave
- 646 W Babcock Ave
- 258 N Maple Ave
- 724 N Junior Terrace

