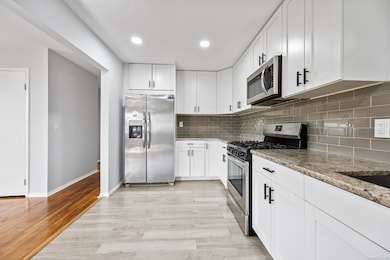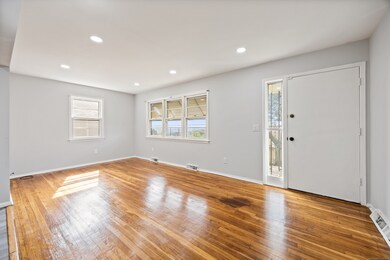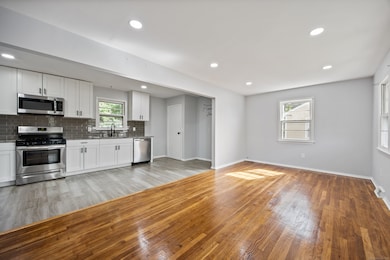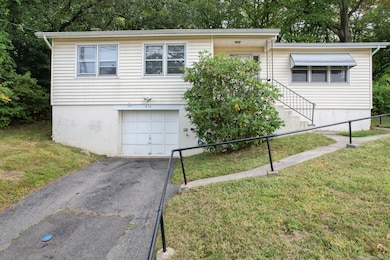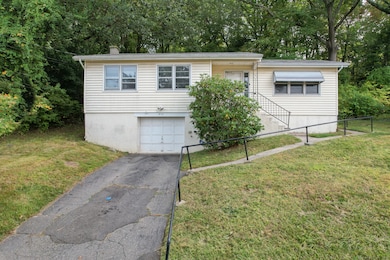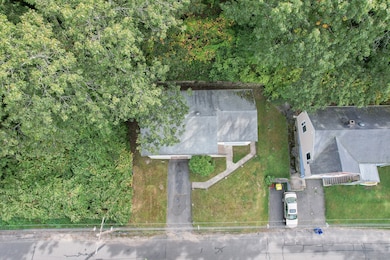456 N Walnut St Waterbury, CT 06704
North End District NeighborhoodEstimated payment $1,636/month
About This Home
Welcome to this beautifully renovated three-bedroom ranch! The spacious living room features gleaming hardwood floors and opens seamlessly to the bright kitchen, showcasing granite countertops and stainless steel appliances. The main level is complete with three bedrooms and a full bath. The lower level offers a fully finished basement with a full bathroom and flexible space ideal for a home office, recreation room, or playroom. Don't miss this move-in ready home-schedule your showing today!
Listing Agent
Regency Real Estate, LLC Brokerage Phone: (860) 406-5044 License #REB.0792224 Listed on: 10/01/2025

Home Details
Home Type
- Single Family
Est. Annual Taxes
- $3,823
Year Built
- Built in 1970
Lot Details
- 0.26 Acre Lot
- Property is zoned RL
Parking
- 1 Car Garage
Home Design
- Ranch Style House
- Concrete Foundation
- Frame Construction
- Asphalt Shingled Roof
- Aluminum Siding
Interior Spaces
- Finished Basement
- Basement Fills Entire Space Under The House
Kitchen
- Oven or Range
- Microwave
- Dishwasher
Bedrooms and Bathrooms
- 3 Bedrooms
- 1 Full Bathroom
Utilities
- Heating System Uses Natural Gas
Listing and Financial Details
- Assessor Parcel Number 1374373
Map
Home Values in the Area
Average Home Value in this Area
Tax History
| Year | Tax Paid | Tax Assessment Tax Assessment Total Assessment is a certain percentage of the fair market value that is determined by local assessors to be the total taxable value of land and additions on the property. | Land | Improvement |
|---|---|---|---|---|
| 2025 | $4,071 | $90,510 | $15,190 | $75,320 |
| 2024 | $4,475 | $90,510 | $15,190 | $75,320 |
| 2023 | $4,905 | $90,510 | $15,190 | $75,320 |
| 2022 | $4,124 | $68,500 | $15,190 | $53,310 |
| 2021 | $4,124 | $68,500 | $15,190 | $53,310 |
| 2020 | $4,124 | $68,500 | $15,190 | $53,310 |
| 2019 | $4,124 | $68,500 | $15,190 | $53,310 |
| 2018 | $4,124 | $68,500 | $15,190 | $53,310 |
| 2017 | $4,265 | $70,840 | $15,190 | $55,650 |
| 2016 | $4,265 | $70,840 | $15,190 | $55,650 |
| 2015 | $4,124 | $70,840 | $15,190 | $55,650 |
| 2014 | $4,124 | $70,840 | $15,190 | $55,650 |
Property History
| Date | Event | Price | List to Sale | Price per Sq Ft | Prior Sale |
|---|---|---|---|---|---|
| 11/23/2025 11/23/25 | Pending | -- | -- | -- | |
| 11/21/2025 11/21/25 | For Sale | $250,000 | 0.0% | $130 / Sq Ft | |
| 11/05/2025 11/05/25 | Pending | -- | -- | -- | |
| 10/30/2025 10/30/25 | Price Changed | $250,000 | -7.4% | $130 / Sq Ft | |
| 10/24/2025 10/24/25 | Price Changed | $270,000 | -3.6% | $140 / Sq Ft | |
| 10/13/2025 10/13/25 | Price Changed | $280,000 | -6.7% | $145 / Sq Ft | |
| 10/01/2025 10/01/25 | For Sale | $300,000 | +150.0% | $156 / Sq Ft | |
| 02/11/2022 02/11/22 | Sold | $120,000 | +2.6% | $124 / Sq Ft | View Prior Sale |
| 01/07/2022 01/07/22 | Pending | -- | -- | -- | |
| 12/30/2021 12/30/21 | For Sale | $117,000 | -2.5% | $121 / Sq Ft | |
| 12/29/2021 12/29/21 | Off Market | $120,000 | -- | -- | |
| 12/15/2021 12/15/21 | For Sale | $117,000 | -2.5% | $121 / Sq Ft | |
| 12/14/2021 12/14/21 | Off Market | $120,000 | -- | -- | |
| 12/06/2021 12/06/21 | For Sale | $117,000 | -2.5% | $121 / Sq Ft | |
| 12/05/2021 12/05/21 | Off Market | $120,000 | -- | -- | |
| 11/11/2021 11/11/21 | Price Changed | $117,000 | -16.4% | $121 / Sq Ft | |
| 11/11/2021 11/11/21 | For Sale | $139,900 | +16.6% | $145 / Sq Ft | |
| 11/10/2021 11/10/21 | Off Market | $120,000 | -- | -- | |
| 08/24/2021 08/24/21 | Price Changed | $139,900 | -3.5% | $145 / Sq Ft | |
| 07/16/2021 07/16/21 | For Sale | $144,900 | -- | $150 / Sq Ft |
Purchase History
| Date | Type | Sale Price | Title Company |
|---|---|---|---|
| Deed | $25,000 | -- |
Source: SmartMLS
MLS Number: 24130232
APN: WATE-000184-000760-000018
- 53 Hamden Ave
- 92 Hamden Ave Unit 4
- 103 Hamden Ave Unit G
- 103 Hamden Ave Unit B
- 117 Hamden Ave Unit I
- 133 Traverse St
- 147 Hamden Ave Unit I
- 147 Hamden Ave Unit H
- 213 Easton Ave
- 198 Tudor St
- 78 Tudor St
- 79 Sierra St
- 0 Farmwood Rd
- 981 N Main St
- 975 N Main St
- 82 Hotchkiss St
- 9 Brewster St
- 23 Beech St
- 25 Violet St
- 20 Violet St

