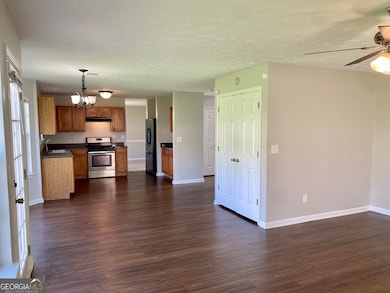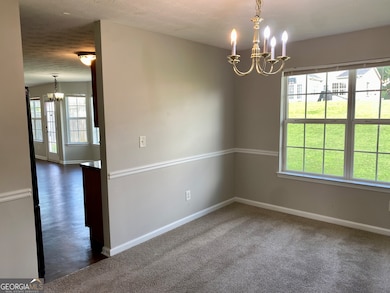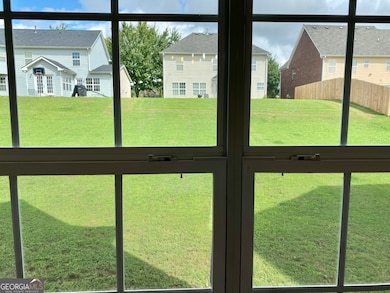456 Parkside Way McDonough, GA 30253
4
Beds
2.5
Baths
3
Sq Ft
2005
Built
Highlights
- Wood Flooring
- Community Pool
- Community Playground
- 1 Fireplace
- Walk-In Closet
- Ceiling Fan
About This Home
Beautiful 3 sided brick home. 4 Bedrooms 2.5 Bath home in sought after Parkside at Avalon subdivision with Playground, pool, and sidewalks. Located less than 5 -7 minutes from multiple eateries, shopping and interstate 75. A MUST SEE.
Home Details
Home Type
- Single Family
Year Built
- Built in 2005
Home Design
- Brick Exterior Construction
- Brick Frame
- Concrete Siding
Interior Spaces
- 2-Story Property
- Ceiling Fan
- 1 Fireplace
- Family Room
- Basement Fills Entire Space Under The House
- Laundry in Hall
Kitchen
- Oven or Range
- Cooktop
- Dishwasher
Flooring
- Wood
- Carpet
- Vinyl
Bedrooms and Bathrooms
- 4 Bedrooms
- Walk-In Closet
Parking
- Garage
- Garage Door Opener
Schools
- Oakland Elementary School
- Luella Middle School
- Luella High School
Additional Features
- Level Lot
- Cable TV Available
Listing and Financial Details
- Tax Lot 66
Community Details
Overview
- Property has a Home Owners Association
- Parkside @ Avalon Subdivision
Recreation
- Community Playground
- Community Pool
Map
Property History
| Date | Event | Price | List to Sale | Price per Sq Ft |
|---|---|---|---|---|
| 10/31/2025 10/31/25 | Price Changed | $1,950 | -7.1% | $650 / Sq Ft |
| 08/13/2025 08/13/25 | For Rent | $2,100 | +61.5% | -- |
| 02/24/2020 02/24/20 | Rented | $1,300 | 0.0% | -- |
| 02/13/2020 02/13/20 | Under Contract | -- | -- | -- |
| 01/23/2020 01/23/20 | Price Changed | $1,300 | -13.0% | $1 / Sq Ft |
| 12/31/2019 12/31/19 | Price Changed | $1,495 | -6.3% | $1 / Sq Ft |
| 11/06/2019 11/06/19 | Price Changed | $1,595 | +6.3% | $1 / Sq Ft |
| 10/01/2019 10/01/19 | For Rent | $1,500 | -- | -- |
Source: Georgia MLS
Source: Georgia MLS
MLS Number: 10602942
APN: 076D-02-066-000
Nearby Homes
- 505 Mariposa Ln
- 853 Parkside Place Ave
- 259 Paulownia Cir
- 109 Paulownia Cir
- 400 Paulownia Cir
- 5060 Pioneer Pkwy
- 251 Magnaview Dr
- 212 Magnaview Dr
- 231 Magnaview Dr
- 1263 Heartwood Ave
- 1749 Misselthrush Ln
- 1941 Weatherstaff Ln
- 2040 Dickons Garden Ln
- 1450 Veranda Ln
- 1422 Veranda Ln
- 628 Fieldcrest Dr
- 721 Village Overlook
- 613 Sturbridge Ct
- 240 Shaker Hollow Dr
- 203 Nail Dr
- 937 Parkside Pl Ave
- 181 Parkview Place Dr
- 181 Parkview Pl Dr
- 2014 Avalon Pkwy
- 1209 Heartwood Ave
- 609 Beaujolais Ct
- 264 Magnaview Dr
- 5052 Pioneer Pkwy
- 1592 Pressley Ln
- 1576 Pressley Ln
- 773 Galveston Way
- 777 Galveston Way
- 230 Avalon Ct
- 271 Village Dr
- 1000 Columns Dr
- 1690 Highway 20 W
- 601 Nail Rd
- 608 Fieldcrest Dr
- 325 S Point Blvd
- 111 Audubon Ave







