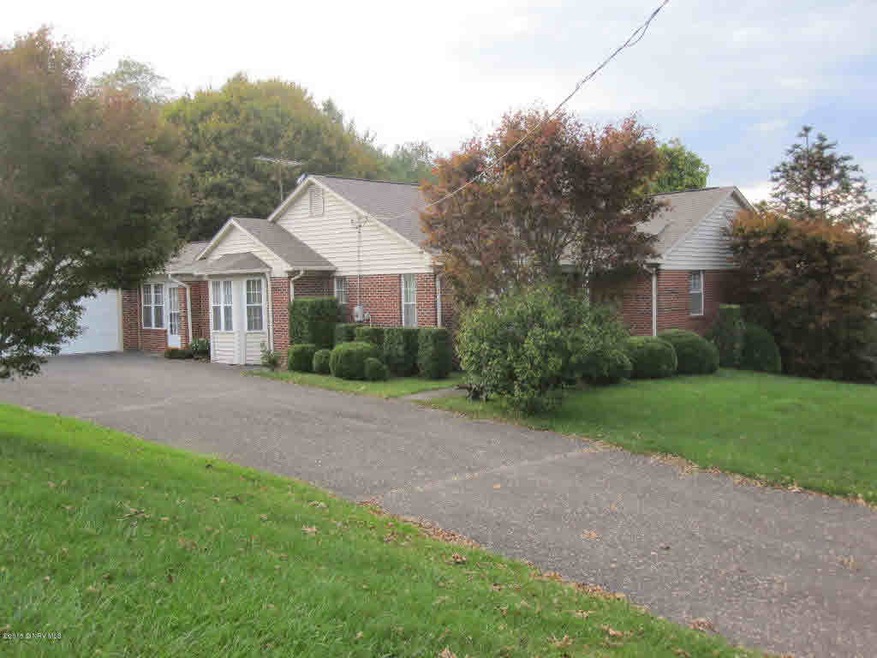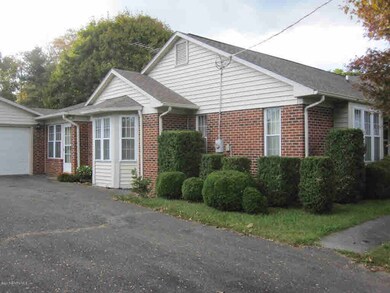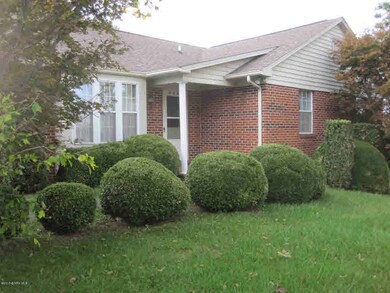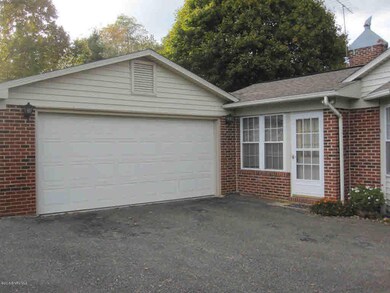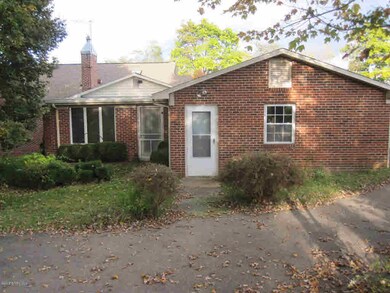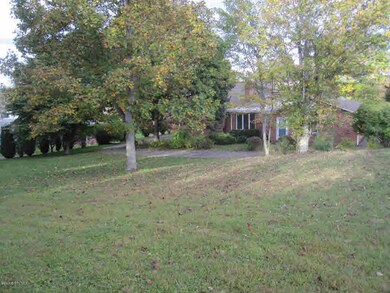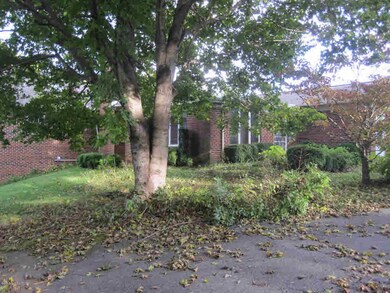
Highlights
- Family Room with Fireplace
- Wood Flooring
- Bay Window
- Ranch Style House
- Skylights
- Storage
About This Home
As of August 2016Custom Brick Ranch in Town of Floyd. This lovely 3 Bedroom, 2 Bath home has hardwood floors, skylights, bay windows, Den with brick fireplace, Sun Room, large laundry room with extra storage, Master Suite, wide hallways, oversized 2 car garage w/ shelving and all on one level. There is a full walkout basement with lots of natural light. The level lot has mature landscaping and paved circular driveway. Enjoy the convenience of walking to the fun things the Town of Floyd has to offer.
Last Agent to Sell the Property
Laura Cain
UC/Blue Ridge Land & Auction License #225050688 Listed on: 10/07/2015
Last Buyer's Agent
Josephine Alderman
UC/Blue Ridge Land & Auction License #225036125
Home Details
Home Type
- Single Family
Est. Annual Taxes
- $1,609
Year Built
- Built in 1986
Lot Details
- Property is in very good condition
Home Design
- Ranch Style House
- Brick Exterior Construction
- Shingle Roof
Interior Spaces
- 2,180 Sq Ft Home
- Skylights
- Bay Window
- Family Room with Fireplace
- Storage
- Laundry on main level
Kitchen
- Electric Range
- Dishwasher
Flooring
- Wood
- Concrete
Bedrooms and Bathrooms
- 3 Bedrooms
Basement
- Walk-Out Basement
- Exterior Basement Entry
- Stubbed For A Bathroom
Parking
- 2 Car Attached Garage
- Driveway
Utilities
- Heat Pump System
- Electric Water Heater
Listing and Financial Details
- Assessor Parcel Number 55A-1-J7
Ownership History
Purchase Details
Home Financials for this Owner
Home Financials are based on the most recent Mortgage that was taken out on this home.Similar Homes in Floyd, VA
Home Values in the Area
Average Home Value in this Area
Purchase History
| Date | Type | Sale Price | Title Company |
|---|---|---|---|
| Warranty Deed | $232,000 | Attorney |
Mortgage History
| Date | Status | Loan Amount | Loan Type |
|---|---|---|---|
| Open | $185,600 | New Conventional |
Property History
| Date | Event | Price | Change | Sq Ft Price |
|---|---|---|---|---|
| 08/04/2016 08/04/16 | Sold | $232,000 | 0.0% | $106 / Sq Ft |
| 08/04/2016 08/04/16 | Sold | $232,000 | -6.8% | $106 / Sq Ft |
| 06/11/2016 06/11/16 | Pending | -- | -- | -- |
| 06/11/2016 06/11/16 | Pending | -- | -- | -- |
| 10/24/2015 10/24/15 | For Sale | $249,000 | -3.9% | $114 / Sq Ft |
| 10/07/2015 10/07/15 | For Sale | $259,000 | -- | $119 / Sq Ft |
Tax History Compared to Growth
Tax History
| Year | Tax Paid | Tax Assessment Tax Assessment Total Assessment is a certain percentage of the fair market value that is determined by local assessors to be the total taxable value of land and additions on the property. | Land | Improvement |
|---|---|---|---|---|
| 2025 | $1,609 | $365,700 | $55,000 | $310,700 |
| 2024 | $1,718 | $256,400 | $35,000 | $221,400 |
| 2023 | $1,667 | $256,400 | $35,000 | $221,400 |
| 2022 | $1,667 | $256,400 | $35,000 | $221,400 |
| 2021 | $1,615 | $256,400 | $35,000 | $221,400 |
| 2020 | $1,538 | $256,400 | $35,000 | $221,400 |
| 2019 | $1,414 | $235,600 | $20,000 | $215,600 |
| 2018 | $1,414 | $235,600 | $20,000 | $215,600 |
| 2017 | $1,296 | $235,600 | $20,000 | $215,600 |
| 2016 | $1,296 | $235,600 | $20,000 | $215,600 |
| 2015 | -- | $235,600 | $20,000 | $215,600 |
| 2014 | -- | $237,900 | $20,000 | $217,900 |
Agents Affiliated with this Home
-
M
Seller's Agent in 2016
Mauyer Gallimore
U/C BLUE RIDGE LAND & AUCTION CO INC- FLOYD
(540) 250-5051
11 Total Sales
-
L
Seller's Agent in 2016
Laura Cain
UC/Blue Ridge Land & Auction
-
J
Buyer's Agent in 2016
Josephine Alderman
UC/Blue Ridge Land & Auction
Map
Source: New River Valley Association of REALTORS®
MLS Number: 321011
APN: 55A1-1-J-7
- 201 Woods Gap Rd SE
- 111 Clementine Ln NW
- 815 E Main St
- 145 White Oak Dr SE
- TBD Franklin Pike SE
- tbd Parkway Ln S
- TBD Webbs Mill Rd N
- 443 Laurel Branch Rd NW
- 125 Soapstone Ridge Rd SE
- 1518 Penn Rd NW
- 1138 Barberry Rd SE
- 0 Webbs Mill Rd N
- TBD 2 Long Level Rd SW
- 517 Rock Hill Church Rd SE
- Lot 3 Roberson Mill Rd SE
- 0 Canning Factory Rd SW
- 00 Canning Factory Rd SW
